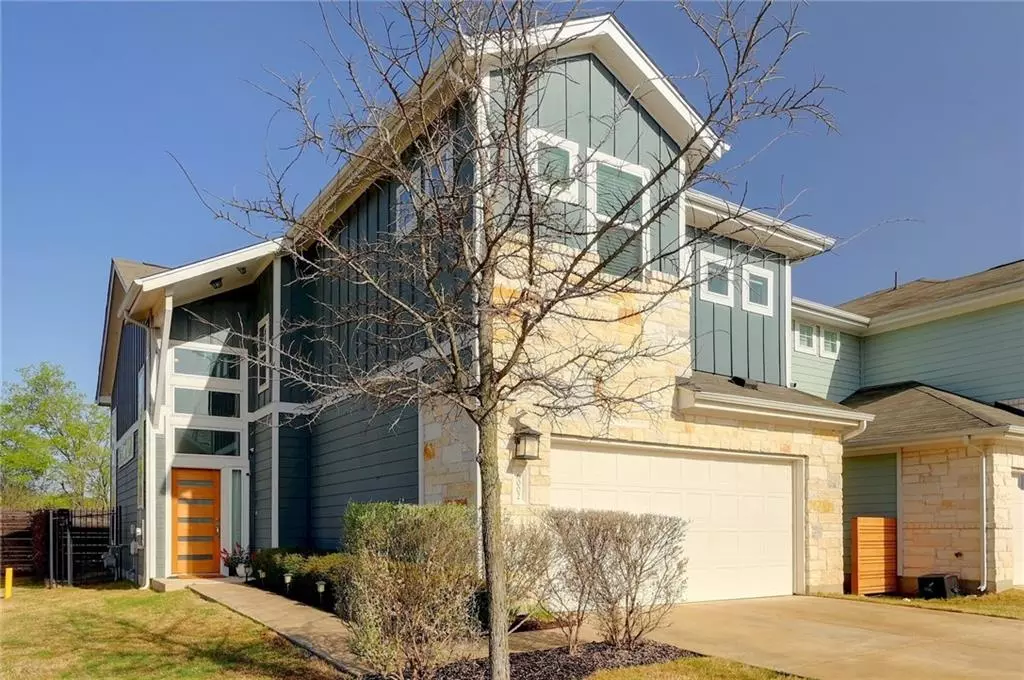$550,000
For more information regarding the value of a property, please contact us for a free consultation.
6002 Rubicon RUN Austin, TX 78745
3 Beds
3 Baths
1,898 SqFt
Key Details
Property Type Single Family Home
Sub Type Single Family Residence
Listing Status Sold
Purchase Type For Sale
Square Footage 1,898 sqft
Price per Sqft $332
Subdivision Stassney Lane Condo Amd
MLS Listing ID 9104569
Sold Date 05/25/21
Style 1st Floor Entry
Bedrooms 3
Full Baths 2
Half Baths 1
HOA Fees $142/mo
Originating Board actris
Year Built 2015
Annual Tax Amount $7,753
Tax Year 2020
Lot Size 7,797 Sqft
Property Description
Wanting to feel secluded and still within minutes to shopping, restaurants and downtown, then welcome to the gated community of 1601 Stassney Lane Condominiums. This home is very welcoming as you enter into a spacious living room with gorgeous large planked wood floors that carry throughout the downstairs. The soaring ceilings open to the upstairs and allow for large windows to bring in that natural light. As you move into your open kitchen, begin to enjoy your stainless steel appliances, many counter spaces and your enormous pantry. Make your way upstairs to your generously sized primary bedroom that overlooks the natural habitat that is owned by your HOA. The two secondary bedrooms offer plenty of room for your guests, an office, a workout room, or many other options. Take your morning coffee out on the back patio and enjoy the sounds of nature as you take in the wonderful sites of the greenbelt located directly behind your home. At 1898 sqft, 3 bedrooms and 2.5 bathrooms, this home has much to offer while being located in a quaint neighborhood in close proximity to everything you may need.
Location
State TX
County Travis
Interior
Interior Features Ceiling Fan(s), High Ceilings, Granite Counters, Double Vanity, Interior Steps, Kitchen Island, Open Floorplan, Pantry, Recessed Lighting, Smart Thermostat, Walk-In Closet(s), Washer Hookup
Heating Central
Cooling Central Air
Flooring Carpet, Tile, Wood
Fireplace Y
Appliance Dishwasher, Disposal, Microwave, Free-Standing Gas Oven, Free-Standing Gas Range, Stainless Steel Appliance(s)
Exterior
Exterior Feature Gutters Full, Private Yard
Garage Spaces 2.0
Fence Back Yard, Wood, Wrought Iron
Pool None
Community Features Cluster Mailbox, Gated, Google Fiber
Utilities Available Cable Connected, Electricity Connected, High Speed Internet, Natural Gas Connected, Sewer Connected, Water Connected
Waterfront Description None
View Park/Greenbelt
Roof Type Composition
Accessibility None
Porch Patio
Total Parking Spaces 4
Private Pool No
Building
Lot Description Back to Park/Greenbelt, Back Yard, Front Yard, Landscaped, Sprinkler - In Rear, Sprinkler - In Front, Sprinkler - In-ground, Sprinkler - Side Yard, Trees-Small (Under 20 Ft), Views
Faces East
Foundation Slab
Sewer Public Sewer
Water Public
Level or Stories Two
Structure Type HardiPlank Type,Stone
New Construction No
Schools
Elementary Schools Odom
Middle Schools Bedichek
High Schools Crockett
School District Austin Isd
Others
HOA Fee Include Landscaping,Maintenance Grounds,Trash
Restrictions None
Ownership Common
Acceptable Financing Cash, Conventional, FHA, VA Loan
Tax Rate 2.22667
Listing Terms Cash, Conventional, FHA, VA Loan
Special Listing Condition Standard
Read Less
Want to know what your home might be worth? Contact us for a FREE valuation!

Our team is ready to help you sell your home for the highest possible price ASAP
Bought with Keller Williams Realty


