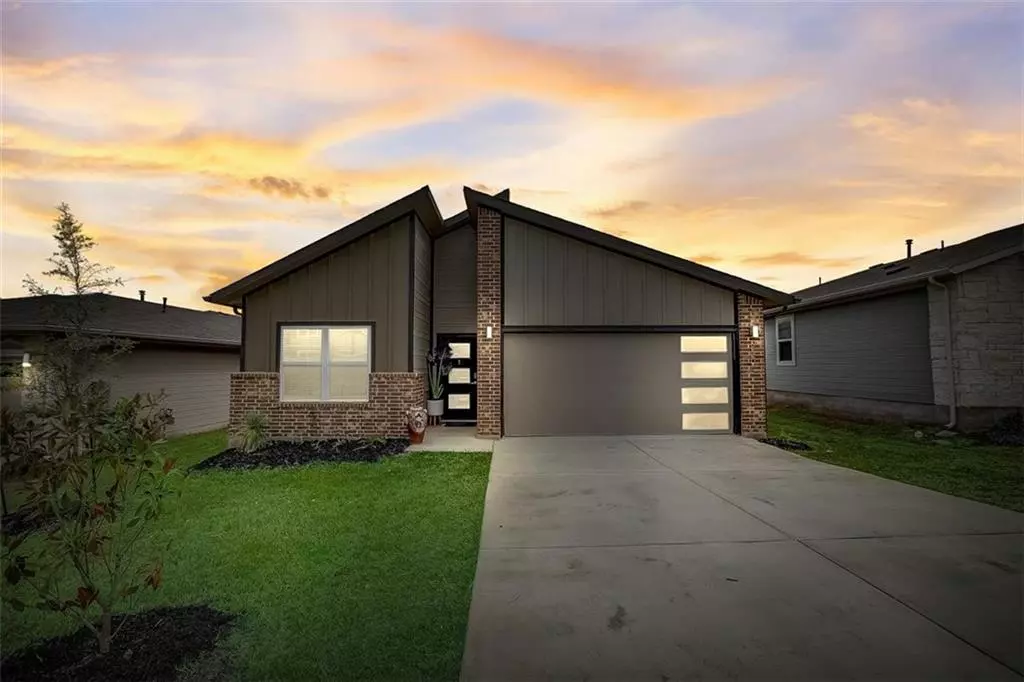$450,000
For more information regarding the value of a property, please contact us for a free consultation.
8204 City Top BLVD Austin, TX 78724
4 Beds
2 Baths
1,861 SqFt
Key Details
Property Type Single Family Home
Sub Type Single Family Residence
Listing Status Sold
Purchase Type For Sale
Square Footage 1,861 sqft
Price per Sqft $257
Subdivision Parker Station
MLS Listing ID 1927319
Sold Date 05/19/21
Bedrooms 4
Full Baths 2
HOA Fees $60/mo
Originating Board actris
Year Built 2019
Tax Year 2020
Lot Size 7,784 Sqft
Property Description
Mid-century modern architecture in a 2019 home. This marvelous 4 bedroom, 1 story single-family home located in Parker Station. Its luxurious kitchen opens to the dining room and family room. The open bar top is perfect for quick meals on the go or for chatting while the chef whips up a scrumptious meal. The home comes complete with stainless steel appliances and energy-efficient natural gas. The fabulous owner's suite is separated from the other bedrooms which provides complete privacy. There are two walk-in closets and double vanities. This home has SMART HOME features that allow you to set thermostats and check visitors while you're away. You're less than 2 miles from Tesla and 12 minutes to Downtown. This incredible home can be yours for less than you think!!! Please call me today for a private tour!!! 2 You must see this beautiful new community located within minutes of the Austin Skyline and major entertainment district. #AustinTX #NEWMidCenturyModern #CloseToTESLA #TESLA #AustinRealEsatate
Location
State TX
County Travis
Rooms
Main Level Bedrooms 4
Interior
Interior Features Granite Counters, Entrance Foyer, In-Law Floorplan, No Interior Steps, Primary Bedroom on Main, Recessed Lighting, Smart Home, Walk-In Closet(s)
Heating Central, Hot Water, Natural Gas
Cooling Ceiling Fan(s), Central Air
Flooring Carpet, Vinyl
Fireplaces Type None
Fireplace Y
Appliance Built-In Gas Oven, Dishwasher, Disposal, Microwave, Free-Standing Range
Exterior
Exterior Feature Exterior Steps, Garden, Gutters Partial, Lighting, Private Yard
Garage Spaces 2.0
Fence Fenced, Wood
Pool None
Community Features Cluster Mailbox, Common Grounds, Park, Playground, Pool
Utilities Available Electricity Available, Natural Gas Available, Underground Utilities
Waterfront Description None
View City Lights
Roof Type Composition
Accessibility Smart Technology
Porch Covered
Total Parking Spaces 2
Private Pool No
Building
Lot Description Corner Lot, Sprinkler - Automatic, Sprinkler - In Rear, Sprinkler - In Front, Trees-Small (Under 20 Ft)
Faces Southwest
Foundation Slab
Sewer Public Sewer
Water Public
Level or Stories One
Structure Type Brick Veneer,Frame,HardiPlank Type,Masonry – All Sides,Stone
New Construction No
Schools
Elementary Schools Decker
Middle Schools Decker
High Schools Manor
School District Manor Isd
Others
HOA Fee Include Common Area Maintenance
Restrictions Covenant,Deed Restrictions
Ownership Fee-Simple
Acceptable Financing Cash, Contract, Conventional, USDA Loan, VA Loan
Tax Rate 2.51
Listing Terms Cash, Contract, Conventional, USDA Loan, VA Loan
Special Listing Condition Standard
Read Less
Want to know what your home might be worth? Contact us for a FREE valuation!

Our team is ready to help you sell your home for the highest possible price ASAP
Bought with Agency Texas Inc


