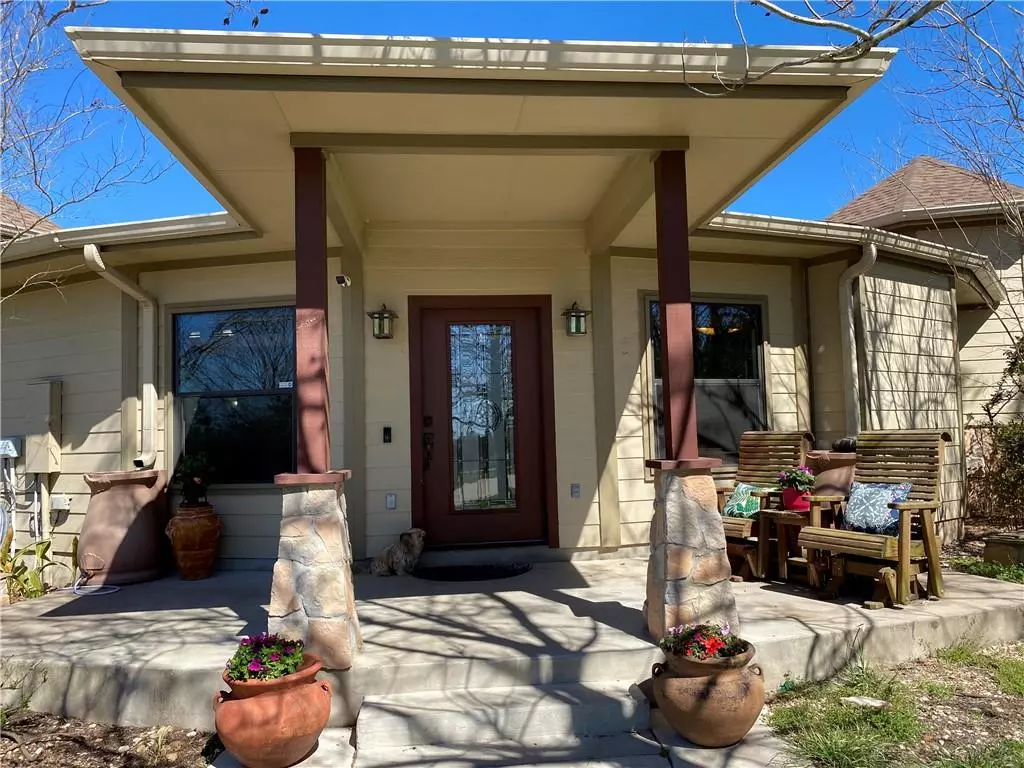$430,000
For more information regarding the value of a property, please contact us for a free consultation.
Address not disclosed Paige, TX 78659
3 Beds
3 Baths
1,925 SqFt
Key Details
Property Type Single Family Home
Sub Type Single Family Residence
Listing Status Sold
Purchase Type For Sale
Square Footage 1,925 sqft
Price per Sqft $223
Subdivision Ponderosa Homestead
MLS Listing ID 2603345
Sold Date 05/14/21
Bedrooms 3
Full Baths 2
Half Baths 1
Originating Board actris
Year Built 2015
Tax Year 2020
Lot Size 3.318 Acres
Property Description
Ideal country living in this uniquely designed home featuring 3 bedrooms plus two offices featuring large windows and tall ceilings, at opposite ends of the home to accommodate multiple telecommuters. Open concept kitchen with island, granite, and SS appliances. Wood Floors throughout. Main bedroom has a spacious bathroom with 2 vanities, separate shower, and spa tub. Second bedroom also has an en-suite bath with accessible shower. With 3.3 acres situated at the top of a knoll, offering summer breezes and privacy with the pine trees, lovingly replanted by owner after the fire of 2011, this home is perfect as a primary home or weekend get-away. Large stone patio in the backyard has room enough for outdoor kitchen, living, and dining areas. Additional covered pergola on the west side of the property offers additional entertaining space. The potting shed, a gardener's dream, was built with milled wood from trees on the property lost in the fire. Circular drive, Rv parking. Drip sprinklers. Plenty of room to add a guest house or swimming pool. Roads are paved to the home. The long driveway, circular drive, and pathways around the home are concrete and wheelchair friendly.
Location
State TX
County Bastrop
Rooms
Main Level Bedrooms 3
Interior
Interior Features Two Primary Suties, Breakfast Bar, High Ceilings, Stone Counters, Electric Dryer Hookup, Kitchen Island, No Interior Steps, Open Floorplan, Pantry, Primary Bedroom on Main, Recessed Lighting, Soaking Tub, Walk-In Closet(s), Washer Hookup
Heating Central
Cooling Central Air
Flooring Laminate, No Carpet, Tile
Fireplaces Number 1
Fireplaces Type Living Room
Fireplace Y
Appliance Built-In Oven(s), Dishwasher, Disposal, Electric Cooktop, Microwave, RNGHD, Stainless Steel Appliance(s)
Exterior
Exterior Feature Gutters Full, Playground
Garage Spaces 2.0
Fence None
Pool None
Community Features None
Utilities Available Electricity Connected
Waterfront Description None
View Panoramic, Park/Greenbelt
Roof Type Composition
Accessibility Enhanced Accessibility
Porch None
Total Parking Spaces 10
Private Pool No
Building
Lot Description Gentle Sloping, Landscaped, Open Lot, Private, Sprinkler - Automatic, Trees-Medium (20 Ft - 40 Ft)
Faces Southeast
Foundation Slab
Sewer Septic Tank
Water See Remarks
Level or Stories One
Structure Type HardiPlank Type
New Construction No
Schools
Elementary Schools Emile
Middle Schools Bastrop
High Schools Bastrop
Others
Restrictions Environmental
Ownership Fee-Simple
Acceptable Financing Cash, Conventional
Tax Rate 2.1293
Listing Terms Cash, Conventional
Special Listing Condition Standard
Read Less
Want to know what your home might be worth? Contact us for a FREE valuation!

Our team is ready to help you sell your home for the highest possible price ASAP
Bought with Non Member


