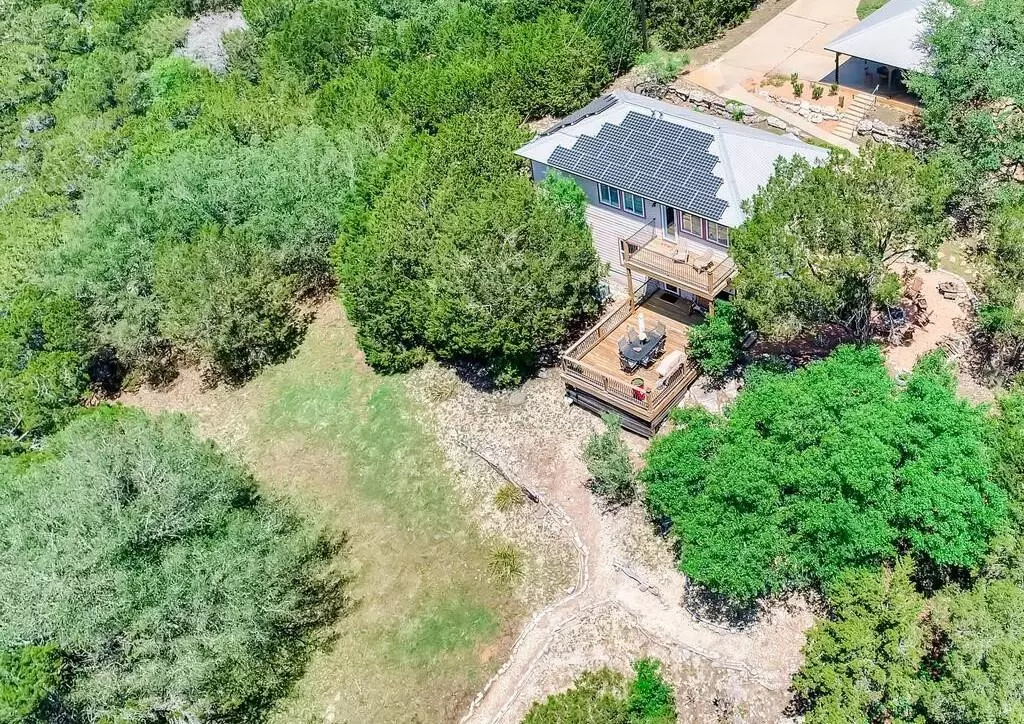$725,000
For more information regarding the value of a property, please contact us for a free consultation.
15201 Sutton DR Austin, TX 78734
3 Beds
3 Baths
2,072 SqFt
Key Details
Property Type Single Family Home
Sub Type Single Family Residence
Listing Status Sold
Purchase Type For Sale
Square Footage 2,072 sqft
Price per Sqft $374
Subdivision Cardinal Hills Estates Unit 14
MLS Listing ID 4089544
Sold Date 06/25/21
Bedrooms 3
Full Baths 2
Half Baths 1
Originating Board actris
Year Built 2001
Tax Year 2014
Lot Size 2.396 Acres
Property Description
Secluded in a hidden valley near Austin is this wonderful retreat or full time dream home. Two lots, approx. 2.4 acres, gets you away from the bustle of the city. Big decks and other amenities make outdoor living fun. Primary bedroom is on the main level. Upstairs has two more bedrooms with a shared bath. Living area down has stained concrete floors and fireplace. Upstairs living is even bigger making a great game room, movie room or whatever you need! The upper deck is off this room! Small room off living was converted by previous owner for music recording. Is it the perfect Zoom Room? Two car carport is often used as an outdoor game area/lounge. Hot tub has its own deck. There is also a separate firepit with chairs. The house is in the middle of one of the lots which extends to the bottom wet weather creek. More hidden value above: Metal roof and Solar Panels to keep lower cost of owning! Is this your vacation spot? Or is everyday like a vacation Most furniture and some art work by available in separate agreement.
Location
State TX
County Travis
Rooms
Main Level Bedrooms 1
Interior
Interior Features Bookcases, High Ceilings, Interior Steps, Multiple Living Areas, Primary Bedroom on Main, Recessed Lighting, Walk-In Closet(s), Wired for Sound
Heating Central
Cooling Central Air
Flooring Concrete, Laminate
Fireplaces Number 1
Fireplaces Type Gas Log, Glass Doors, Living Room
Fireplace Y
Appliance Dishwasher, Disposal, Microwave, Oven, Refrigerator, Electric Water Heater, Water Purifier Owned, Water Softener Owned
Exterior
Exterior Feature Exterior Steps, Private Yard
Garage Spaces 2.0
Fence None
Pool None
Community Features None
Utilities Available Electricity Available, Phone Connected, Propane, Solar
Waterfront Description None
View Hill Country, Panoramic, Trees/Woods
Roof Type Metal
Accessibility None
Porch Deck
Total Parking Spaces 6
Private Pool No
Building
Lot Description Back to Park/Greenbelt, Open Lot, Sloped Down, Trees-Large (Over 40 Ft), Many Trees, Trees-Medium (20 Ft - 40 Ft)
Faces Northeast
Foundation Slab
Sewer Septic Tank
Water Well
Level or Stories Two
Structure Type HardiPlank Type,Masonry – Partial
New Construction No
Schools
Elementary Schools Lake Travis
Middle Schools Hudson Bend
High Schools Lake Travis
School District Lake Travis Isd
Others
Restrictions Deed Restrictions
Ownership Fee-Simple
Acceptable Financing Cash, Conventional, VA Loan
Tax Rate 2.1886
Listing Terms Cash, Conventional, VA Loan
Special Listing Condition Standard
Read Less
Want to know what your home might be worth? Contact us for a FREE valuation!

Our team is ready to help you sell your home for the highest possible price ASAP
Bought with David Brodsky Properties


