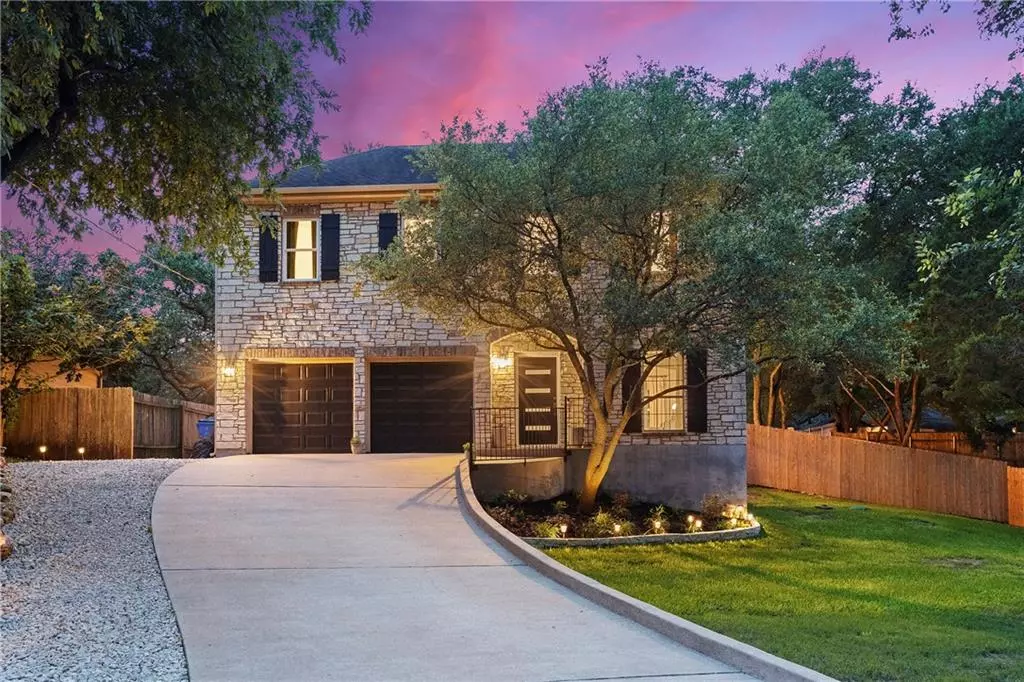$615,500
For more information regarding the value of a property, please contact us for a free consultation.
15203 N Flamingo DR Austin, TX 78734
4 Beds
3 Baths
2,123 SqFt
Key Details
Property Type Single Family Home
Sub Type Single Family Residence
Listing Status Sold
Purchase Type For Sale
Square Footage 2,123 sqft
Price per Sqft $292
Subdivision Cardinal Hills Unit 02
MLS Listing ID 9201295
Sold Date 07/08/21
Style 1st Floor Entry
Bedrooms 4
Full Baths 2
Half Baths 1
Originating Board actris
Year Built 2002
Annual Tax Amount $5,417
Tax Year 2021
Lot Size 0.276 Acres
Property Description
Welcome to this remarkably updated home, on a private and oversized lot, in the Lake Travis ISD School District. LOW property tax rate! Modern touches and rich finishes have been added throughout the entire property providing a renewed feel and additional conveniences. Gorgeous multi-light contemporary front door, just painted black garage doors and shutters give exceptional curb appeal. Enjoy the recent, exceptional kitchen remodel with high-end tile accents, quartz counters, undercabinet lighting, coffee bar with wine fridge, and stainless steel appliances. Newer designer lighting fixtures, ceiling fans, paint, matte black hardware and stylish fixtures have been completed as part of the home refurbishment. Entertaining is a breeze with the combination kitchen and family room open concept design highlighted by eat-at-bar and inviting fireplace. Dining and secondary living spaces are also open, light and bright. The downstairs half bath is well-designed with newer pedestal sink, toilet, mirror, fixtures, and freshened vintage look ceiling tiles. Further benefits with this property are: 150 gallon propane tank, new air conditioning system in 2019, upstairs windows replaced, custom cordless shades on second level, NEST thermostat and security camera at front door, and hardwood flooring added on stairs and second story. Both upstairs bathrooms have been rejuvenated with meticulous workmanship and style. The backyard is a true oasis with shade trees, focal firepit, patio, BBQ pad, conversation areas, replaced sod and plants. Close to all that Lakeway has to offer with lake living, golf opportunities, dining, shopping, and service options.
Location
State TX
County Travis
Interior
Interior Features Breakfast Bar, Ceiling Fan(s), High Ceilings, Vaulted Ceiling(s), Chandelier, Quartz Counters, Double Vanity, Dry Bar, Electric Dryer Hookup, Eat-in Kitchen, High Speed Internet, Kitchen Island, Multiple Dining Areas, Multiple Living Areas, Open Floorplan, Pantry, Recessed Lighting, Smart Thermostat, Soaking Tub, Storage, Walk-In Closet(s), Washer Hookup
Heating Central, Electric, Fireplace(s), Wood
Cooling Central Air, Electric
Flooring Bamboo, Concrete, Wood
Fireplaces Number 1
Fireplaces Type Family Room
Fireplace Y
Appliance Dishwasher, Disposal, Exhaust Fan, Gas Range, RNGHD, Self Cleaning Oven, Stainless Steel Appliance(s), Water Purifier Owned, Wine Refrigerator
Exterior
Exterior Feature Garden, Gutters Partial, Lighting
Garage Spaces 2.0
Fence Fenced, Full, Wood
Pool None
Community Features None
Utilities Available Cable Connected, Electricity Connected, High Speed Internet, Propane, Sewer Connected, Water Connected
Waterfront No
Waterfront Description None
View None
Roof Type Composition
Accessibility None
Porch Patio
Total Parking Spaces 6
Private Pool No
Building
Lot Description Back Yard, Cleared, Front Yard, Garden, Landscaped, Level, Native Plants, Trees-Large (Over 40 Ft), Many Trees, Trees-Medium (20 Ft - 40 Ft), Xeriscape
Faces North
Foundation Slab
Sewer Septic Tank
Water MUD
Level or Stories Two
Structure Type Cement Siding,Stone
New Construction No
Schools
Elementary Schools Lake Travis
Middle Schools Hudson Bend
High Schools Lake Travis
Others
Restrictions Deed Restrictions
Ownership Fee-Simple
Acceptable Financing Cash, Conventional, VA Loan
Tax Rate 1.96847
Listing Terms Cash, Conventional, VA Loan
Special Listing Condition Standard
Read Less
Want to know what your home might be worth? Contact us for a FREE valuation!

Our team is ready to help you sell your home for the highest possible price ASAP
Bought with Realty Austin


