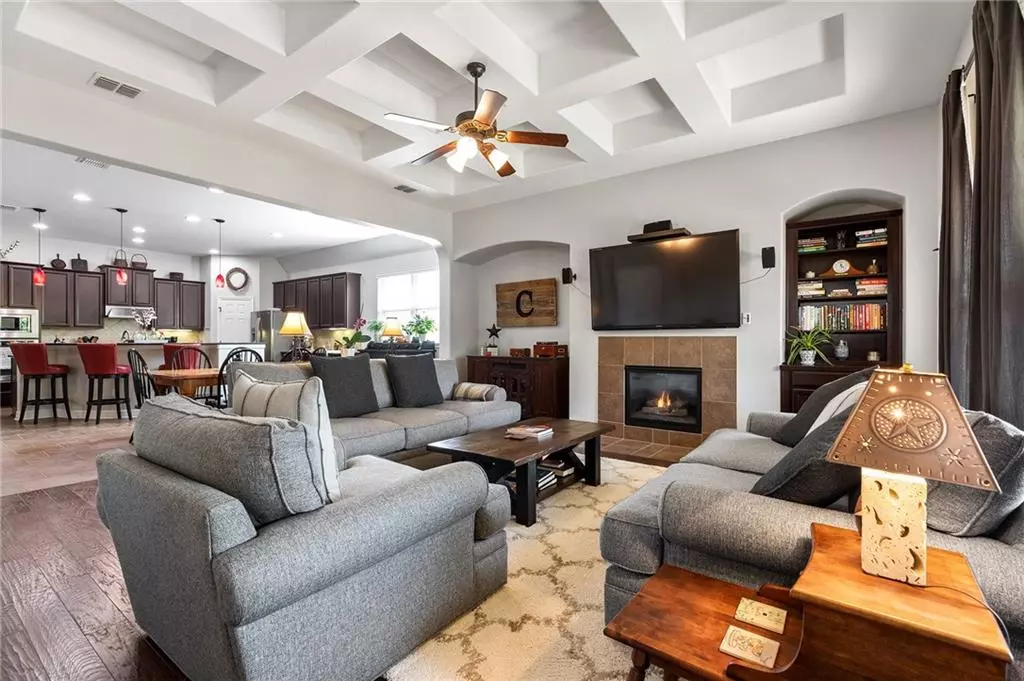$625,000
For more information regarding the value of a property, please contact us for a free consultation.
2612 Los Alamos PASS Round Rock, TX 78665
3 Beds
2 Baths
2,613 SqFt
Key Details
Property Type Single Family Home
Sub Type Single Family Residence
Listing Status Sold
Purchase Type For Sale
Square Footage 2,613 sqft
Price per Sqft $258
Subdivision Paloma Lake Sec 02
MLS Listing ID 8104620
Sold Date 06/16/21
Bedrooms 3
Full Baths 2
HOA Fees $50/qua
Originating Board actris
Year Built 2012
Annual Tax Amount $8,565
Tax Year 2020
Lot Size 8,363 Sqft
Property Description
Welcome to this stunning home where it's all about the details! Coffered ceilings abound in the private office and living room, adding a dramatic flair that will leave your guests spellbound as they make their way inside. The oversized kitchen with miles of counters features an island so huge it can accommodate six guests! The primary suite is a true retreat with a vaulted ceiling, a cozy sitting area perfect for a home gym space, and a wall of windows overlooking the unbelievable backyard. The bathroom beckons with a spa-like jetted garden tub, gigantic shower with bench, dual vanities, and handy dressing table. Wood floors highlight the living room with built-in cabinets, a gas-log fireplace, and lead to the fabulous outdoor space. The flagstone patio includes a covered reception area complete with a flat-screen TV, uncovered party space, and surrounded by a generous yard, framed by a rock wall fence and sprawling oak trees. The side yard is 20 yards deep, perfect for a pool or yard games, while the nearby fire pit is perfect for cool evenings roasting marshmallows. The laundry room includes built-in storage, a sink, and a folding area. The real gem of the home is the enormous 4.5 car garage...you have to see it to get the true feel for the space! The 4th car bay is tandem, so you can fit your largest truck inside, and the zero-entry flooring means you won't have to worry about a low-clearance garage door. So much room for storage and more! Located just 90 second drive from the resort-style pool & playground and just four minutes from lakeside amenities including catch & release fishing, splash pad, bi-level pool, two parks, and playgrounds, & trailhead to nearly five miles of nature trails. Easy access to Toll 45 & 130, as well as I-35, so you can truly enjoy all the Austin area has to offer!
Location
State TX
County Williamson
Rooms
Main Level Bedrooms 3
Interior
Interior Features Bookcases, Breakfast Bar, Built-in Features, Ceiling Fan(s), Beamed Ceilings, Coffered Ceiling(s), High Ceilings, Granite Counters, Double Vanity, Electric Dryer Hookup, Eat-in Kitchen, Entrance Foyer, French Doors, His and Hers Closets, In-Law Floorplan, Kitchen Island, No Interior Steps, Open Floorplan, Pantry, Primary Bedroom on Main, Recessed Lighting, Soaking Tub, Storage, Walk-In Closet(s), Washer Hookup
Heating Central
Cooling Central Air
Flooring Carpet, Tile, Wood
Fireplaces Number 1
Fireplaces Type Great Room
Fireplace Y
Appliance Built-In Oven(s), Dishwasher, Disposal, Gas Cooktop, Microwave, Stainless Steel Appliance(s)
Exterior
Exterior Feature Private Yard
Garage Spaces 4.5
Fence Back Yard, Fenced, Full, Gate, Masonry, Privacy, Wood
Pool None
Community Features BBQ Pit/Grill, Clubhouse, Cluster Mailbox, Common Grounds, Curbs, Fishing, Kitchen Facilities, Lake, Park, Picnic Area, Planned Social Activities, Playground, Pool, Sidewalks, Street Lights, Suburban, Underground Utilities, Walk/Bike/Hike/Jog Trail(s
Utilities Available Cable Available, Electricity Available, Natural Gas Available, Phone Available, Sewer Available, Underground Utilities, Water Available
Waterfront Description None
View None
Roof Type Composition,Shingle
Accessibility None
Porch Covered, Front Porch, Patio, See Remarks
Total Parking Spaces 7
Private Pool No
Building
Lot Description Back Yard, Curbs, Front Yard, Interior Lot, Landscaped, Level, Native Plants, Sprinkler - Automatic, Sprinkler - In Rear, Sprinkler - In Front, Trees-Moderate
Faces Northeast
Foundation Slab
Sewer Public Sewer
Water MUD
Level or Stories One
Structure Type Brick,Masonry – All Sides,Stone
New Construction No
Schools
Elementary Schools Herrington
Middle Schools Hopewell
High Schools Stony Point
Others
HOA Fee Include Common Area Maintenance
Restrictions Deed Restrictions
Ownership Fee-Simple
Acceptable Financing Cash, Conventional
Tax Rate 2.51572
Listing Terms Cash, Conventional
Special Listing Condition Standard
Read Less
Want to know what your home might be worth? Contact us for a FREE valuation!

Our team is ready to help you sell your home for the highest possible price ASAP
Bought with Twelve Rivers Realty


