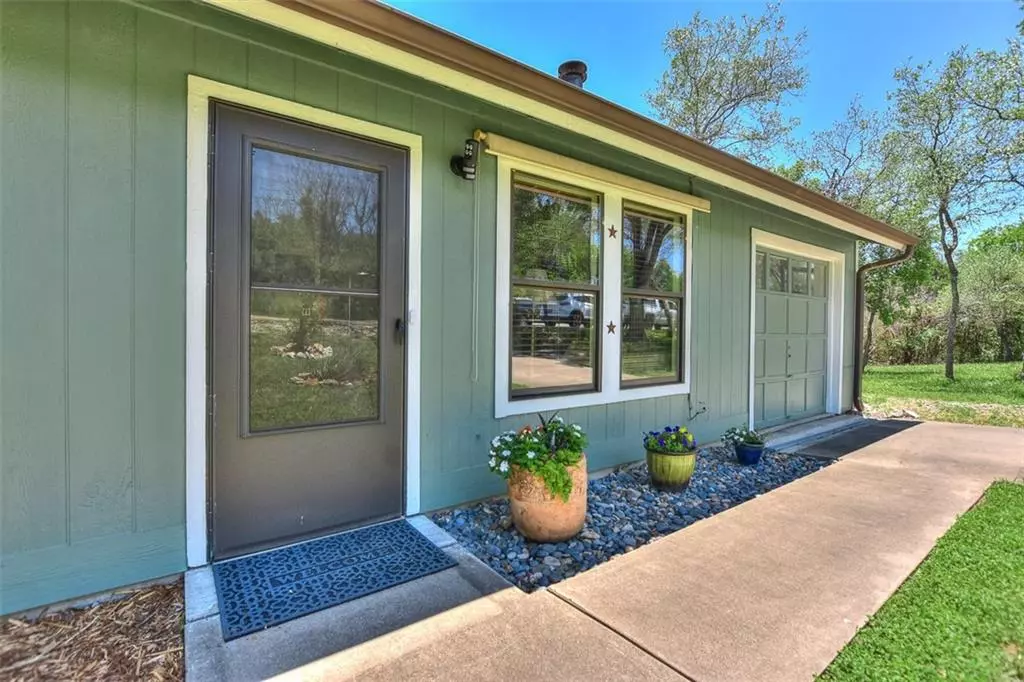$229,950
For more information regarding the value of a property, please contact us for a free consultation.
11103 West Lake Terrace DR Jonestown, TX 78645
2 Beds
1 Bath
888 SqFt
Key Details
Property Type Single Family Home
Sub Type Single Family Residence
Listing Status Sold
Purchase Type For Sale
Square Footage 888 sqft
Price per Sqft $270
Subdivision Jonestown Hills
MLS Listing ID 8308532
Sold Date 06/10/21
Bedrooms 2
Full Baths 1
Originating Board actris
Year Built 1986
Annual Tax Amount $2,361
Tax Year 2014
Lot Size 5,214 Sqft
Lot Dimensions 90 x 60
Property Description
Come home to this fabulous home in Jonestown. 2 spacious bedrooms and full bath ready for you to enjoy life close to the lake and boat ramps. Fresh updated kitchen with white cabinets, granite counters and SS range. Utility room convenient to kitchen and ready for you. Fresh paint on exterior ready for the next owner to enjoy. Wood Burning fireplace comes in handy on those cold nights. Hot tub does convey, so you can relax in afternoons on the deck. Garage to keep storage simple. Storage shed out backyard does convey for you to keep things organized. Nice neat affordable home. Do not miss this opportunity. See Show instructions.
Location
State TX
County Travis
Rooms
Main Level Bedrooms 2
Interior
Interior Features Granite Counters, No Interior Steps, Open Floorplan, Primary Bedroom on Main, Walk-In Closet(s)
Heating Central, Electric
Cooling Central Air, Heat Pump
Flooring Carpet, Vinyl
Fireplaces Number 1
Fireplaces Type None
Fireplace Y
Appliance Dishwasher, Free-Standing Electric Range
Exterior
Exterior Feature None
Garage Spaces 1.0
Fence Privacy, Wood
Pool None
Community Features General Aircraft Airport, Golf, Lake, Park, Playground
Utilities Available Above Ground, Electricity Connected, Water Connected
Waterfront Description None
View None
Roof Type Composition
Accessibility None
Porch Arbor, Covered, Patio
Total Parking Spaces 2
Private Pool No
Building
Lot Description Interior Lot, Level, Trees-Sparse
Faces Northeast
Foundation Slab
Sewer Septic Tank
Water Private
Level or Stories One
Structure Type Frame
New Construction No
Schools
Elementary Schools Cc Mason
Middle Schools Running Brushy
High Schools Leander High
Others
Restrictions City Restrictions,Environmental
Ownership Fee-Simple
Acceptable Financing Cash, Conventional
Tax Rate 2.85437
Listing Terms Cash, Conventional
Special Listing Condition Standard
Read Less
Want to know what your home might be worth? Contact us for a FREE valuation!

Our team is ready to help you sell your home for the highest possible price ASAP
Bought with Team Real Estate


