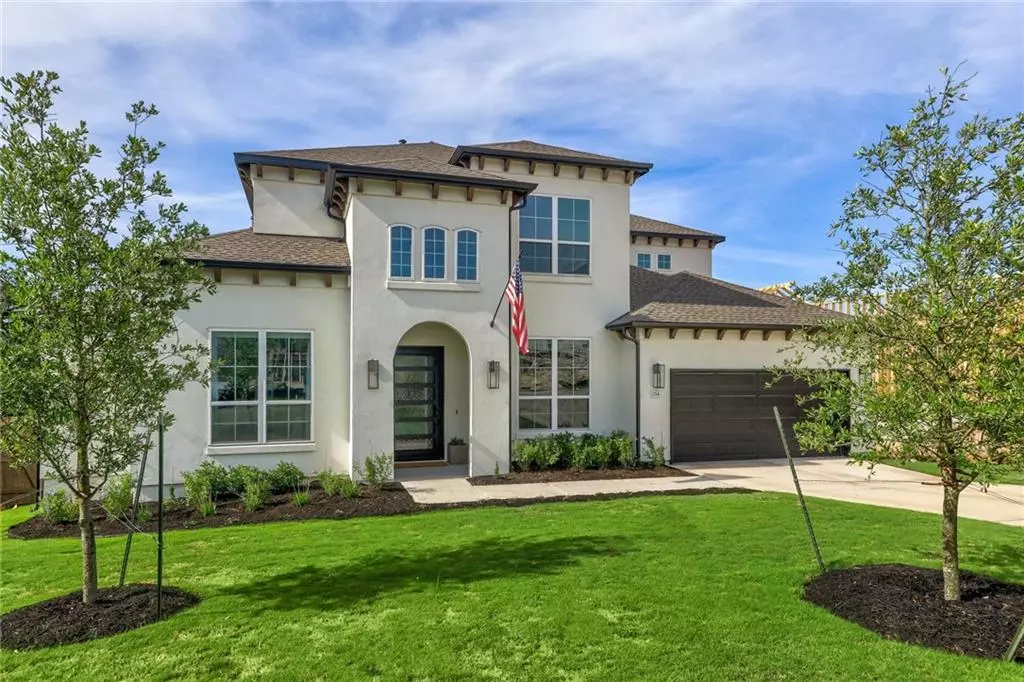$950,000
For more information regarding the value of a property, please contact us for a free consultation.
254 Angelina Valley DR Austin, TX 78737
4 Beds
5 Baths
3,914 SqFt
Key Details
Property Type Single Family Home
Sub Type Single Family Residence
Listing Status Sold
Purchase Type For Sale
Square Footage 3,914 sqft
Price per Sqft $247
Subdivision Belterra Sec 21-2
MLS Listing ID 7965757
Sold Date 07/30/21
Style 1st Floor Entry
Bedrooms 4
Full Baths 4
Half Baths 1
HOA Fees $45/qua
Originating Board actris
Year Built 2019
Tax Year 2020
Lot Size 10,890 Sqft
Lot Dimensions 10,822
Property Description
You will immediately feel at home with the abundance of natural light and attention to detail in this upgraded, more modern design of the Toll Brothers' Fairholm plan in the estate section of Belterra! The versatile floorplan has two office areas, two flex spaces, and the primary plus additional bedroom on the main floor.
With an eye for design and functionality, these owners have taken the home to the next level with numerous updates and custom touches throughout. Fixtures, hardware, window treatments, garage storage, water softener, and wall insulation are just a few aspects that set this home apart. Sonos sound system and TBI Smart Home security system. Select furniture and appliances are negotiable. Backyard backs to greenspace and pool rendering available.
Dripping Springs schools and Belterra community with all the amenities and close to shopping and restaurants. Welcome home!
Location
State TX
County Hays
Rooms
Main Level Bedrooms 2
Interior
Interior Features Cathedral Ceiling(s), High Ceilings, Vaulted Ceiling(s), Stone Counters, Entrance Foyer, Kitchen Island, Open Floorplan, Primary Bedroom on Main, Walk-In Closet(s)
Heating Central, Fireplace(s)
Cooling Ceiling Fan(s), Central Air
Flooring Carpet, Wood
Fireplaces Number 1
Fireplaces Type Gas Log, Great Room
Fireplace Y
Appliance Built-In Oven(s), Dishwasher, Disposal, ENERGY STAR Qualified Appliances, Gas Range, Microwave, Refrigerator, Stainless Steel Appliance(s), Water Softener, Water Softener Owned
Exterior
Exterior Feature Exterior Steps, Private Yard
Garage Spaces 3.0
Fence Fenced, Privacy, Wood, Wrought Iron
Pool None
Community Features Cluster Mailbox, Fitness Center, Playground, Pool, Walk/Bike/Hike/Jog Trail(s
Utilities Available Underground Utilities
Waterfront Description None
View Park/Greenbelt
Roof Type Composition
Accessibility None
Porch Covered, Front Porch, Rear Porch
Total Parking Spaces 5
Private Pool No
Building
Lot Description Back to Park/Greenbelt, Back Yard, Curbs, Front Yard, Interior Lot, Sprinkler - In-ground
Faces South
Foundation Slab
Sewer MUD, Public Sewer
Water Public
Level or Stories Two
Structure Type Stucco
New Construction No
Schools
Elementary Schools Rooster Springs
Middle Schools Sycamore Springs
High Schools Dripping Springs
School District Dripping Springs Isd
Others
HOA Fee Include Common Area Maintenance
Restrictions Development Type
Ownership Fee-Simple
Acceptable Financing Cash, Conventional, FHA
Tax Rate 2.7359
Listing Terms Cash, Conventional, FHA
Special Listing Condition Standard
Read Less
Want to know what your home might be worth? Contact us for a FREE valuation!

Our team is ready to help you sell your home for the highest possible price ASAP
Bought with Team Price Real Estate


