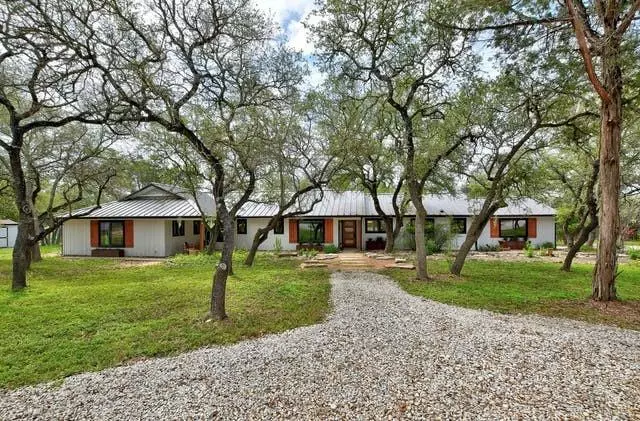$1,250,000
For more information regarding the value of a property, please contact us for a free consultation.
604 Ledgerock RD Wimberley, TX 78676
3 Beds
3 Baths
2,799 SqFt
Key Details
Property Type Single Family Home
Sub Type Single Family Residence
Listing Status Sold
Purchase Type For Sale
Square Footage 2,799 sqft
Price per Sqft $428
Subdivision Ledgerock
MLS Listing ID 8533741
Sold Date 08/03/21
Style Single level Floor Plan
Bedrooms 3
Full Baths 3
Originating Board actris
Year Built 1997
Tax Year 2017
Lot Size 9.952 Acres
Property Description
Enter the gate at this private and enchanting Modern Ranch. A beautiful 2799 Sqft single story 3 bed (with potential 4th) 3 bath sits on 10 sprawling acres. Full of well manicured oaks, garden, and an orchard, this magical property has walking trails, a cleared area for guest house site (plans available upon request) and is fully fenced. The property backs to a thousand acre historical ranch and is surrounded by other large properties for the ultimate privacy and peacefulness. The home has been updated tastefully with a Kidd Roofing standing seam metal roof and Marvin windows. As you enter the front door find engineered oak flooring from Carter Floors, beautiful light fixtures, and a modern atmosphere. The kitchen is designed by Lavish Home and Bath and features a beautiful waterfall edge island, marble back splash, natural wood cabinetry and high end appliances. The master bedroom overlooks the luscious backyard with a light and bright master bathroom fitted with a jetted tub and stand-in shower. Custom California Closets in junior suite, guest bedroom and laundry. The guest bedroom also comes equipped with a murphy bed and has beautiful views of the front yard. The junior suite is very private has its own private bathroom also has access to the home gym. The game/flex room has birch cabinetry and quartz counters. Amazing details are found everywhere you look. This is a true Hill Country Gem. *NO HOA Perfect for AirBnB 2 septic tanks!*
Location
State TX
County Hays
Rooms
Main Level Bedrooms 3
Interior
Interior Features Entrance Foyer, In-Law Floorplan, No Interior Steps, Primary Bedroom on Main, Walk-In Closet(s)
Heating Central, Electric
Cooling Central Air, Wall/Window Unit(s)
Flooring Carpet, Laminate, Tile
Fireplaces Number 1
Fireplaces Type Living Room, Wood Burning
Fireplace Y
Appliance Dishwasher, Free-Standing Range, Electric Water Heater, Water Softener Owned
Exterior
Exterior Feature Private Yard
Garage Spaces 2.0
Fence Fenced, Livestock
Pool None
Community Features Sidewalks
Utilities Available Electricity Available
Waterfront Description None
View Hill Country, Trees/Woods
Roof Type Composition
Accessibility None
Porch Front Porch, Patio, Porch
Total Parking Spaces 20
Private Pool No
Building
Lot Description Level, Public Maintained Road, Trees-Large (Over 40 Ft), Many Trees
Faces Southwest
Foundation Slab
Sewer Septic Tank
Water Well
Level or Stories One
Structure Type Frame
New Construction No
Schools
Elementary Schools Jacobs Well
Middle Schools Danforth
High Schools Wimberley
Others
Restrictions See Remarks
Ownership Fee-Simple
Acceptable Financing Cash, Conventional
Tax Rate 1.8408
Listing Terms Cash, Conventional
Special Listing Condition Standard
Read Less
Want to know what your home might be worth? Contact us for a FREE valuation!

Our team is ready to help you sell your home for the highest possible price ASAP
Bought with AMERICA HOMES AND RANCHES


