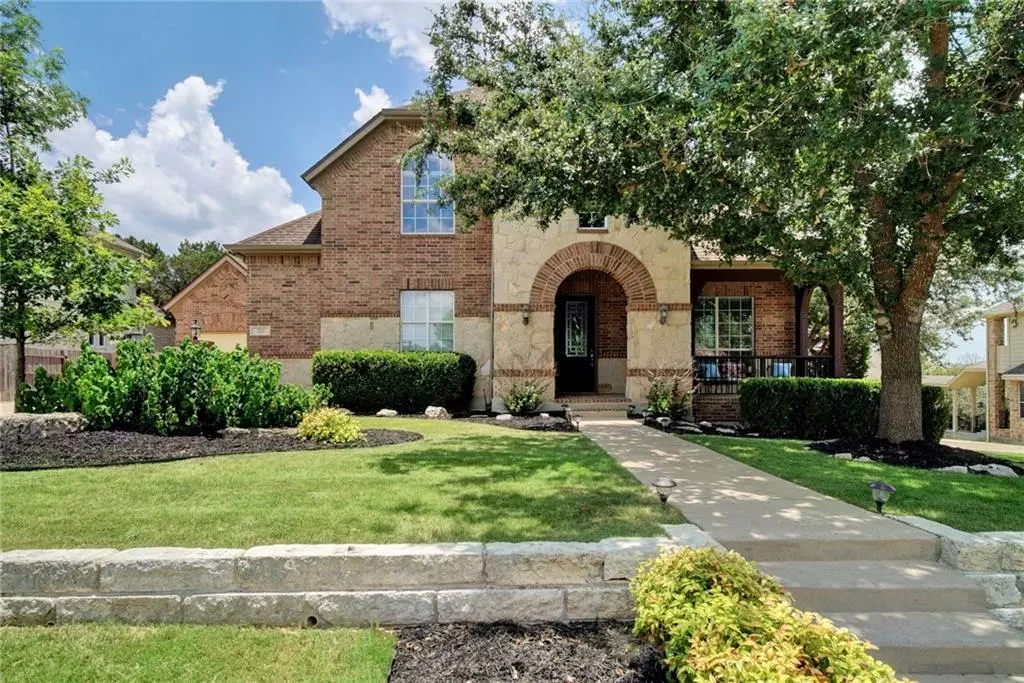$800,000
For more information regarding the value of a property, please contact us for a free consultation.
320 Aspen DR Austin, TX 78737
5 Beds
5 Baths
4,381 SqFt
Key Details
Property Type Single Family Home
Sub Type Single Family Residence
Listing Status Sold
Purchase Type For Sale
Square Footage 4,381 sqft
Price per Sqft $200
Subdivision Belterra
MLS Listing ID 7340996
Sold Date 08/17/21
Bedrooms 5
Full Baths 4
Half Baths 1
HOA Fees $46/qua
Originating Board actris
Year Built 2005
Tax Year 2020
Lot Size 0.350 Acres
Property Description
You'll want to hug your agent for bringing you here! Enjoy first class location in this beautiful Highland home nestled inside the highly coveted Aspen Hills section of Belterra. Finally the WOW factor you’ve been looking for- this floorplan and window placement allows the most delicious natural light throughout. Open the door and let the custom tones of the new low VOC paint, wood flooring, brand new luxury carpet, and gorgeous granite welcome you home! 5 TRUE bedrooms with master and 2nd bed down (private bath and entrance). Marvel at the backyard wonderland feels from the living room, dining, and master bedroom, or get a closer look by stepping out onto the covered patio next to your outdoor stone fireplace. Upstairs has 3 bedrooms, 2 full baths, media room, game room, and walkout balcony. Upstairs balcony features gorgeous hill county Belterra views perfect for morning coffee or afternoon relaxation. Countless updates throughout, incl whole house wired Culligan reverse osmosis water filtration system, new water softener, refreshed back deck and privacy fencing, new ceiling fans, and more. Lots of storage space in closets & 3 car garage- separate 3rd stall has indoor heating and cooling perfect for private studio, office, or gym. Enjoy the open feel of the treed & partially shaded HUGE back yard while gardening, entertaining, or soaking up the beautiful TX sun. Close to award winning schools, shopping, & major roads. Welcome Home! #lovewhereyoulive
Location
State TX
County Hays
Rooms
Main Level Bedrooms 2
Interior
Interior Features Breakfast Bar, High Ceilings, Granite Counters, Entrance Foyer, In-Law Floorplan, Interior Steps, Multiple Dining Areas, Multiple Living Areas, Pantry, Primary Bedroom on Main, Walk-In Closet(s), Wired for Sound
Heating Central
Cooling Central Air
Flooring Carpet, Tile, Wood
Fireplaces Number 2
Fireplaces Type Family Room, Outside, Wood Burning
Fireplace Y
Appliance Built-In Oven(s), Dishwasher, Disposal, Gas Cooktop, Microwave, Double Oven, Free-Standing Refrigerator, Self Cleaning Oven, Water Heater
Exterior
Exterior Feature Balcony, Gutters Partial, Private Yard
Garage Spaces 3.0
Fence Fenced, Wood
Pool None
Community Features Clubhouse, Fitness Center, On-Site Retail, Planned Social Activities, Playground, Pool, Property Manager On-Site, Underground Utilities, Walk/Bike/Hike/Jog Trail(s
Utilities Available Electricity Available, High Speed Internet, Propane, Underground Utilities
Waterfront Description None
View Hill Country
Roof Type Composition
Accessibility None
Porch Covered, Deck, Patio, Porch
Total Parking Spaces 5
Private Pool No
Building
Lot Description Curbs, Level, Sprinkler - Automatic, Trees-Large (Over 40 Ft), Trees-Medium (20 Ft - 40 Ft), Trees-Moderate, Xeriscape
Faces North
Foundation Slab
Sewer MUD
Water MUD
Level or Stories Two
Structure Type Masonry – All Sides
New Construction No
Schools
Elementary Schools Rooster Springs
Middle Schools Sycamore Springs
High Schools Dripping Springs
Others
HOA Fee Include Common Area Maintenance
Restrictions Deed Restrictions
Ownership Fee-Simple
Acceptable Financing Cash, Conventional, Texas Vet, VA Loan
Tax Rate 2.7309
Listing Terms Cash, Conventional, Texas Vet, VA Loan
Special Listing Condition Standard
Read Less
Want to know what your home might be worth? Contact us for a FREE valuation!

Our team is ready to help you sell your home for the highest possible price ASAP
Bought with Austin Texas Homes, LLC


