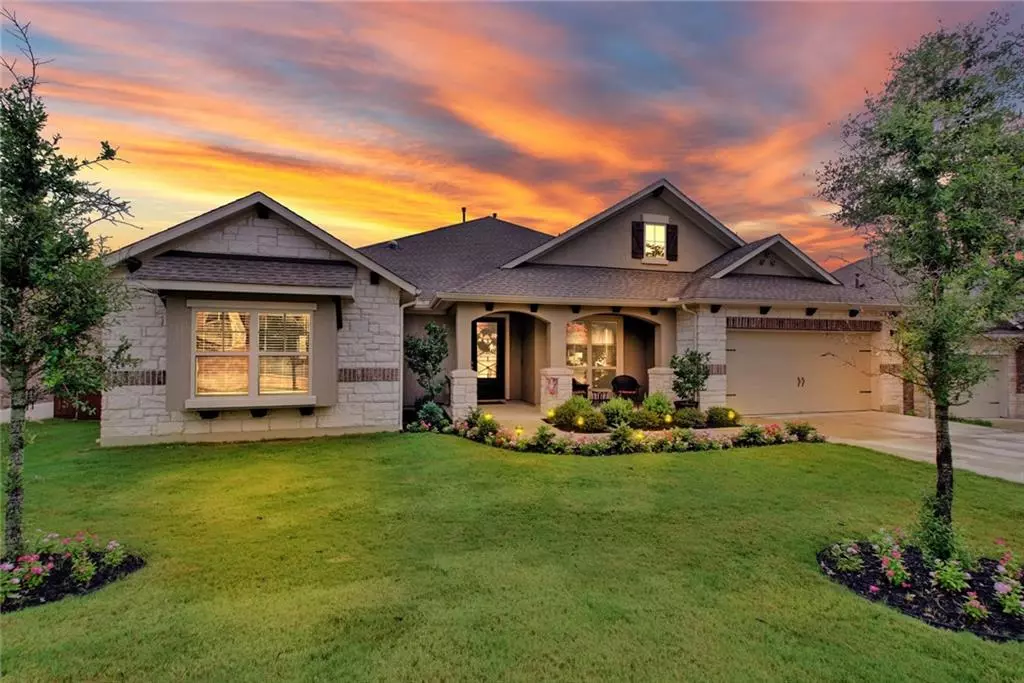$950,000
For more information regarding the value of a property, please contact us for a free consultation.
290 Brentwood DR Austin, TX 78737
4 Beds
4 Baths
3,519 SqFt
Key Details
Property Type Single Family Home
Sub Type Single Family Residence
Listing Status Sold
Purchase Type For Sale
Square Footage 3,519 sqft
Price per Sqft $277
Subdivision Belterra
MLS Listing ID 7995408
Sold Date 08/18/21
Style 1st Floor Entry,Single level Floor Plan
Bedrooms 4
Full Baths 3
Half Baths 1
HOA Fees $45/qua
Originating Board actris
Year Built 2018
Tax Year 2021
Lot Size 10,890 Sqft
Lot Dimensions 70x142
Property Description
You'll want to hug your agent for bringing you here! Skip the builder and enjoy first class location in this beautiful newer Scott Felder home nestled inside the highly coveted Oak-Sansaba section of Belterra! Finally the WOW factor you’ve been looking for- this floorplan is magic and features delicious views of the greenbelt, outdoor kitchen with custom tilework, and gorgeous heated/self-cleaning inground pool & hottub! Open the door and let the custom tones of the calming paint, wood flooring, numerous upgrades, and gorgeous open kitchen welcome you home! Marvel at the backyard wonderland feels from the living room, bonus living area, and master bedroom. Countless updates throughout, incl custom window treatments, upgraded lighting, 3 solar tubes for additional natural light, epoxy garage floor covering, double ovens, luxury built-ins in closets, custom wall covering in master, the famous Scott Felder “walk-thru” shower in the owner’s suite, and so much more! Belterra greenbelt and pool views perfect for morning coffee or afternoon relaxation. Enjoy the open feel of the treed backyard oasis from your porch or enjoy a fabulous Dripping Springs afternoon while gardening, entertaining, or simply soaking up the beautiful TX sun next to your pool. Close to award winning schools, shopping, & major roads. Welcome Home! #lovewhereyoulive
Location
State TX
County Hays
Rooms
Main Level Bedrooms 4
Interior
Interior Features Breakfast Bar, Built-in Features, Ceiling Fan(s), Coffered Ceiling(s), Stone Counters, Double Vanity, Entrance Foyer, High Speed Internet, Two Primary Closets, In-Law Floorplan, Kitchen Island, Multiple Dining Areas, Multiple Living Areas, Natural Woodwork, No Interior Steps, Open Floorplan, Pantry, Primary Bedroom on Main, Recessed Lighting, Soaking Tub, Solar Tube(s), Storage, Walk-In Closet(s), See Remarks
Heating Central
Cooling Central Air
Flooring Carpet, Tile, Wood
Fireplaces Number 1
Fireplaces Type Family Room
Fireplace Y
Appliance Built-In Oven(s), Dishwasher, Gas Cooktop, Microwave, Water Heater
Exterior
Exterior Feature Barbecue, Exterior Steps, Gas Grill, Outdoor Grill, Private Yard
Garage Spaces 2.0
Fence Fenced, Wood, Wrought Iron
Pool Heated, In Ground, Outdoor Pool, Pool/Spa Combo, Waterfall
Community Features Clubhouse, Cluster Mailbox, Fitness Center, Park, Playground, Pool, Sport Court(s)/Facility, Walk/Bike/Hike/Jog Trail(s
Utilities Available Electricity Available, Phone Available, Propane, See Remarks
Waterfront Description None
View Park/Greenbelt, See Remarks
Roof Type Composition
Accessibility None
Porch Covered, Patio
Total Parking Spaces 4
Private Pool Yes
Building
Lot Description Back to Park/Greenbelt, Back Yard, Landscaped, Level, Private, Sprinkler - Automatic, Sprinkler - In Rear, Sprinkler - In Front, Sprinkler - Rain Sensor, Sprinkler - Side Yard, Trees-Heavy, Trees-Medium (20 Ft - 40 Ft), Views
Faces South
Foundation Slab
Sewer MUD
Water MUD
Level or Stories One
Structure Type Frame,Masonry – All Sides,Stone,Stucco
New Construction No
Schools
Elementary Schools Rooster Springs
Middle Schools Dripping Springs Middle
High Schools Dripping Springs
Others
HOA Fee Include Common Area Maintenance,See Remarks
Restrictions Deed Restrictions
Ownership Fee-Simple
Acceptable Financing Cash, Conventional
Tax Rate 2.7359
Listing Terms Cash, Conventional
Special Listing Condition Standard
Read Less
Want to know what your home might be worth? Contact us for a FREE valuation!

Our team is ready to help you sell your home for the highest possible price ASAP
Bought with Realty Austin


