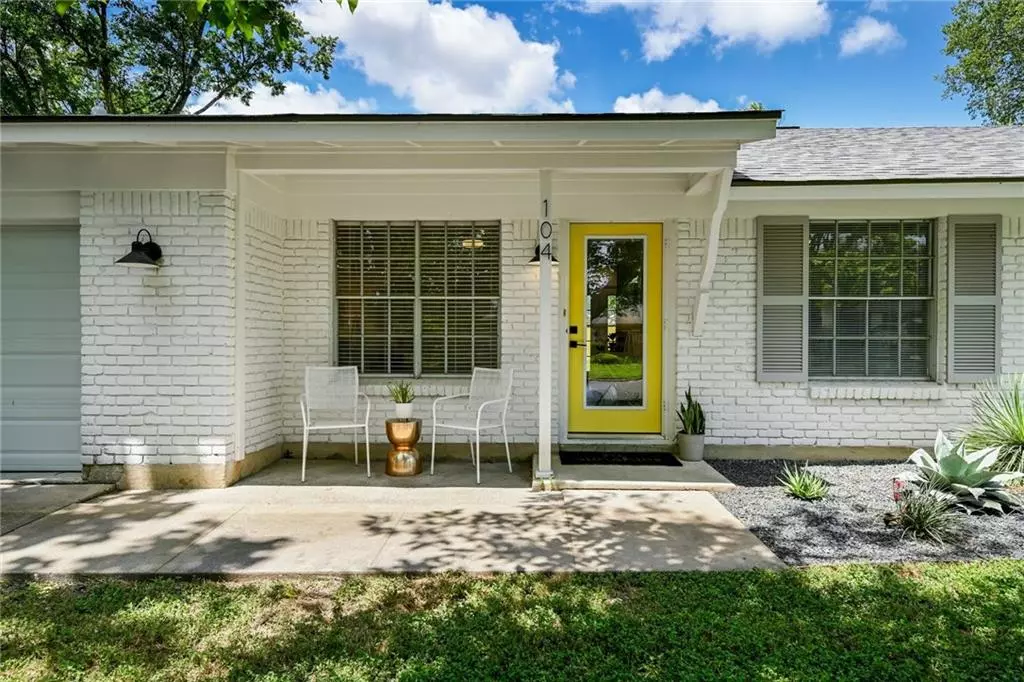$495,000
For more information regarding the value of a property, please contact us for a free consultation.
104 W Lisa DR Austin, TX 78752
3 Beds
1 Bath
987 SqFt
Key Details
Property Type Single Family Home
Sub Type Single Family Residence
Listing Status Sold
Purchase Type For Sale
Square Footage 987 sqft
Price per Sqft $518
Subdivision Huntland Heights Sec 01
MLS Listing ID 8700044
Sold Date 07/29/21
Style 1st Floor Entry
Bedrooms 3
Full Baths 1
Originating Board actris
Year Built 1962
Tax Year 2021
Lot Size 7,840 Sqft
Property Description
Welcome to this adorable bungalow where vintage meets modern design. Bright, inviting and joyful, and situated in the booming Highland area, this home is ready to move in. Just a stones throw to Barrett's Coffee, Long Play Lounge, Crestview Station Lightrail, Easy Tiger/The Linc, ACC, and much more. Fresh paint, floors, water heater, roof, HVAC, plumbing, all within the last 3 months as well as a full interior remodel with on-trend fixtures and design. The lot is zoned SF3 and could easily accommodate an ADU, pool, or studio (buyer to verify). Washer, dryer, and fridge convey. Windows original and screens are in the garage. Owner/Agent. See documents for details on updates.
Location
State TX
County Travis
Rooms
Main Level Bedrooms 3
Interior
Interior Features Ceiling Fan(s), Quartz Counters, French Doors, Pantry, Primary Bedroom on Main, Recessed Lighting
Heating Central, Natural Gas
Cooling Central Air
Flooring Laminate
Fireplaces Type None
Fireplace Y
Appliance Dishwasher, Disposal, Dryer, Free-Standing Gas Range, Refrigerator, Stainless Steel Appliance(s), Washer, Water Heater
Exterior
Exterior Feature No Exterior Steps
Garage Spaces 1.0
Fence Back Yard, Fenced
Pool None
Community Features None
Utilities Available Electricity Connected, Natural Gas Connected, Sewer Connected, Water Connected
Waterfront Description None
View Neighborhood
Roof Type Composition
Accessibility None
Porch Patio
Total Parking Spaces 2
Private Pool No
Building
Lot Description Back Yard, Level, Trees-Moderate
Faces Southwest
Foundation Slab
Sewer Public Sewer
Water Public
Level or Stories One
Structure Type Brick Veneer,Frame
New Construction No
Schools
Elementary Schools Reilly
Middle Schools Webb
High Schools Mccallum
Others
Restrictions City Restrictions,Deed Restrictions
Ownership Fee-Simple
Acceptable Financing Cash, Conventional
Tax Rate 2.2267
Listing Terms Cash, Conventional
Special Listing Condition Standard
Read Less
Want to know what your home might be worth? Contact us for a FREE valuation!

Our team is ready to help you sell your home for the highest possible price ASAP
Bought with Keller Williams Realty


