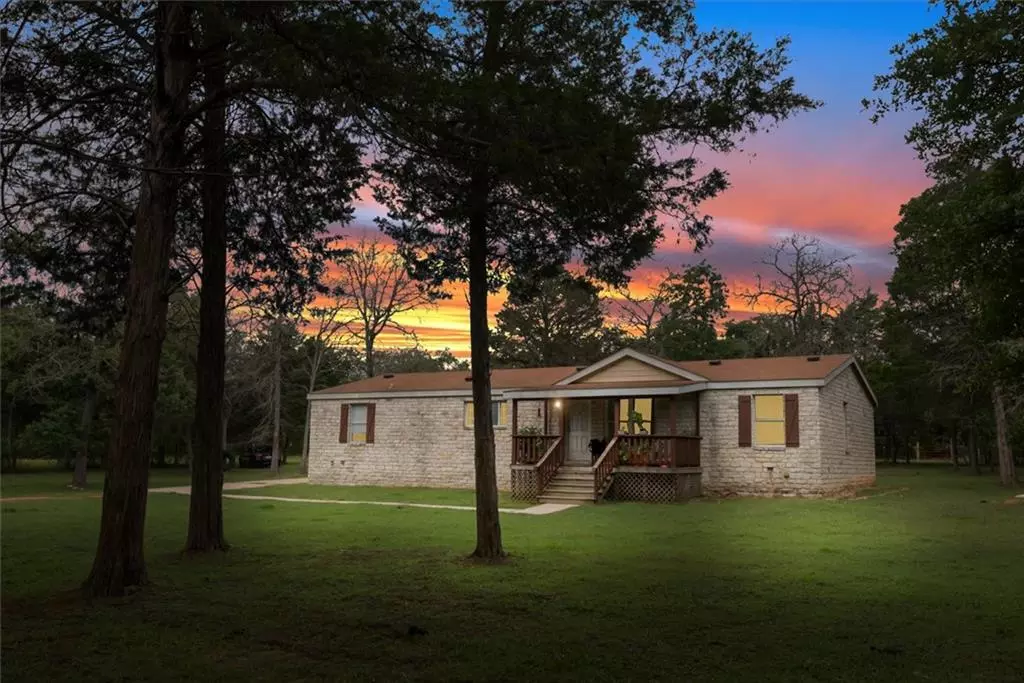$390,000
For more information regarding the value of a property, please contact us for a free consultation.
1231 D Peach Creek RD Waelder, TX 78959
3 Beds
2 Baths
1,984 SqFt
Key Details
Property Type Manufactured Home
Sub Type Manufactured Home
Listing Status Sold
Purchase Type For Sale
Square Footage 1,984 sqft
Price per Sqft $204
Subdivision Hardeman, Thomas J
MLS Listing ID 5589011
Sold Date 08/19/21
Bedrooms 3
Full Baths 2
Originating Board actris
Year Built 2011
Tax Year 2021
Lot Size 15.102 Acres
Property Description
Heavily wooded and secluded 15 +/- acres that is move in ready. 2011 well cared for Mobile home has 3 bedrooms/2 baths. The acreage around the home is somewhat cleared but the remaining back acreage is heavily wooded with various types of large trees and smaller underbrush. There is a very nice, separate, engineered 960 sq. ft. metal shop/garage building w/ concrete floor and electricity. Home is supplied by Aqua Water supply and has an aerobic septic system. Well maintained fencing around the home is great for dogs. If you like living the country life, you will truly enjoy making this property your home.
Location
State TX
County Bastrop
Rooms
Main Level Bedrooms 3
Interior
Interior Features Ceiling Fan(s), Granite Counters, Electric Dryer Hookup, In-Law Floorplan, Kitchen Island, Washer Hookup
Heating Central
Cooling Central Air
Flooring Carpet, Vinyl
Fireplace Y
Appliance Dishwasher, Electric Range, Free-Standing Range, Refrigerator
Exterior
Exterior Feature Exterior Steps
Fence Cross Fenced, Fenced, Gate, Livestock
Pool None
Community Features None
Utilities Available Electricity Connected, Water Connected
Waterfront Description None
View Trees/Woods
Roof Type Composition
Accessibility None
Porch Covered, Front Porch
Total Parking Spaces 6
Private Pool No
Building
Lot Description Irregular Lot, Level, Private Maintained Road
Faces East
Foundation Pillar/Post/Pier
Sewer Aerobic Septic
Water Public
Level or Stories One
Structure Type HardiPlank Type,Masonry – All Sides
New Construction No
Schools
Elementary Schools Brown Primary
Middle Schools Smithville
High Schools Smithville
Others
Restrictions None
Acceptable Financing Cash, Conventional, FHA, VA Loan
Tax Rate 1.9702
Listing Terms Cash, Conventional, FHA, VA Loan
Special Listing Condition Standard
Read Less
Want to know what your home might be worth? Contact us for a FREE valuation!

Our team is ready to help you sell your home for the highest possible price ASAP
Bought with Coldwell Banker Realty


