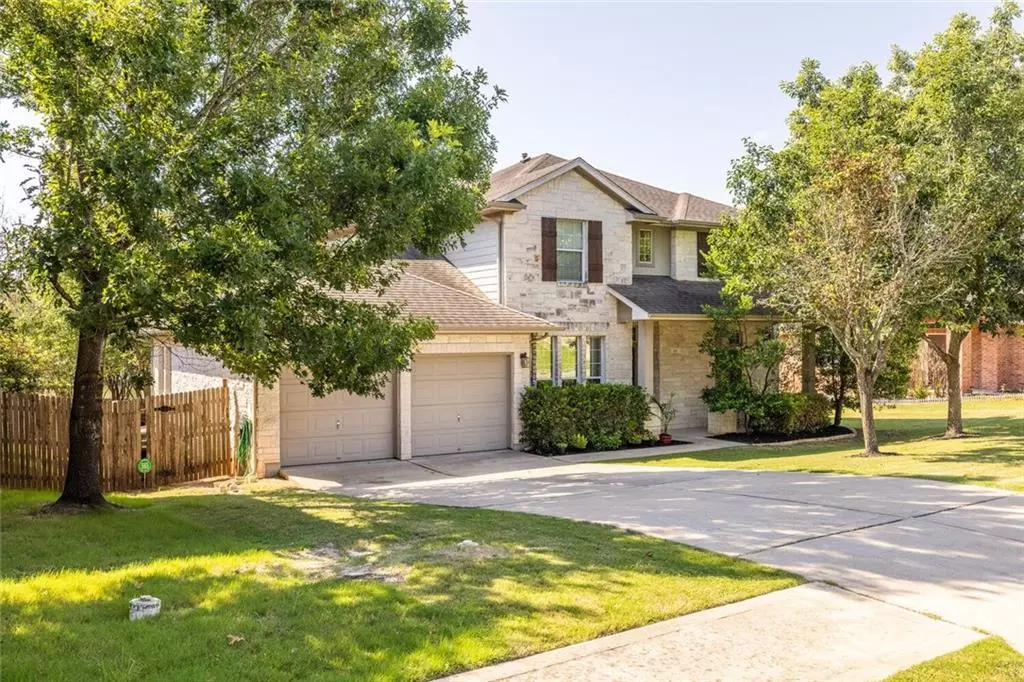$599,000
For more information regarding the value of a property, please contact us for a free consultation.
371 Lexington DR Austin, TX 78737
4 Beds
3 Baths
2,453 SqFt
Key Details
Property Type Single Family Home
Sub Type Single Family Residence
Listing Status Sold
Purchase Type For Sale
Square Footage 2,453 sqft
Price per Sqft $244
Subdivision Belterra Ph Ii Sec 3B
MLS Listing ID 4213290
Sold Date 07/29/21
Bedrooms 4
Full Baths 2
Half Baths 1
HOA Fees $46/qua
Originating Board actris
Year Built 2005
Tax Year 2020
Lot Size 0.261 Acres
Property Description
Welcome home to Belterra, a wonderful master planned community with something for everyone. 371 Lexington is a 4 bedroom, 2 1/2 bath home situated near the pool complex. With a large fenced back yard (1/4 of an acre!) there's plenty of room to play, and the mature trees provide a lovely canopy of shade and privacy. This home is ready for it's new owners, with it's gorgeous new Quartz countertops in the kitchen, "picket" tile backsplash, properly painted cabinets, and a farmhouse pendant light. A barn door opens to reveal the laundry room. The first floor primary bedroom has wood floors and a great view to the backyard. The primary bath features new quartz countertops, lighting and mirrors, as well as painted cabinets and an ample walk in closet. In the family room All of the living spaces and kitchen have been freshly painted in Sherwin Williams Eider White, a soothing greige which is neutral and soft. Upstairs, you'll find a large second living area with built-in desk, 3 bedrooms and a full bathroom. Enjoy all of the local amenities: shopping, dining, county parks, breweries, distilleries, wineries, plus the wonderful Belterra community lakes, trails, and fitness center.
Location
State TX
County Hays
Rooms
Main Level Bedrooms 1
Interior
Interior Features Breakfast Bar, Built-in Features, Ceiling Fan(s), Quartz Counters, Double Vanity, Eat-in Kitchen, Entrance Foyer, High Speed Internet, Multiple Dining Areas, Multiple Living Areas, Pantry, Primary Bedroom on Main, Recessed Lighting, Soaking Tub, Walk-In Closet(s)
Heating Central
Cooling Ceiling Fan(s), Central Air
Flooring Carpet, Tile, Wood
Fireplaces Number 1
Fireplaces Type Family Room
Fireplace Y
Appliance Dishwasher, Disposal, Exhaust Fan, Microwave, Plumbed For Ice Maker, Free-Standing Gas Range, Self Cleaning Oven
Exterior
Exterior Feature Private Yard
Garage Spaces 2.0
Fence Back Yard, Wood
Pool None
Community Features BBQ Pit/Grill, Clubhouse, Common Grounds, Fishing, Fitness Center, Park, Picnic Area, Planned Social Activities, Playground, Pool, Sidewalks, Underground Utilities, Walk/Bike/Hike/Jog Trail(s
Utilities Available Electricity Connected, High Speed Internet, Propane, Sewer Connected, Underground Utilities, Water Connected
Waterfront Description None
View Neighborhood, Trees/Woods
Roof Type Shingle
Accessibility None
Porch Covered, Front Porch, Patio
Total Parking Spaces 4
Private Pool No
Building
Lot Description Back Yard, Front Yard, Interior Lot, Level, Private, Trees-Large (Over 40 Ft), Many Trees
Faces Northwest
Foundation Slab
Sewer MUD
Water MUD
Level or Stories Two
Structure Type HardiPlank Type,Stone Veneer
New Construction No
Schools
Elementary Schools Rooster Springs
Middle Schools Sycamore Springs
High Schools Dripping Springs
Others
HOA Fee Include Common Area Maintenance
Restrictions Deed Restrictions
Ownership Fee-Simple
Acceptable Financing Cash, Conventional, VA Loan
Tax Rate 2.7309
Listing Terms Cash, Conventional, VA Loan
Special Listing Condition Standard
Read Less
Want to know what your home might be worth? Contact us for a FREE valuation!

Our team is ready to help you sell your home for the highest possible price ASAP
Bought with Kuper Sotheby's Itl Rlty


