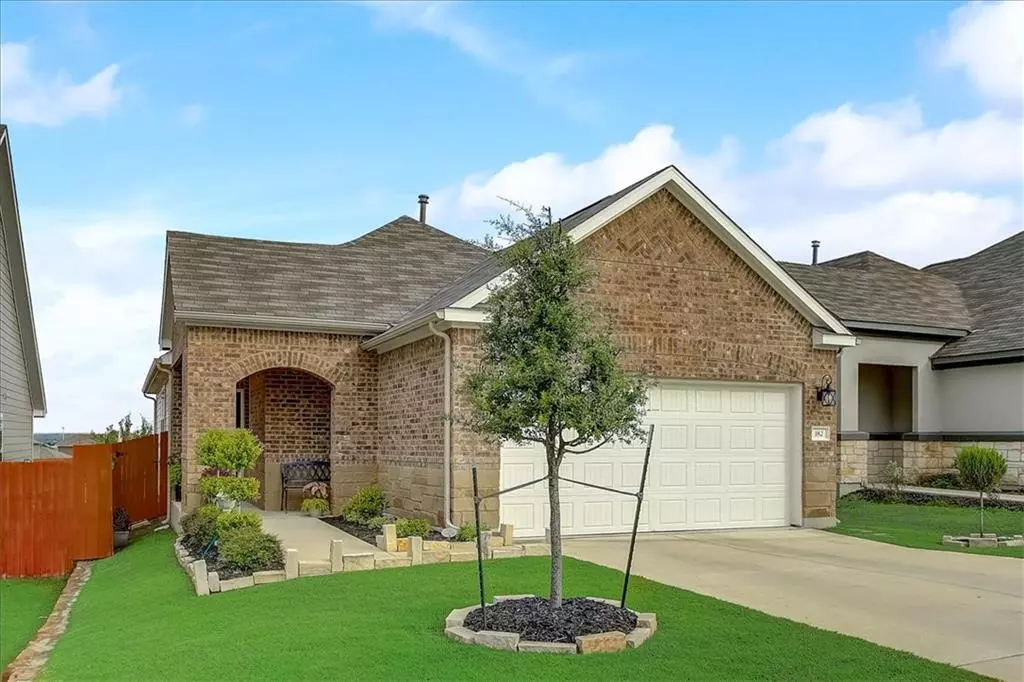$389,929
For more information regarding the value of a property, please contact us for a free consultation.
182 Eves Necklace DR Buda, TX 78610
3 Beds
2 Baths
1,370 SqFt
Key Details
Property Type Single Family Home
Sub Type Single Family Residence
Listing Status Sold
Purchase Type For Sale
Square Footage 1,370 sqft
Price per Sqft $284
Subdivision Sunfield Ph Two Sec Eleven
MLS Listing ID 6079513
Sold Date 08/30/21
Style 1st Floor Entry
Bedrooms 3
Full Baths 2
HOA Fees $33/qua
Originating Board actris
Year Built 2019
Annual Tax Amount $6,482
Tax Year 2020
Lot Size 5,270 Sqft
Lot Dimensions 42x129
Property Description
Pride in Ownership! Immaculate home. The minute you drive up to this beautiful 1 story home you will see the gorgeous curb appeal this home has to offer. Stunningly clean and crisp right as you walk up to the door as if it could be a model home! Once entering the home, you will immediately see and feel the charm! Dark wooden floors throughout the living room and kitchen. Kitchen island with spotless quartz countertops, stainless steel Amana appliances, 42” shaker-style cabinets that are soft close along with the kitchen drawers. As you walk into the master bedroom you will see it has great lighting with a nice view of the backyard. Double vanity is a definite plus in this master bathroom along with a large walk in shower completed with a walk-in closet! This home offers two other bedrooms. Shelving above the washer and dryer for convenient storage. The home is completed with upgrades throughout. The beautiful backyard is finished with a patio to enjoy your evenings sipping on a cocktail or tea watching the sunset. An amazing view to overlook the gorgeous city of Buda & during the holidays it is said that you can see the fireworks right from the comfort of your backyard. This community offers an amazing lazy river and pool perfect for your summer days! Splash pad, stocked fishing ponds and walking trails all throughout this gorgeous welcoming community! Come check it out! What is there not to love about this home?
Location
State TX
County Hays
Rooms
Main Level Bedrooms 3
Interior
Interior Features Breakfast Bar, Ceiling Fan(s), Quartz Counters, Electric Dryer Hookup, Kitchen Island, Pantry, Primary Bedroom on Main, Walk-In Closet(s), Washer Hookup
Heating Central, Natural Gas
Cooling Central Air, Electric
Flooring Carpet, Tile, Wood
Fireplace Y
Appliance Dishwasher, Disposal, ENERGY STAR Qualified Dishwasher, Exhaust Fan, Gas Range, Microwave, Stainless Steel Appliance(s), Washer/Dryer, Water Heater
Exterior
Exterior Feature Gutters Full
Garage Spaces 2.0
Fence Back Yard, Wood
Pool None
Community Features Fishing, Park, Pet Amenities, Playground, Pool, Sidewalks, Walk/Bike/Hike/Jog Trail(s
Utilities Available Cable Available, Electricity Available, High Speed Internet, Natural Gas Available, Sewer Connected, Water Available
Waterfront Description Pond
View City
Roof Type Composition,Shingle
Accessibility None
Porch Covered, Patio, Porch
Total Parking Spaces 4
Private Pool No
Building
Lot Description Back Yard, Front Yard, Sprinkler - In Rear, Sprinkler - In Front
Faces East
Foundation Slab
Sewer MUD, Public Sewer
Water MUD
Level or Stories One
Structure Type Brick,HardiPlank Type,Stone Veneer
New Construction No
Schools
Elementary Schools Tom Green
Middle Schools Mccormick
High Schools Johnson High School
Others
HOA Fee Include Common Area Maintenance
Restrictions City Restrictions,Deed Restrictions
Ownership Fee-Simple
Acceptable Financing Cash, Conventional, FHA, VA Loan
Tax Rate 3.0057
Listing Terms Cash, Conventional, FHA, VA Loan
Special Listing Condition Standard
Read Less
Want to know what your home might be worth? Contact us for a FREE valuation!

Our team is ready to help you sell your home for the highest possible price ASAP
Bought with Orchard Brokerage


