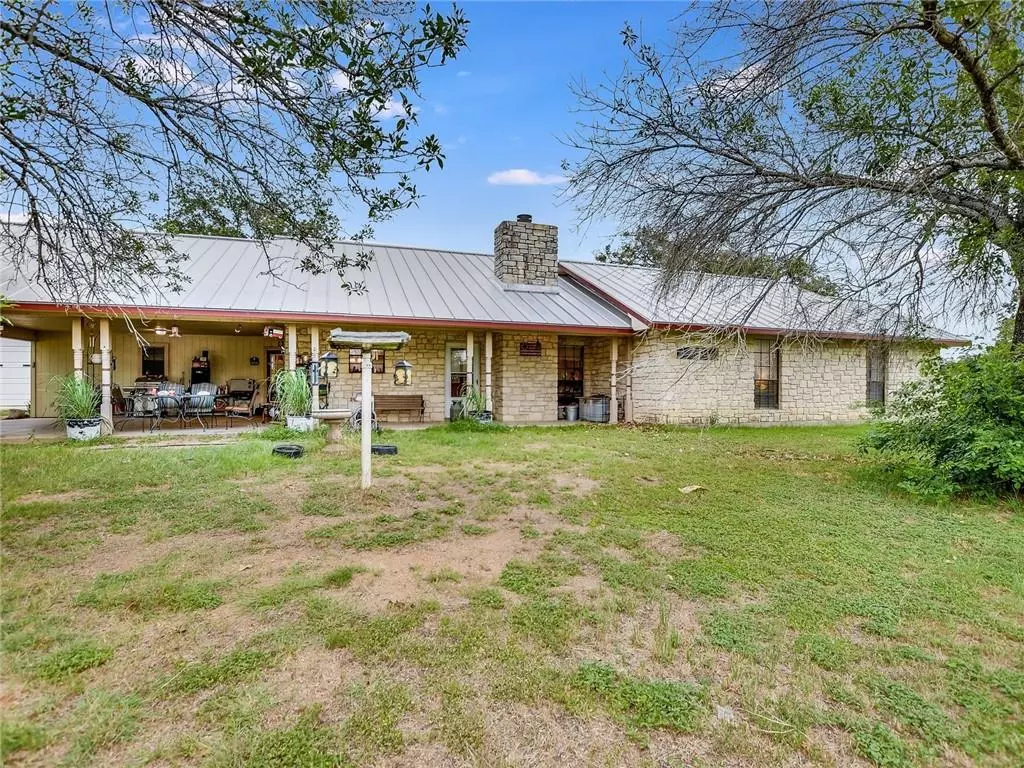$565,000
For more information regarding the value of a property, please contact us for a free consultation.
530 County Road 123A Marble Falls, TX 78654
4 Beds
4 Baths
2,952 SqFt
Key Details
Property Type Single Family Home
Sub Type Single Family Residence
Listing Status Sold
Purchase Type For Sale
Square Footage 2,952 sqft
Price per Sqft $186
Subdivision Northwest Oaks
MLS Listing ID 3043170
Sold Date 09/21/21
Bedrooms 4
Full Baths 3
Half Baths 1
HOA Fees $4/ann
Originating Board actris
Year Built 1986
Tax Year 2021
Lot Size 2.810 Acres
Property Description
Welcome to 530 County Road 123A, in the highly desirable area of Northwest Oaks - just minutes from downtown Marble Falls! This property features nearly three level acres of land that are canopied by Texas Oaks, offering great shade! From both residences to the large metal shop, this property has so much to offer! In the main house, you'll find 3 bedrooms plus an office and 2.5 bathrooms - all one level! This ranch-style custom home also boasts a large living area that opens into the dining room and kitchen. You'll find that there is zero wasted space with this great floor plan! One really great feature of this home is the oversized - attached carport. You'll enjoy any evening or morning on any of the three covered porches that overlook the gorgeous property. In addition to the main house, the guest house is a great selling point! Offering a fully equipped kitchen, large living area, a primary suite and a full laundry room - this would be ideal for an in-law suite or even rental! One major highlight of this entire property is the large metal shop! With a 10' high bay, commercial grade shelving, electricity and an additional workshop attached - it's the perfect setting for any project! The private water well sources both residences and the full irrigation system, and the septic is already fit for a 5 bedroom house! Located in the highly rated Marble Falls ISD and 10 minutes from HEB, this location can't be beat! If you're looking for privacy, space and a central location - this home is a MUST SEE!
Location
State TX
County Burnet
Rooms
Main Level Bedrooms 4
Interior
Interior Features Two Primary Baths, Two Primary Suties, Breakfast Bar, Ceiling Fan(s), Double Vanity, Electric Dryer Hookup, Two Primary Closets, In-Law Floorplan, Multiple Dining Areas, Multiple Living Areas, No Interior Steps, Open Floorplan, Pantry, Primary Bedroom on Main, Storage, Walk-In Closet(s), Washer Hookup
Heating Central
Cooling Central Air
Flooring Laminate, No Carpet, Tile
Fireplaces Number 1
Fireplaces Type Wood Burning
Fireplace Y
Appliance Cooktop, Dishwasher, Dryer, Exhaust Fan, Oven, Electric Oven, Refrigerator, Free-Standing Refrigerator, Washer/Dryer, Electric Water Heater
Exterior
Exterior Feature Lighting, No Exterior Steps
Garage Spaces 4.0
Fence Back Yard, Fenced, Full, Perimeter
Pool None
Community Features See Remarks
Utilities Available Cable Connected, Electricity Connected, High Speed Internet, Phone Available, Sewer Connected, Water Connected
Waterfront Description None
View Hill Country, Rural, Trees/Woods
Roof Type Metal
Accessibility See Remarks
Porch Covered, Front Porch, Rear Porch
Total Parking Spaces 10
Private Pool No
Building
Lot Description Back Yard, Cleared, Front Yard, Garden, Interior Lot, Level, Native Plants, Private, Sprinkler - In Front, Sprinkler-Manual, Trees-Heavy, Trees-Medium (20 Ft - 40 Ft), Views
Faces Southwest
Foundation Slab
Sewer Septic Tank
Water Well
Level or Stories One
Structure Type HardiPlank Type,Masonry – Partial,Stone
New Construction No
Schools
Elementary Schools Marble Falls
Middle Schools Marble Falls
High Schools Marble Falls
Others
HOA Fee Include See Remarks
Restrictions None
Ownership See Remarks
Acceptable Financing Cash, Conventional, VA Loan
Tax Rate 1.6621
Listing Terms Cash, Conventional, VA Loan
Special Listing Condition Standard
Read Less
Want to know what your home might be worth? Contact us for a FREE valuation!

Our team is ready to help you sell your home for the highest possible price ASAP
Bought with Horseshoe Bay Living 2, LLC


