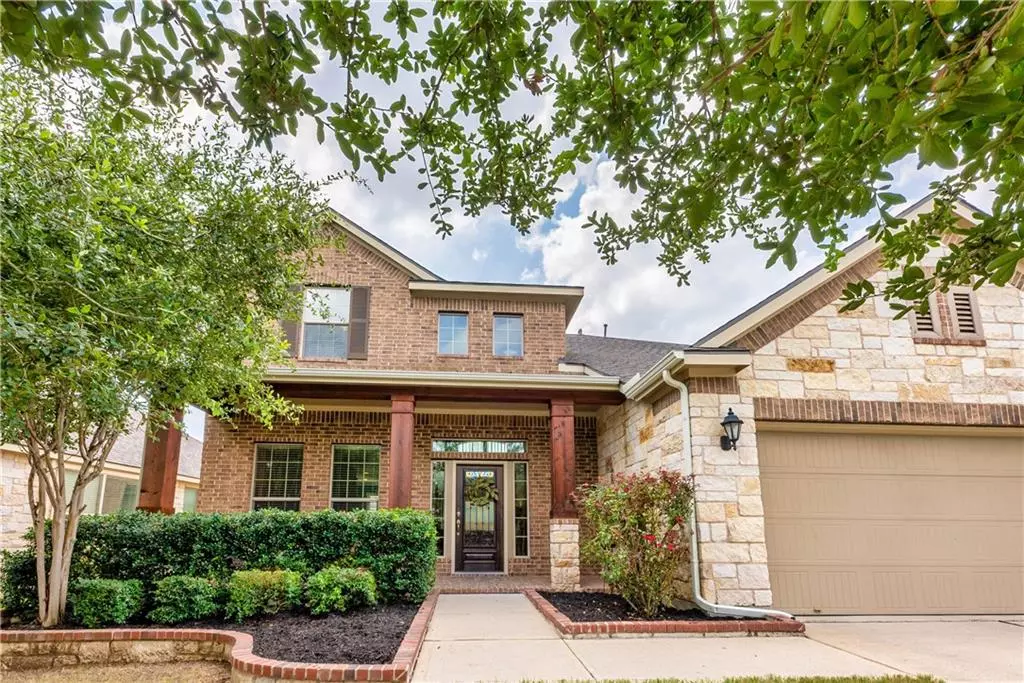$524,000
For more information regarding the value of a property, please contact us for a free consultation.
2905 Barley Field PASS #3301 Pflugerville, TX 78660
4 Beds
4 Baths
2,839 SqFt
Key Details
Property Type Single Family Home
Sub Type Single Family Residence
Listing Status Sold
Purchase Type For Sale
Square Footage 2,839 sqft
Price per Sqft $193
Subdivision Falcon Pointe Sec 9-East
MLS Listing ID 2432195
Sold Date 09/24/21
Bedrooms 4
Full Baths 3
Half Baths 1
HOA Fees $64/mo
Originating Board actris
Year Built 2010
Annual Tax Amount $8,439
Tax Year 2021
Lot Size 7,318 Sqft
Property Description
Beautiful 2 story home in Pflugerville's Falcon Pointe neighborhood. The home is conveniently located to both major tollways & has been meticulously maintained. Tile floors make the open concept home flow from the living room to the kitchen and into both dining areas. The kitchen is a masterpiece w a breakfast bar and plenty of seating space to give the cook company. Formal and informal dining areas are on either side of the kitchen allowing for plenty of room for entertaining and socializing, not to mention the beautiful granite counters that flow seamlessly into the main living space. You can feel the warmth of the living room as you enter the home and just visualize yourself next to the cozy gas-burning fireplace. The tall ceilings add extra drama and make the home live larger than its square footage. Go upstairs to the bonus room that works perfectly for the work-or-study from home lifestyle. Or, just make it a game room and spend countless hours bathed in natural light. The primary bedroom is tucked away at the rear of the home with a luxurious bathroom that features dual vanities, a soaking tub & a walk-in shower. Outside you can find both a covered patio & an extended patio suited for all seasons of Texas weather. FalconPointe has tons of amenities featuring, but not limited to, pools, tennis courts, volleyball courts, walking trails, 18-hole disc golf & neighborhood parks. Including one of the community's great parks just five houses down the street.
Location
State TX
County Travis
Rooms
Main Level Bedrooms 1
Interior
Interior Features Breakfast Bar, Ceiling Fan(s), High Ceilings, Vaulted Ceiling(s), Granite Counters, Double Vanity, Eat-in Kitchen, Entrance Foyer, High Speed Internet, Multiple Dining Areas, Multiple Living Areas, Open Floorplan, Pantry, Primary Bedroom on Main, Recessed Lighting, Walk-In Closet(s)
Heating Central
Cooling Central Air
Flooring Carpet, Tile, Wood
Fireplaces Number 1
Fireplaces Type Living Room
Fireplace Y
Appliance Dishwasher, Disposal, Microwave, Oven
Exterior
Exterior Feature Private Yard
Garage Spaces 2.0
Fence Back Yard, Fenced, Privacy
Pool None
Community Features Clubhouse, Cluster Mailbox, Common Grounds, Conference/Meeting Room, Courtyard, Dog Park, Fitness Center, High Speed Internet, Park, Planned Social Activities, Playground, Pool, Property Manager On-Site, Sidewalks, Sport Court(s)/Facility, Street Lights, Tennis Court(s), Walk/Bike/Hike/Jog Trail(s
Utilities Available Cable Available, Electricity Connected, Natural Gas Connected, Phone Available, Sewer Connected, Water Connected
Waterfront Description None
View None
Roof Type Composition
Accessibility None
Porch Covered, Front Porch, Patio, Rear Porch
Total Parking Spaces 2
Private Pool No
Building
Lot Description Back Yard, Curbs, Front Yard, Sprinkler - Automatic, Trees-Medium (20 Ft - 40 Ft)
Faces East
Foundation Slab
Sewer Public Sewer
Water Public
Level or Stories Two
Structure Type Brick,HardiPlank Type,Masonry – Partial,Stone Veneer
New Construction No
Schools
Elementary Schools Murchison
Middle Schools Kelly Lane
High Schools Hendrickson
Others
HOA Fee Include Common Area Maintenance
Restrictions Deed Restrictions
Ownership Fee-Simple
Acceptable Financing Cash, Conventional, VA Loan
Tax Rate 2.90077
Listing Terms Cash, Conventional, VA Loan
Special Listing Condition Standard
Read Less
Want to know what your home might be worth? Contact us for a FREE valuation!

Our team is ready to help you sell your home for the highest possible price ASAP
Bought with Realty Austin


