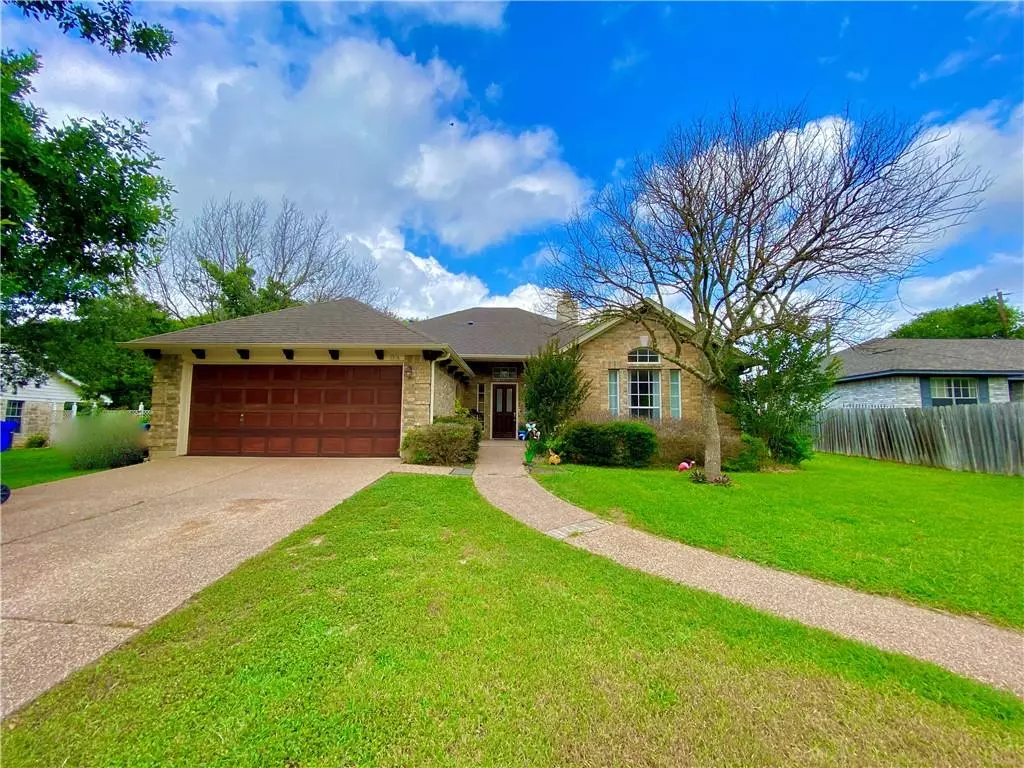$397,888
For more information regarding the value of a property, please contact us for a free consultation.
1306 Meadow CV Elgin, TX 78621
4 Beds
2 Baths
1,739 SqFt
Key Details
Property Type Single Family Home
Sub Type Single Family Residence
Listing Status Sold
Purchase Type For Sale
Square Footage 1,739 sqft
Price per Sqft $215
Subdivision Parkdale
MLS Listing ID 6258468
Sold Date 09/22/21
Style Single level Floor Plan
Bedrooms 4
Full Baths 2
Originating Board actris
Year Built 2001
Annual Tax Amount $8,209
Tax Year 2020
Lot Size 10,193 Sqft
Property Description
Well maintained custom home located in the highly sought after Parkdale Subdivision in Elgin, TX with NO HOA! This home includes a very inviting and beautiful front porch and a foyer that will lead you into a very spacious open floor-plan. You'll find crown molding throughout, a living room accented with a large fireplace that came in handy durning the 2021 Texas winter storm. Attached to the cosy master bedroom is an even cozier master bath with a jetted bathtub and separate shower. Tiled floors throughout except bedrooms which contain beautiful laminate wood floors. The large backyard contains a free standing 16x20 shed/office including porch area and enough space to entertain family, friends, coworkers and your pets!
Location
State TX
County Bastrop
Rooms
Main Level Bedrooms 4
Interior
Interior Features High Ceilings, Crown Molding, Entrance Foyer, In-Law Floorplan, Primary Bedroom on Main, Walk-In Closet(s)
Heating Central, Natural Gas
Cooling Central Air
Flooring Laminate, Tile, Wood
Fireplaces Number 1
Fireplaces Type Family Room, Wood Burning
Fireplace Y
Appliance Dishwasher, Disposal, Exhaust Fan, Microwave, Free-Standing Range, Self Cleaning Oven, Water Heater
Exterior
Exterior Feature Gutters Full
Garage Spaces 2.0
Fence Fenced, Partial, Privacy
Pool None
Community Features Curbs
Utilities Available Electricity Available, Natural Gas Available
Waterfront Description None
View None
Roof Type Composition
Accessibility None
Porch Patio, Porch
Total Parking Spaces 4
Private Pool No
Building
Lot Description Cul-De-Sac, Irregular Lot, Level, Sprinkler - Automatic, Trees-Large (Over 40 Ft), Trees-Medium (20 Ft - 40 Ft)
Faces East
Foundation Slab
Sewer Public Sewer
Water Public
Level or Stories One
Structure Type Brick Veneer,Frame,Masonry – Partial
New Construction No
Schools
Elementary Schools Neidig
Middle Schools Elgin
High Schools Elgin
Others
Restrictions City Restrictions
Ownership Fee-Simple
Acceptable Financing Cash, Conventional, FHA, VA Loan
Tax Rate 2.98742
Listing Terms Cash, Conventional, FHA, VA Loan
Special Listing Condition Standard
Read Less
Want to know what your home might be worth? Contact us for a FREE valuation!

Our team is ready to help you sell your home for the highest possible price ASAP
Bought with eXp Realty LLC


