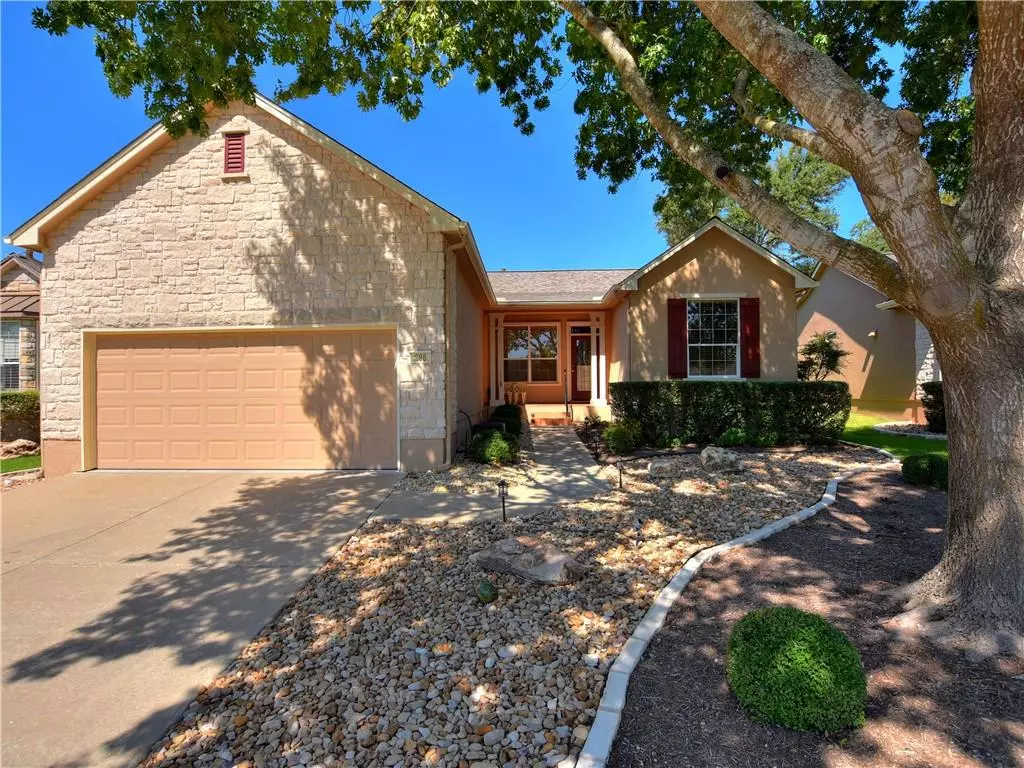$295,500
For more information regarding the value of a property, please contact us for a free consultation.
286 Red Poppy TRL Georgetown, TX 78633
2 Beds
2 Baths
1,586 SqFt
Key Details
Property Type Single Family Home
Sub Type Single Family Residence
Listing Status Sold
Purchase Type For Sale
Square Footage 1,586 sqft
Price per Sqft $208
Subdivision Sun City Georgetown Ph 02 Neighborhood 10 Pud
MLS Listing ID 7122780
Sold Date 09/24/21
Bedrooms 2
Full Baths 2
HOA Fees $102/ann
Originating Board actris
Year Built 2001
Tax Year 2021
Lot Size 6,446 Sqft
Property Description
This Del Webb Seguin model is full of surprises! It sits on a beautiful lot filled with mature landscaping. The front sitting porch and leaded glass door welcome you home. For added security, there is a ring doorbell. Wood laminate flooring runs throughout the living and dining areas. Enjoy the cool winter months snuggled in front of the gas log fireplace while reading your favorite book from the built-in bookcases and spend the fabulous Texas Spring and Fall in you very own screened in porch. The fenced in yard boasts both new and mature landscaping for even more serenity. The spacious primary bedroom has a large bay window while the primary bathroom has dual vanities, a walk-in closet and a special hydro & aromatherapy spa tub. There is added insulation in the attic and the garage door along with a Halo air purifier on the AC for extra utility conservation and savings. The kitchen has cabinet pullouts and granite countertops. As a space saver, there is a built-in breakfast/eating counter in the kitchen area so no need for a breakfast table. Almost new dishwasher, stove, microwave and fridge complete this adorable kitchen. Both bathrooms have upgraded water saver toilets with an antimicrobial finish to deter the growth of bacteria.
Location
State TX
County Williamson
Rooms
Main Level Bedrooms 2
Interior
Interior Features Bookcases, Built-in Features, Ceiling Fan(s), Corian Counters, Double Vanity, Electric Dryer Hookup, Eat-in Kitchen, Entrance Foyer, No Interior Steps, Pantry, Primary Bedroom on Main, Walk-In Closet(s), Washer Hookup, Wired for Sound
Heating Central, Natural Gas
Cooling Ceiling Fan(s), Central Air, Electric, See Remarks
Flooring Carpet, Tile
Fireplaces Number 1
Fireplaces Type Gas, Gas Log, Gas Starter, Living Room
Fireplace Y
Appliance Dishwasher, Disposal, Microwave, Free-Standing Electric Oven, Plumbed For Ice Maker, Free-Standing Electric Range, Refrigerator, Water Softener
Exterior
Exterior Feature Exterior Steps
Garage Spaces 2.0
Fence Back Yard, Fenced, Gate, Wrought Iron
Pool None
Community Features Business Center, Clubhouse, Common Grounds, Conference/Meeting Room, Courtyard, Curbs, Dog Park, Fishing, Fitness Center, Game/Rec Rm, Golf, High Speed Internet, Hot Tub, Lake, Mini-Golf, On-Site Retail, Package Service, Park, Pet Amenities, Picnic Area, Planned Social Activities, Pool, Putting Green, Restaurant, Sidewalks, Sport Court(s)/Facility, Street Lights, Suburban, Tennis Court(s), Trash Pickup - Door to Door, Underground Utilities, Walk/Bike/Hike/Jog Trail(s
Utilities Available Cable Available, Electricity Available, High Speed Internet, Phone Available, Underground Utilities, Water Available
Waterfront Description None
View Neighborhood, Trees/Woods
Roof Type Shingle
Accessibility Adaptable Bathroom Walls
Porch Covered, Front Porch, Patio, Screened
Total Parking Spaces 2
Private Pool No
Building
Lot Description Back Yard, Front Yard, Landscaped, Sprinkler - Automatic, Sprinkler - In Rear, Sprinkler - In Front, Sprinkler - In-ground, Many Trees
Faces East
Foundation Slab
Sewer MUD
Water Public
Level or Stories One
Structure Type Stucco
New Construction No
Schools
Elementary Schools Na_Sun_City
Middle Schools Na_Sun_City
High Schools Na_Sun_City
School District Georgetown Isd
Others
HOA Fee Include Common Area Maintenance
Restrictions Adult 55+
Ownership Fee-Simple
Acceptable Financing Cash, Conventional
Tax Rate 2.18382
Listing Terms Cash, Conventional
Special Listing Condition Standard
Read Less
Want to know what your home might be worth? Contact us for a FREE valuation!

Our team is ready to help you sell your home for the highest possible price ASAP
Bought with Keller Williams Realty-RR (WC)


