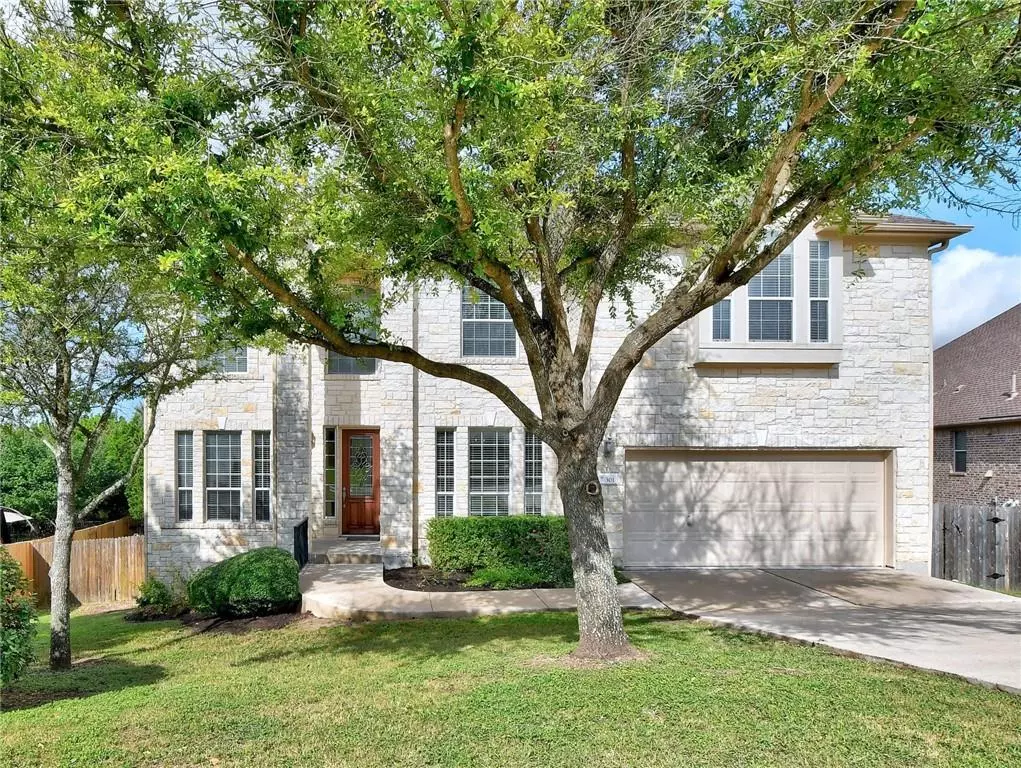$739,000
For more information regarding the value of a property, please contact us for a free consultation.
301 Torrington DR Austin, TX 78737
4 Beds
3 Baths
3,318 SqFt
Key Details
Property Type Single Family Home
Sub Type Single Family Residence
Listing Status Sold
Purchase Type For Sale
Square Footage 3,318 sqft
Price per Sqft $223
Subdivision Belterra Ph Ii Sec 9B
MLS Listing ID 7367332
Sold Date 10/01/21
Bedrooms 4
Full Baths 3
HOA Fees $35/ann
Originating Board actris
Year Built 2007
Tax Year 2020
Lot Size 0.289 Acres
Property Description
Gorgeous Wilshire home conveniently located near the entrance of Belterra! Fantastic floor plan with tons of large windows that offer an abundance of natural light. Wood floors throughout the family room, dining room & formal living room. Brand new carpet & pad installed in all of the four bedrooms plus the oversized loft area. The spacious Kitchen includes granite countertops, stainless steel appliances and large bar that opens up to the living room which is ideal for entertaining! Composite deck off of the breakfast area and a bonus private balcony off of the primary bedroom are just a few of the great features this amazing home has to offer. The Primary bedroom has two closets and is large enough for an office, nursery, work out area or sitting area. Finally, the home sits on a large, heavily treed lot that backs to a 45 acre property for added privacy. Large playground right down the street. OPEN HOUSE this Sunday from 1-4PM. Come by and check out this beauty before it's too late!
Location
State TX
County Hays
Rooms
Main Level Bedrooms 1
Interior
Interior Features High Ceilings, Crown Molding, Multiple Dining Areas, Multiple Living Areas, Recessed Lighting, Walk-In Closet(s)
Heating Central
Cooling Central Air
Flooring Carpet, Tile, Wood
Fireplaces Number 1
Fireplaces Type Family Room
Fireplace Y
Appliance Dishwasher, Disposal, Gas Cooktop
Exterior
Exterior Feature Gutters Full
Garage Spaces 2.0
Fence Privacy
Pool None
Community Features Cluster Mailbox, Common Grounds, Park, Playground, Pool, Underground Utilities, Walk/Bike/Hike/Jog Trail(s
Utilities Available Electricity Available, Natural Gas Available, Phone Available
Waterfront Description None
View Park/Greenbelt
Roof Type Composition
Accessibility None
Porch Deck, Patio
Total Parking Spaces 4
Private Pool No
Building
Lot Description Back to Park/Greenbelt, Sprinkler - Automatic, Trees-Heavy, Many Trees, Trees-Medium (20 Ft - 40 Ft)
Faces North
Foundation Slab
Sewer MUD
Water MUD
Level or Stories Two
Structure Type Stone Veneer
New Construction No
Schools
Elementary Schools Rooster Springs
Middle Schools Dripping Springs Middle
High Schools Dripping Springs
Others
HOA Fee Include Common Area Maintenance
Restrictions Covenant,Deed Restrictions
Ownership Fee-Simple
Acceptable Financing Cash, Conventional, FHA, Texas Vet, USDA Loan, VA Loan
Tax Rate 2.9376
Listing Terms Cash, Conventional, FHA, Texas Vet, USDA Loan, VA Loan
Special Listing Condition Standard
Read Less
Want to know what your home might be worth? Contact us for a FREE valuation!

Our team is ready to help you sell your home for the highest possible price ASAP
Bought with Compass RE Texas, LLC


