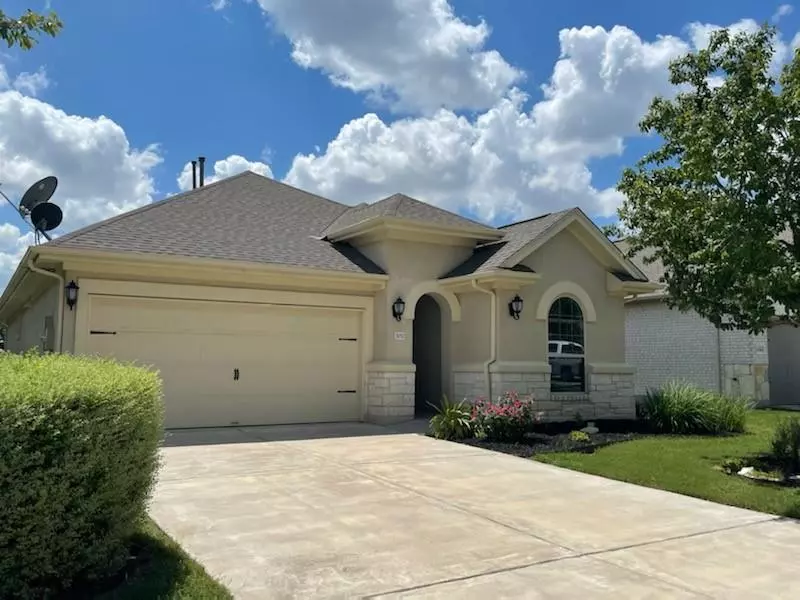$409,000
For more information regarding the value of a property, please contact us for a free consultation.
5052 Cassia WAY Round Rock, TX 78665
2 Beds
2 Baths
1,527 SqFt
Key Details
Property Type Single Family Home
Sub Type Single Family Residence
Listing Status Sold
Purchase Type For Sale
Square Footage 1,527 sqft
Price per Sqft $260
Subdivision Heritage At Vizcaya
MLS Listing ID 3895486
Sold Date 10/04/21
Bedrooms 2
Full Baths 2
HOA Fees $170/qua
Originating Board actris
Year Built 2015
Tax Year 2021
Lot Size 5,270 Sqft
Property Description
Great home, well loved by the original owner sits in the small, over 55 community of Heritage at Vizcaya. Your downsizing will be made easier with all that this move in ready home and this community have to offer. The biggest challenge you may face once buying here is to remember to schedule time to rest! The home is light filled, with a lovely back covered porch as a place for coffee or tea, rain or shine, to plan your your day. Only a quick walk to " The Lodge " that is on the other side of the lovely stone wall in your backyard allows for the ever changing sky to be seen more fully and also means you do not have a back neighbor! The home, small but well thought out design, has so much wall space to place all your wonderful art and furniture collected over the years. It is amazing how much room and what you will be able to keep even while downsizing. Fun awaits you here beyond those walls, to join in on some well loved activities or the new ones to discover! Check out Heritage at Vizcaya, and see if this home and this community is what you have been looking for, a place in which to love living and and also a community where you can get involved at the level that fits your lifestyle today and all the tomorrows.
Location
State TX
County Williamson
Rooms
Main Level Bedrooms 2
Interior
Interior Features Breakfast Bar, Built-in Features, Ceiling Fan(s), High Ceilings, Granite Counters, Electric Dryer Hookup, In-Law Floorplan, No Interior Steps, Primary Bedroom on Main
Heating Central, Natural Gas
Cooling Central Air
Flooring Carpet, Tile
Fireplace Y
Appliance Microwave, Free-Standing Gas Oven
Exterior
Exterior Feature Gutters Full, See Remarks
Garage Spaces 2.0
Fence Partial, Stone, See Remarks
Pool None
Community Features Clubhouse, Conference/Meeting Room, Fitness Center, Kitchen Facilities, Pool, Rooftop Lounge, Tennis Court(s)
Utilities Available Cable Available, Electricity Connected, High Speed Internet, Natural Gas Connected, Sewer Connected, Underground Utilities, Water Connected
Waterfront Description None
View Skyline
Roof Type Shingle
Accessibility Visitor Bathroom
Porch Covered, Front Porch, See Remarks
Total Parking Spaces 2
Private Pool No
Building
Lot Description Close to Clubhouse, Curbs, Interior Lot, Level, Sprinkler - Automatic, Trees-Medium (20 Ft - 40 Ft)
Faces Northeast
Foundation Slab
Sewer Public Sewer
Water Public
Level or Stories One
Structure Type Stone Veneer,Stucco
New Construction No
Schools
Elementary Schools Herrington
Middle Schools Hopewell
High Schools Stony Point
Others
HOA Fee Include Common Area Maintenance,See Remarks
Restrictions Adult 55+
Ownership Fee-Simple
Acceptable Financing Cash, Conventional, USDA Loan, VA Loan
Tax Rate 2.24472
Listing Terms Cash, Conventional, USDA Loan, VA Loan
Special Listing Condition Estate
Read Less
Want to know what your home might be worth? Contact us for a FREE valuation!

Our team is ready to help you sell your home for the highest possible price ASAP
Bought with All City Real Estate Ltd. Co


