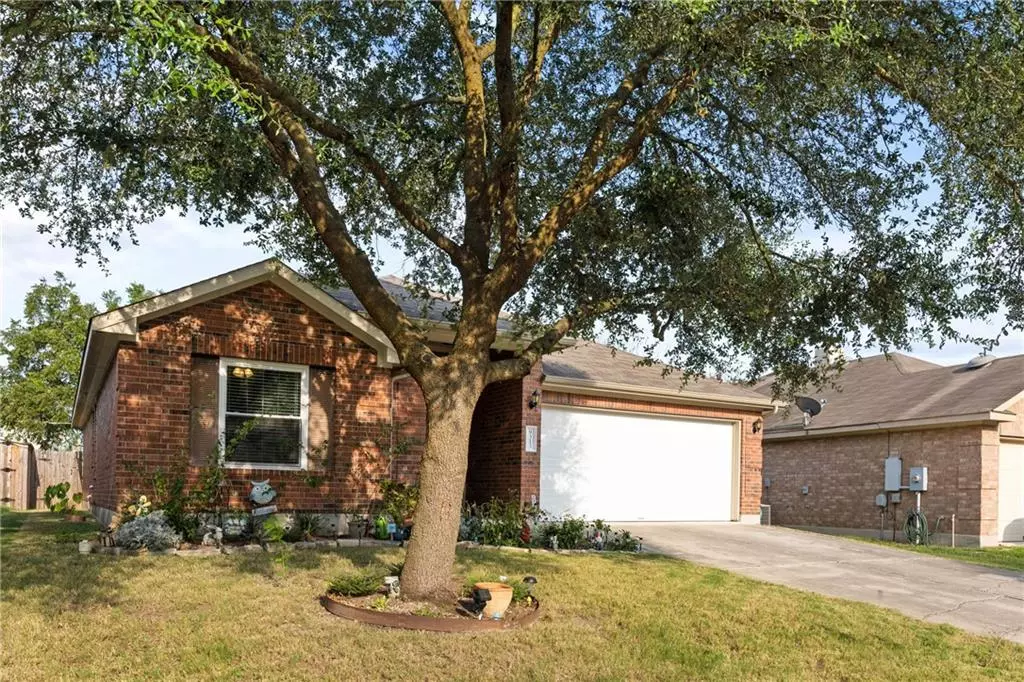$375,000
For more information regarding the value of a property, please contact us for a free consultation.
9313 Pioneer Forest DR Austin, TX 78744
3 Beds
2 Baths
1,686 SqFt
Key Details
Property Type Single Family Home
Sub Type Single Family Residence
Listing Status Sold
Purchase Type For Sale
Square Footage 1,686 sqft
Price per Sqft $237
Subdivision Crossing At Onion Creek Sec 02
MLS Listing ID 4588882
Sold Date 10/07/21
Bedrooms 3
Full Baths 2
HOA Fees $16/ann
Originating Board actris
Year Built 2004
Tax Year 2021
Lot Size 6,185 Sqft
Property Description
Beautifully landscaped lot has been meticulously maintained. Single story 3 bedroom 2 bath and a wood burning fireplace and more! Located on a quiet street in the Crossings at Onion Creek, this charming one-story brick home is ready to be called yours! Large oak shades the front yard, where a cozy front porch welcomes guests and family. The spacious open floor plan allows you to flow to each area in the home. An eat-in kitchen opens to the living area with high ceilings. Welcome back your in home social gatherings with a large second dining space or utilize the space as additional office space, workout space, or indoor play area. The generous owner suite boasts high ceilings, double sinks, a garden tub, and a separate walk-in shower. Two sizable secondary bedrooms share a full bathroom with a shower/tub combo. Some additional recent upgrades are as follows garage door opener 2019, garbage disposal 2019, Pella double pane windows 2020 with a lifetime transferrable warranty, bathroom hardware 2020 (both bathrooms), insulated garage door 2021, water heater 2021 Within one mile, you have all of Southpark Meadows at your disposal, such as Target, HEB, Sam’s Club, and various restaurants. Only 10 miles north to downtown Austin via IH-35 for shopping, entertainment, & dining, or head south instead to the historic town of Buda where historic buildings, restaurants, shops, and places to relax are waiting. Don’t miss this one!
Location
State TX
County Travis
Rooms
Main Level Bedrooms 3
Interior
Interior Features Breakfast Bar, Ceiling Fan(s), Vaulted Ceiling(s), Double Vanity, In-Law Floorplan, Multiple Dining Areas, Open Floorplan, Pantry, Primary Bedroom on Main, Walk-In Closet(s)
Heating Central
Cooling Central Air
Flooring Laminate, Tile
Fireplaces Number 1
Fireplaces Type Family Room, Living Room
Fireplace Y
Appliance Dishwasher, Disposal, Exhaust Fan, Microwave, Free-Standing Range, Self Cleaning Oven, Vented Exhaust Fan
Exterior
Exterior Feature Gutters Partial, Private Yard
Garage Spaces 2.0
Fence Privacy, Wood
Pool None
Community Features Common Grounds, Curbs, Sidewalks
Utilities Available Electricity Connected, Phone Connected, Sewer Connected, Water Connected
Waterfront Description None
View None
Roof Type Composition
Accessibility None
Porch Covered, Front Porch, Patio
Total Parking Spaces 2
Private Pool No
Building
Lot Description Back Yard, Curbs, Few Trees, Front Yard, Interior Lot, Landscaped, Level, Public Maintained Road, Trees-Medium (20 Ft - 40 Ft), Trees-Moderate
Faces South
Foundation Slab
Sewer Public Sewer
Water Public
Level or Stories One
Structure Type Brick Veneer,Frame
New Construction No
Schools
Elementary Schools Blazier
Middle Schools Bedichek
High Schools Crockett
Others
HOA Fee Include Common Area Maintenance
Restrictions Deed Restrictions
Ownership Fee-Simple
Acceptable Financing Cash, Conventional, FHA, VA Loan
Tax Rate 2.2267
Listing Terms Cash, Conventional, FHA, VA Loan
Special Listing Condition Standard
Read Less
Want to know what your home might be worth? Contact us for a FREE valuation!

Our team is ready to help you sell your home for the highest possible price ASAP
Bought with Realty Austin


