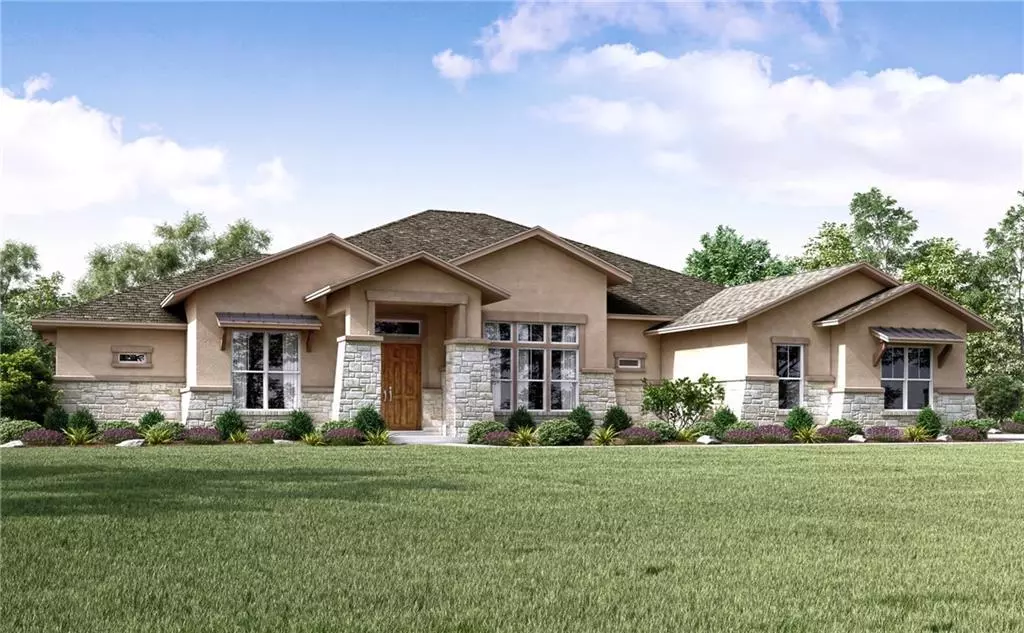$799,287
For more information regarding the value of a property, please contact us for a free consultation.
761 Blue Ridge DR Dripping Springs, TX 78620
4 Beds
5 Baths
3,971 SqFt
Key Details
Property Type Single Family Home
Sub Type Single Family Residence
Listing Status Sold
Purchase Type For Sale
Square Footage 3,971 sqft
Price per Sqft $196
Subdivision Butler Ranch Estates
MLS Listing ID 4478507
Sold Date 05/28/19
Style 1st Floor Entry,Single level Floor Plan
Bedrooms 4
Full Baths 3
Half Baths 2
HOA Fees $25/ann
Originating Board actris
Year Built 2019
Tax Year 2019
Lot Size 2.000 Acres
Lot Dimensions 222x393
Property Description
Sitting 125 feet from the road, a long tree covered driveway leads you to this amazing single story home. Luxury Master bath with huge walk in shower. Home office and formal dining room. Master bed room has sitting room extension with bay window. Extended covered patio with outdoor kitchen. The kitchen in this home has a long curved island that could fit 10 bar stools and would be a perfect buffet for parties and holiday gatherings. Butler Pantry leads into a large walk in pantry.Restrictions: Yes Sprinkler Sys:Yes
Location
State TX
County Hays
Rooms
Main Level Bedrooms 4
Interior
Interior Features Beamed Ceilings, Entrance Foyer, Pantry, Primary Bedroom on Main, Recessed Lighting, Walk-In Closet(s)
Heating Central
Cooling Central Air
Flooring Carpet, Tile, Wood
Fireplaces Number 1
Fireplaces Type Family Room
Furnishings Unfurnished
Fireplace Y
Appliance Built-In Oven(s), Gas Cooktop, Dishwasher, Disposal, ENERGY STAR Qualified Appliances, Exhaust Fan, Microwave, Free-Standing Range
Exterior
Exterior Feature Gutters Full, Outdoor Kitchen, Pest Tubes in Walls, Private Yard
Garage Spaces 3.0
Fence None
Pool None
Community Features Park, Underground Utilities
Utilities Available Electricity Available, Phone Available, Propane
Waterfront Description None
View Y/N Yes
View Trees/Woods, See Remarks
Roof Type Composition
Accessibility None
Porch Barbecue, Covered, Patio
Private Pool No
Building
Lot Description Level, Sprinkler - Automatic, Sprinkler - In Rear, Sprinkler - In Front, Trees-Heavy, Trees-Large (Over 40 Ft), Trees-Medium (20 Ft - 40 Ft)
Faces South
Foundation Slab
Sewer Septic Tank
Water Public
Level or Stories One
Structure Type Masonry – All Sides,Stucco
Schools
Elementary Schools Walnut Springs
Middle Schools Dripping Springs Middle
High Schools Dripping Springs
Others
Pets Allowed No
HOA Fee Include Common Area Maintenance
Restrictions See Remarks
Ownership Fee-Simple
Acceptable Financing Cash, Conventional, FHA, VA Loan
Tax Rate 2.26
Listing Terms Cash, Conventional, FHA, VA Loan
Special Listing Condition See Remarks
Pets Description No
Read Less
Want to know what your home might be worth? Contact us for a FREE valuation!

Our team is ready to help you sell your home for the highest possible price ASAP
Bought with Nora Wise, REALTOR


