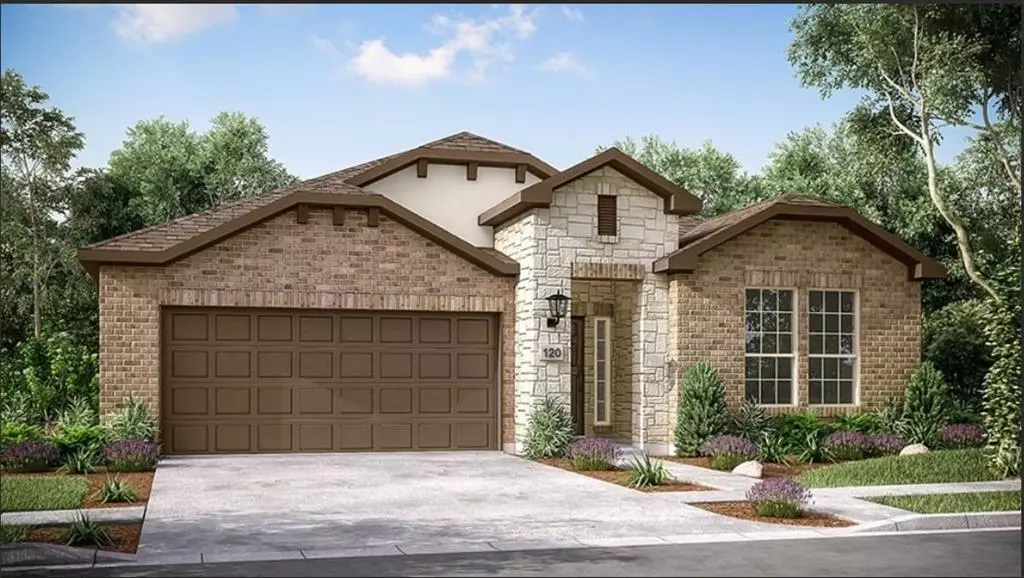$482,149
For more information regarding the value of a property, please contact us for a free consultation.
5313 Tribolo TRL Round Rock, TX 78665
2 Beds
2 Baths
2,143 SqFt
Key Details
Property Type Single Family Home
Sub Type Single Family Residence
Listing Status Sold
Purchase Type For Sale
Square Footage 2,143 sqft
Price per Sqft $224
Subdivision Heritage At Vizcaya 53
MLS Listing ID 7445977
Sold Date 12/29/21
Bedrooms 2
Full Baths 2
HOA Fees $170/mo
Originating Board actris
Year Built 2021
Tax Year 2021
Lot Size 9,191 Sqft
Lot Dimensions 53 x 158
Property Description
Built by Taylor Morrison. November Completion! Built specifically for age restricted 55+ communities, the Dovetail, a two-bedroom, two-bath single story home offers an open floorplan design with a gorgeous gathering room, casual dining area, and contemporary kitchen. Entertain friends and family in your formal dining room or in the charming gathering room - the ideal location to enjoy the day with access to the extended covered patio and backyard. Your gourmet-inspired kitchen is an attractive place to cook up your favorite meals and features a large working island with a breakfast bar that seats several. The luxurious owner’s suite is a relaxing retreat with large vertical windows that bring the outside in. Step through elegant double doors to your owner’s bath with dual vanities, a large shower, and expansive walk-in closet. An additional bedroom is well situated in the front of the home with convenient access to the guest bath. Upgraded features throughout including 3/4 Divided Lite Mahogany Front Door with Flemish Glass, Joelson Chandelier 9 Lt. at dining room, and 5-1/4 baseboards. Structural options added to 5313 Tribolo Trail include: raised ceiling at foyer, 12" pop-up ceiling @ dining, 5' garage side storage, covered outdoor living 1, study, & pre-plumb for water softener. REPRESENTATIVE PHOTOS ADDED.
Location
State TX
County Williamson
Rooms
Main Level Bedrooms 2
Interior
Interior Features Breakfast Bar, Electric Dryer Hookup, Kitchen Island, Open Floorplan, Pantry, Recessed Lighting, Walk-In Closet(s)
Heating Natural Gas
Cooling Central Air, Electric
Flooring Carpet, Tile, Wood
Fireplace Y
Appliance Dishwasher, Gas Range, Microwave, Electric Oven, Stainless Steel Appliance(s), Water Heater
Exterior
Exterior Feature Gutters Full
Garage Spaces 2.0
Fence None
Pool None
Community Features Clubhouse, Cluster Mailbox, Fitness Center, High Speed Internet, Lock and Leave, Pool, Tennis Court(s), Underground Utilities, Walk/Bike/Hike/Jog Trail(s
Utilities Available Cable Available, High Speed Internet, Natural Gas Available, Underground Utilities
Waterfront Description None
View Neighborhood
Roof Type Composition
Accessibility None
Porch Covered, Front Porch, Patio
Total Parking Spaces 2
Private Pool No
Building
Lot Description Interior Lot
Faces West
Foundation Slab
Sewer Public Sewer
Water Public
Level or Stories One
Structure Type Brick,Stone
New Construction No
Schools
Elementary Schools Williams
Middle Schools Wagner
High Schools East View
Others
HOA Fee Include Common Area Maintenance
Restrictions Adult 55+
Ownership Fee-Simple
Acceptable Financing Cash, Conventional, FHA, VA Loan
Tax Rate 2.22
Listing Terms Cash, Conventional, FHA, VA Loan
Special Listing Condition Standard
Read Less
Want to know what your home might be worth? Contact us for a FREE valuation!

Our team is ready to help you sell your home for the highest possible price ASAP
Bought with ERA Colonial Real Estate


