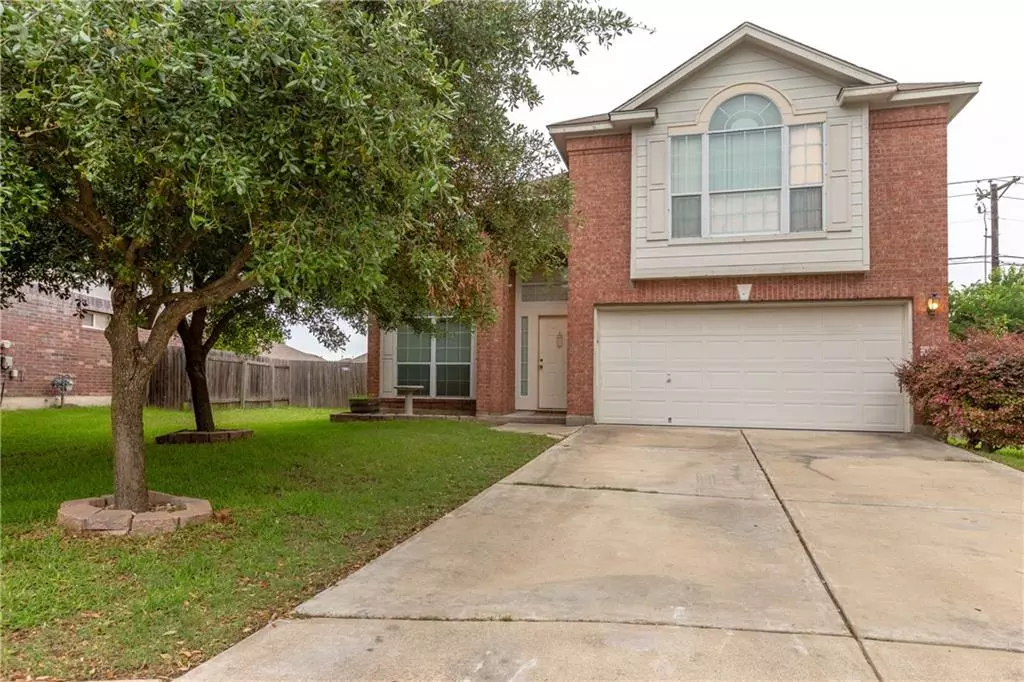$230,000
For more information regarding the value of a property, please contact us for a free consultation.
3931 Whitey Ford WAY Round Rock, TX 78665
4 Beds
3 Baths
2,091 SqFt
Key Details
Property Type Single Family Home
Sub Type Single Family Residence
Listing Status Sold
Purchase Type For Sale
Square Footage 2,091 sqft
Price per Sqft $109
Subdivision Ryans Crossing Sec 04 Amd
MLS Listing ID 5971176
Sold Date 08/16/19
Bedrooms 4
Full Baths 2
Half Baths 1
HOA Fees $33/mo
Originating Board actris
Year Built 2002
Tax Year 2019
Lot Size 6,534 Sqft
Property Description
Located near Dell Diamond, Salt-Lick, Starbucks, HEB, Walmart....too many conveniences to list! An open floor plan, high ceilings, 2 story home situated in Cul-de-Sac 4 bedroom 2.5 bath. Separate formal & family living/dining area. Property is leased out for $1,645 - lease expires on July 31st, 2019. Tenant would love to sign an extension! INVESTORS, we'll leave that up to you! Whether an investment or to live in, this home is a steal! New carpets installed, 2018, New AC 2017. CAN SHOW 9-5PM ONLY.
Location
State TX
County Williamson
Interior
Interior Features High Ceilings, Multiple Living Areas, Pantry, Walk-In Closet(s)
Heating Central
Cooling Central Air
Flooring Carpet, Laminate
Fireplaces Type None
Furnishings Unfurnished
Fireplace Y
Appliance Gas Cooktop, Dishwasher, Disposal
Exterior
Exterior Feature None
Garage Spaces 2.0
Fence Fenced, Wood
Pool None
Community Features Cluster Mailbox
Utilities Available Electricity Available
Waterfront Description None
View Y/N No
View None
Roof Type Composition
Accessibility None
Porch Patio
Total Parking Spaces 2
Private Pool No
Building
Lot Description Cul-De-Sac, Trees-Moderate
Foundation Slab
Sewer MUD
Water MUD, Public
Level or Stories Two
Structure Type Masonry – Partial
Schools
Elementary Schools Herrington
Middle Schools Cpl Robert P Hernandez
High Schools Stony Point
Others
Pets Allowed No
Restrictions None
Ownership Fee-Simple
Acceptable Financing Cash, Conventional, FHA, VA Loan
Tax Rate 2.30863
Listing Terms Cash, Conventional, FHA, VA Loan
Special Listing Condition Standard
Pets Description No
Read Less
Want to know what your home might be worth? Contact us for a FREE valuation!

Our team is ready to help you sell your home for the highest possible price ASAP
Bought with All Side Realty


