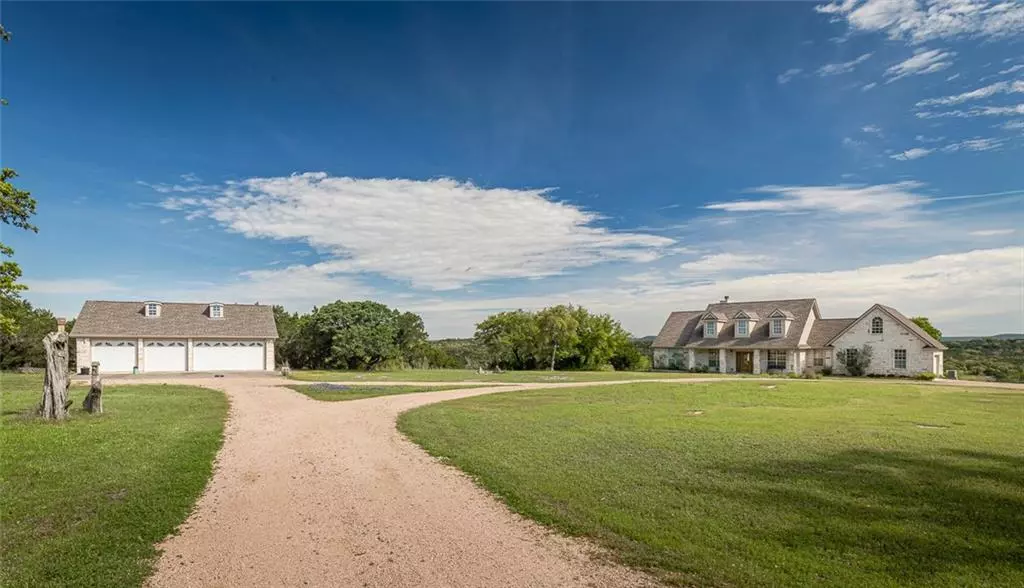$724,995
For more information regarding the value of a property, please contact us for a free consultation.
25426 Singleton Bend East RD Marble Falls, TX 78654
4 Beds
4 Baths
2,351 SqFt
Key Details
Property Type Single Family Home
Sub Type Single Family Residence
Listing Status Sold
Purchase Type For Sale
Square Footage 2,351 sqft
Price per Sqft $307
MLS Listing ID 3224045
Sold Date 12/30/20
Style 1st Floor Entry
Bedrooms 4
Full Baths 3
Half Baths 1
Originating Board actris
Year Built 2004
Annual Tax Amount $1,984
Tax Year 2020
Lot Size 7.920 Acres
Property Description
RARE, custom built, meticulously maintained home in the Hill Country with approximately 8 full acres! THIS home was built w/love for family w/ 2351 sf of space including 3 bedrooms, loft (bedroom, office or game room) w/its own deck, 3.5 baths, formal dining, butler’s pantry, huge utility room, long & spacious front & back covered porches, AMAZING VIEWS, and 2 car attached garage. New outdoor paint in March of 2020 and new roof 5/23/19. Your new home also comes w/an approx 41’ x 31’, 2 story, 4 car detached garage (workshop) w/its own walk-in shower full bathroom, well house, STORAGE in the main house, detached garage & well house. Stainless appliances, wood grained laminate, tile & carpet floors, granite counters, ceiling fans, AND tons of cabinet space. PRIVACY, wild life, wild flowers & more! 15 mins to groceries, restaurants, etc. in Lago Vista, 30 minutes to Cedar Park or Marble Falls. 5 mins to LAKE TRAVIS for swimming, fishing, boating, etc. 5 min to wine tasting & restaurant. Absolutely wonderful family home, but could be a vacation home as well! We have the architectural plans so you can see the extra, upgraded features and products used to build your new home!
Location
State TX
County Travis
Rooms
Main Level Bedrooms 3
Interior
Interior Features Bookcases, Breakfast Bar, Built-in Features, Ceiling Fan(s), Vaulted Ceiling(s), Crown Molding, Electric Dryer Hookup, Entrance Foyer, In-Law Floorplan, Multiple Dining Areas, No Interior Steps, Open Floorplan, Primary Bedroom on Main, Recessed Lighting, Walk-In Closet(s)
Heating Central, Electric
Cooling Central Air, Multi Units
Flooring Carpet, Laminate, Tile
Fireplaces Number 1
Fireplaces Type Family Room, Stone
Furnishings Unfurnished
Fireplace Y
Appliance Dishwasher, Disposal, Dryer, ENERGY STAR Qualified Appliances, Exhaust Fan, Instant Hot Water, Microwave, Free-Standing Electric Oven, Refrigerator, Self Cleaning Oven, Stainless Steel Appliance(s), Washer, Electric Water Heater
Exterior
Exterior Feature Boat Ramp, Gutters Full, Private Yard
Garage Spaces 6.0
Fence Barbed Wire, Fenced, Partial
Pool None
Community Features None
Utilities Available High Speed Internet
Waterfront No
Waterfront Description None
View Y/N Yes
View Hill Country, Panoramic
Roof Type Composition
Accessibility Grip-Accessible Features, See Remarks
Porch Covered, Patio, Porch
Private Pool No
Building
Lot Description Public Maintained Road, Rolling Slope, Sprinkler - In Front, Sprinkler - Partial, Trees-Heavy, Trees-Large (Over 40 Ft), Many Trees, Views, Xeriscape, See Remarks
Foundation Slab
Sewer Septic Tank
Water Well
Level or Stories One and One Half
Structure Type Frame,Masonry – All Sides,Stone
Schools
Elementary Schools Marble Falls
Middle Schools Marble Falls
High Schools Marble Falls
Others
Pets Allowed No
Restrictions None
Ownership Fee-Simple
Acceptable Financing Cash, Conventional, FHA, Texas Vet, VA Loan
Tax Rate 1.87346
Listing Terms Cash, Conventional, FHA, Texas Vet, VA Loan
Special Listing Condition Standard
Pets Description No
Read Less
Want to know what your home might be worth? Contact us for a FREE valuation!

Our team is ready to help you sell your home for the highest possible price ASAP
Bought with Engel & Volkers Austin


