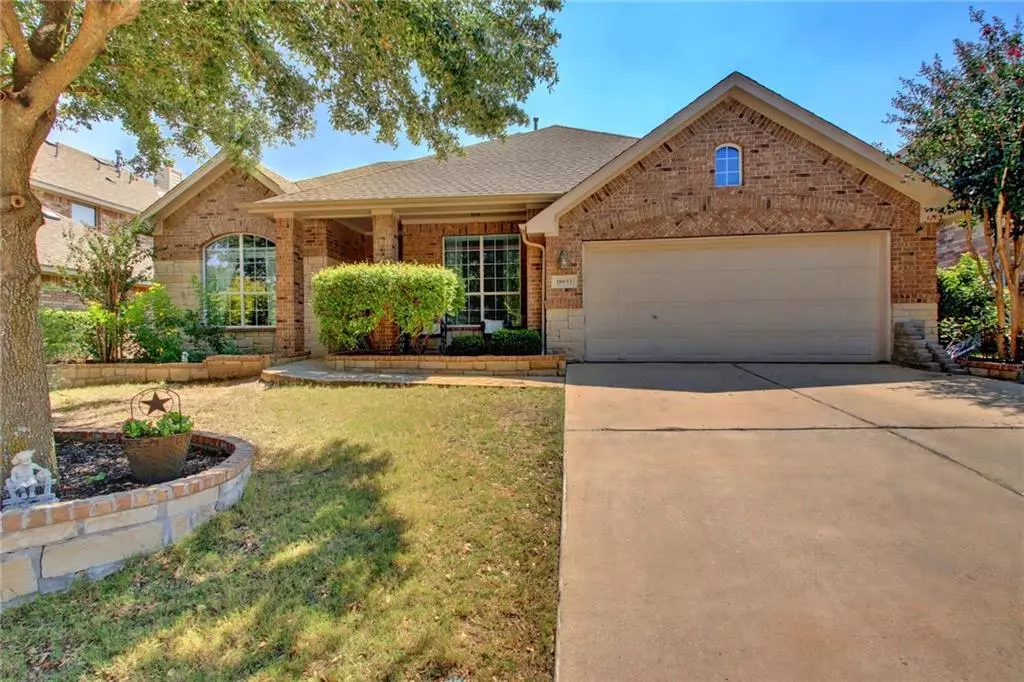$382,000
For more information regarding the value of a property, please contact us for a free consultation.
18933 Canyon Sage LN Pflugerville, TX 78660
4 Beds
3 Baths
2,897 SqFt
Key Details
Property Type Single Family Home
Sub Type Single Family Residence
Listing Status Sold
Purchase Type For Sale
Square Footage 2,897 sqft
Price per Sqft $131
Subdivision Falcon Pointe Sec 5B
MLS Listing ID 6289676
Sold Date 10/09/20
Bedrooms 4
Full Baths 2
Half Baths 1
HOA Fees $64/mo
Originating Board actris
Year Built 2007
Annual Tax Amount $8,942
Tax Year 2020
Lot Size 7,579 Sqft
Property Description
Gorgeous updated home in desired Falcon Pointe includes remodeled kitchen with vent hood, recent appliances & engineered hardwood floors extending through kitchen, dining, living, hallways, all bedrooms and office. Home functions as a 1-story with only the media room upstairs. Home is in prime PF location near all-level schools, toll roads, PF Lake, StoneHill Town Center & Costco, Scott & White Hospital and major employers like Amazon, Dell, Samsung and only 7.5mi from up-and-coming Kalahari Resort! Sprinkler Sys:Yes
Location
State TX
County Travis
Rooms
Main Level Bedrooms 4
Interior
Interior Features High Ceilings, Crown Molding, French Doors, Interior Steps, Multiple Dining Areas, Multiple Living Areas, Pantry, Primary Bedroom on Main, Recessed Lighting, Walk-In Closet(s)
Heating Central
Cooling Central Air
Flooring Carpet, Tile, Wood
Fireplaces Number 1
Fireplaces Type Family Room, Wood Burning
Furnishings Unfurnished
Fireplace Y
Appliance Built-In Oven(s), Dishwasher, Disposal, Exhaust Fan, Gas Cooktop, Microwave, Double Oven, Self Cleaning Oven, Stainless Steel Appliance(s), Water Heater, Water Softener Owned
Exterior
Exterior Feature Gutters Partial, Pest Tubes in Walls
Garage Spaces 2.0
Fence Fenced, Privacy
Pool None
Community Features BBQ Pit/Grill, Clubhouse, Curbs, Dog Park, Fitness Center, Playground, Pool, Sidewalks, Sport Court(s)/Facility, Tennis Court(s), Walk/Bike/Hike/Jog Trail(s
Utilities Available Electricity Available, High Speed Internet
Waterfront Description None
View Y/N No
View None
Roof Type Composition
Accessibility None
Porch Covered, Patio
Private Pool No
Building
Lot Description Interior Lot, Sprinkler - Automatic, Sprinkler - In Rear, Sprinkler - In Front, Trees-Medium (20 Ft - 40 Ft)
Faces Northwest
Foundation Slab
Sewer Public Sewer
Water Public
Level or Stories Two
Structure Type Brick Veneer,HardiPlank Type,Masonry – Partial,Stone Veneer
Schools
Elementary Schools Murchison
Middle Schools Kelly Lane
High Schools Hendrickson
Others
Pets Allowed No
HOA Fee Include Common Area Maintenance
Restrictions None
Ownership Fee-Simple
Acceptable Financing Cash, Conventional, FHA, VA Loan
Tax Rate 2.92996
Listing Terms Cash, Conventional, FHA, VA Loan
Special Listing Condition Standard
Pets Allowed No
Read Less
Want to know what your home might be worth? Contact us for a FREE valuation!

Our team is ready to help you sell your home for the highest possible price ASAP
Bought with Compass RE Texas, LLC


