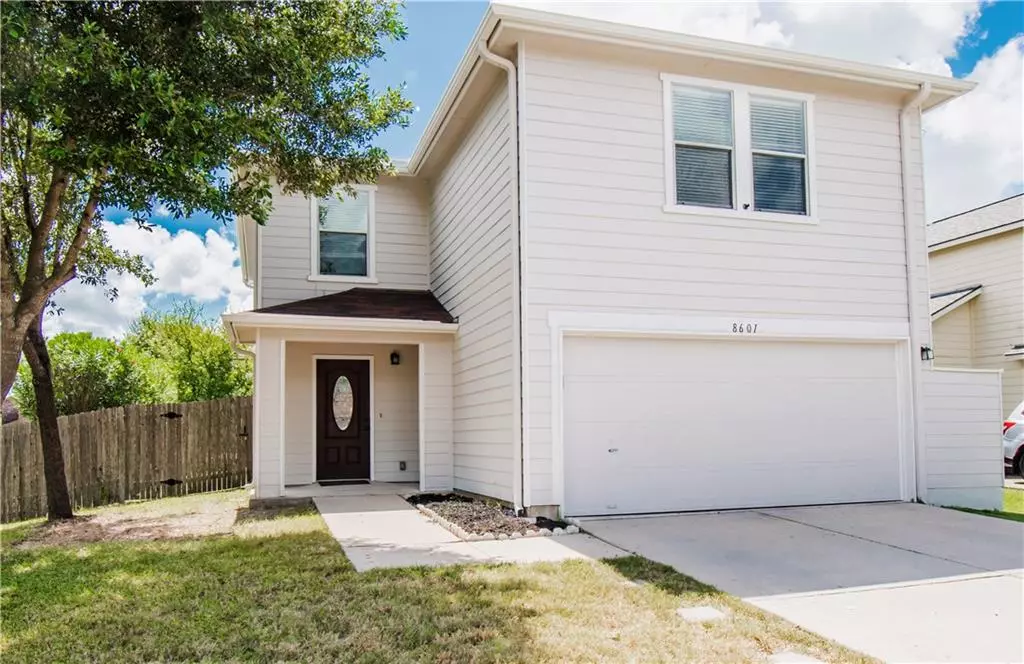$285,000
For more information regarding the value of a property, please contact us for a free consultation.
8601 Claude CT Austin, TX 78747
3 Beds
3 Baths
2,068 SqFt
Key Details
Property Type Single Family Home
Sub Type Single Family Residence
Listing Status Sold
Purchase Type For Sale
Square Footage 2,068 sqft
Price per Sqft $132
Subdivision Mckinney Park East Sec 01
MLS Listing ID 5173076
Sold Date 09/15/20
Bedrooms 3
Full Baths 2
Half Baths 1
HOA Fees $25/ann
Originating Board actris
Year Built 2004
Annual Tax Amount $4,090
Tax Year 2020
Lot Size 4,835 Sqft
Property Description
Beautifully maintained South Austin charmer! Recent interior/exterior paint, HVAC, back patio cover, tree trim and bath remodels. Nice open floor plan with spacious kitchen & gorgeous wood floors. Second living area upstairs, Huge master with sitting area & awesome closet, granite counter tops, under mount sink, separate tub/shower. This home features a covered patio right off the kitchen and is perfect for lounging or entertaining friends. Low traffic culdesac, close to shopping, downtown & restaurants.Restrictions: Yes
Location
State TX
County Travis
Interior
Interior Features Breakfast Bar, Interior Steps, Multiple Living Areas, Walk-In Closet(s)
Heating Central, Electric
Cooling Central Air
Flooring Carpet, Tile, Wood
Fireplaces Type None
Furnishings Unfurnished
Fireplace Y
Appliance Dishwasher, Disposal, Free-Standing Range
Exterior
Exterior Feature Gutters Full
Garage Spaces 2.0
Fence Fenced, Privacy, Wood
Pool None
Community Features None
Utilities Available Electricity Available
Waterfront Description None
View Y/N No
View None
Roof Type Composition
Accessibility None
Porch Covered, Patio
Private Pool No
Building
Lot Description Cul-De-Sac, Trees-Large (Over 40 Ft), Trees-Moderate
Foundation Slab
Sewer Public Sewer
Water Public
Level or Stories Two
Structure Type HardiPlank Type,Masonry – All Sides
Schools
Elementary Schools Blazier
Middle Schools Paredes
High Schools Akins
Others
Pets Allowed No
HOA Fee Include Common Area Maintenance
Restrictions Deed Restrictions
Ownership Fee-Simple
Acceptable Financing Cash, Conventional, FHA, VA Loan
Tax Rate 2.14486
Listing Terms Cash, Conventional, FHA, VA Loan
Special Listing Condition Standard
Pets Allowed No
Read Less
Want to know what your home might be worth? Contact us for a FREE valuation!

Our team is ready to help you sell your home for the highest possible price ASAP
Bought with SLI Realty LLC


