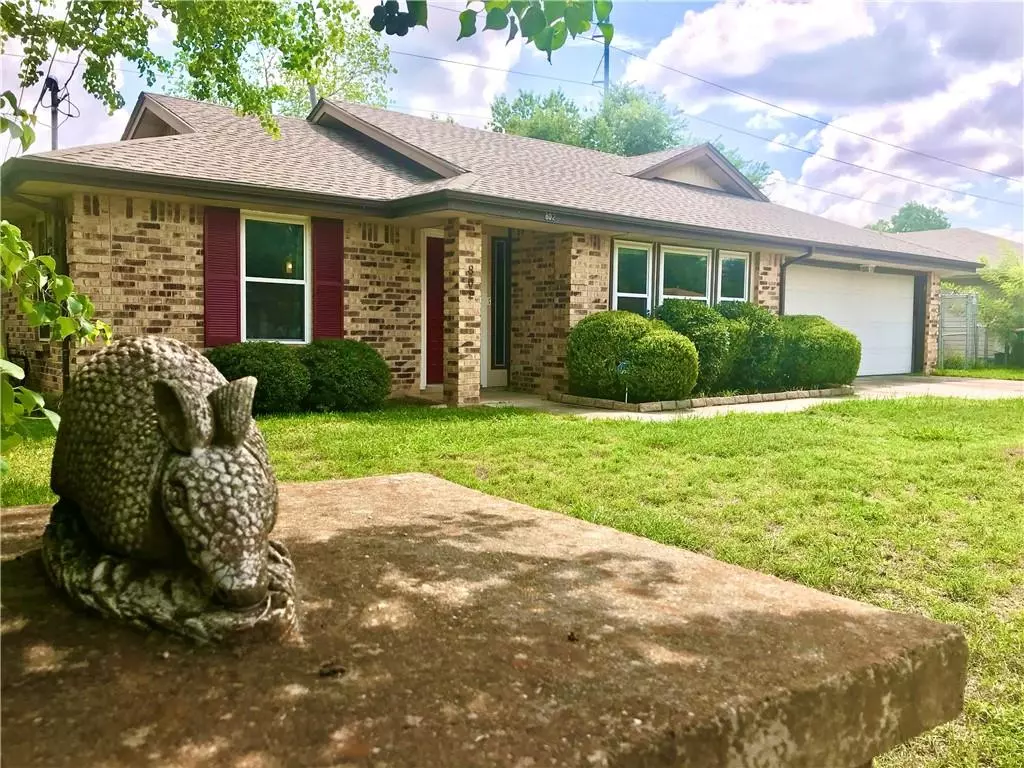$209,900
For more information regarding the value of a property, please contact us for a free consultation.
802 E Central DR Georgetown, TX 78628
2 Beds
2 Baths
1,377 SqFt
Key Details
Property Type Single Family Home
Sub Type Single Family Residence
Listing Status Sold
Purchase Type For Sale
Square Footage 1,377 sqft
Price per Sqft $152
Subdivision Williams Add
MLS Listing ID 4411585
Sold Date 10/16/20
Style 1st Floor Entry
Bedrooms 2
Full Baths 2
Originating Board actris
Year Built 1981
Annual Tax Amount $4,367
Tax Year 2020
Lot Size 0.260 Acres
Property Description
Nice single story with 2 large bedrooms. New roof. Master has 3 closets! Some updating as been done. Backyard is fenced with a covered porch for entertaining. Utility room has a great area for an office or hobby room. Vaulted ceilings in the living area makes the living area feel spacious! Good size dining room with built in cabinet! Painted white kitchen cabinets and glass backsplash is really cute! Great storage in outdoor slabbed storage shed! House is ready for new owner!
Location
State TX
County Williamson
Rooms
Main Level Bedrooms 2
Interior
Interior Features Two Primary Baths, Ceiling Fan(s), Electric Dryer Hookup, Eat-in Kitchen, Open Floorplan, Primary Bedroom on Main
Heating Central
Cooling Central Air
Flooring Carpet, Laminate, Tile
Fireplaces Number 1
Fireplaces Type Family Room
Furnishings Unfurnished
Fireplace Y
Appliance Cooktop, Dishwasher, Disposal
Exterior
Exterior Feature Private Yard
Garage Spaces 2.0
Fence Back Yard, Chain Link, Wood
Pool None
Community Features None
Utilities Available Above Ground, Electricity Available
Waterfront Description None
View Y/N No
View None
Roof Type Composition
Accessibility None
Porch None
Total Parking Spaces 2
Private Pool No
Building
Lot Description Private, Trees-Large (Over 40 Ft)
Faces West
Foundation Slab
Sewer Public Sewer
Water Public
Level or Stories One
Structure Type Masonry – All Sides,Wood Siding
Schools
Elementary Schools Frost
Middle Schools Douglas Benold
High Schools Georgetown
Others
Pets Allowed No
Restrictions None
Ownership Fee-Simple
Acceptable Financing Cash, Conventional, FHA, VA Loan
Tax Rate 2.21772
Listing Terms Cash, Conventional, FHA, VA Loan
Special Listing Condition Standard
Pets Allowed No
Read Less
Want to know what your home might be worth? Contact us for a FREE valuation!

Our team is ready to help you sell your home for the highest possible price ASAP
Bought with Realtron


