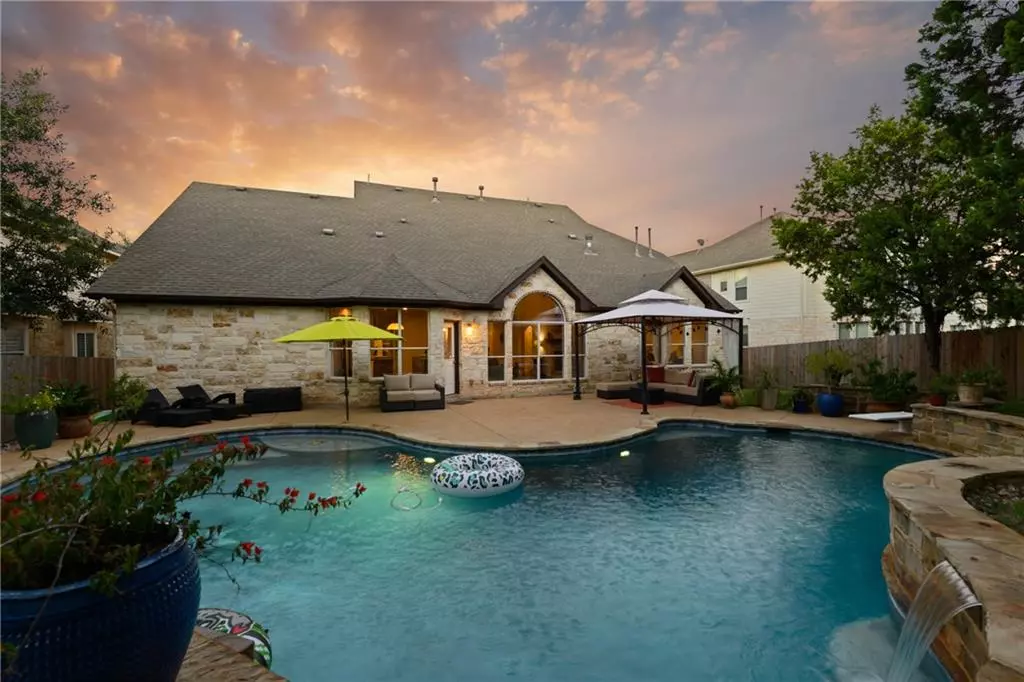$650,000
For more information regarding the value of a property, please contact us for a free consultation.
7021 Via Correto DR Austin, TX 78749
4 Beds
4 Baths
3,336 SqFt
Key Details
Property Type Single Family Home
Sub Type Single Family Residence
Listing Status Sold
Purchase Type For Sale
Square Footage 3,336 sqft
Price per Sqft $217
Subdivision Heights At Loma Vista
MLS Listing ID 2003821
Sold Date 11/06/20
Bedrooms 4
Full Baths 3
Half Baths 1
HOA Fees $53/qua
Originating Board actris
Year Built 2006
Tax Year 2020
Lot Size 9,975 Sqft
Property Description
Spacious David Weekley home built in the coveted neighborhood of the Heights of Loma Vista. High ceilings with an open floor plan allows for an abundance of natural light to shower on you throughout the home. Large kitchen with a hooded vent above the island stove provides a gourmet feel and is perfect for entertaining. Concrete and tile flooring throughout the main areas gives durability for that busy family, with an upstairs gameroom. 40 foot trees with plush landscaping and resort style backyard that includes a 40,000 gallon saltwater pool, with a diving board, hot tub and waterfall! What more could you ask for?
Location
State TX
County Travis
Rooms
Main Level Bedrooms 1
Interior
Interior Features Breakfast Bar, High Ceilings, Entrance Foyer, Multiple Dining Areas, Multiple Living Areas, Pantry, Primary Bedroom on Main, Wired for Sound
Heating Electric, Natural Gas
Cooling Central Air
Flooring Carpet, Tile
Fireplaces Number 1
Fireplaces Type Family Room
Fireplace Y
Appliance Built-In Oven(s), Dishwasher, Disposal, Microwave, Self Cleaning Oven, Vented Exhaust Fan
Exterior
Exterior Feature Private Yard
Garage Spaces 3.0
Fence Privacy
Pool In Ground, Saltwater
Community Features Curbs
Utilities Available Electricity Connected, Natural Gas Connected, Underground Utilities, Water Connected
Waterfront Description None
View City, Hill Country, Panoramic
Roof Type Composition
Accessibility None
Porch Covered, Deck, Patio, Porch
Total Parking Spaces 5
Private Pool Yes
Building
Lot Description Curbs, Gentle Sloping, Interior Lot, Sloped Down, Trees-Large (Over 40 Ft), Trees-Medium (20 Ft - 40 Ft)
Faces Northeast
Foundation Slab
Sewer Public Sewer
Water Public
Level or Stories Two
Structure Type Masonry – All Sides
New Construction No
Schools
Elementary Schools Mills
Middle Schools Gorzycki
High Schools Bowie
Others
HOA Fee Include Common Area Maintenance
Restrictions Deed Restrictions
Ownership Fee-Simple
Acceptable Financing Cash, Conventional
Tax Rate 2.1449
Listing Terms Cash, Conventional
Special Listing Condition Standard
Read Less
Want to know what your home might be worth? Contact us for a FREE valuation!

Our team is ready to help you sell your home for the highest possible price ASAP
Bought with Atlas Realty

