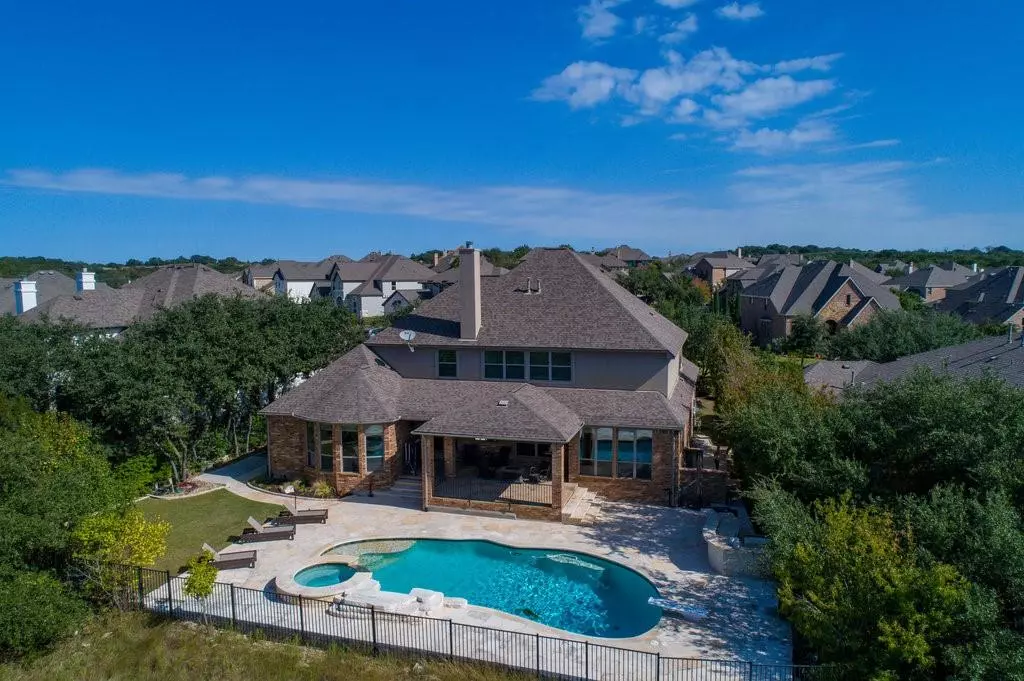$879,900
For more information regarding the value of a property, please contact us for a free consultation.
17413 Rush Pea CIR Austin, TX 78738
5 Beds
5 Baths
4,517 SqFt
Key Details
Property Type Single Family Home
Sub Type Single Family Residence
Listing Status Sold
Purchase Type For Sale
Square Footage 4,517 sqft
Price per Sqft $199
Subdivision Rocky Creek Ranch Sec 01
MLS Listing ID 9956514
Sold Date 01/15/21
Bedrooms 5
Full Baths 4
Half Baths 1
HOA Fees $50/mo
Originating Board actris
Year Built 2011
Annual Tax Amount $14,615
Tax Year 2020
Lot Size 0.293 Acres
Property Description
Experience warmth and casual living in this Multi-generational home with individual space for all members of your family. Main level: Executive Study, Master Bedroom with Spacious Sitting Room, and Guest bedroom with Private bath and a Separate Entry from a side patio that leads to the 3rd car bay. The spectacular Kitchen and Butler's pantry, with 70+ cabinets, offers plenty of storage and work space. The 6 Burner Wolf Range, Double ovens, and Sub-Zero refrigerator are a tried & true Recipe for Success. Upstairs are 3 additional bedrooms and 2 full baths that surround the "Fun Center" which consists of a large game room and dedicated Media room. Outside, the Sparkling Pool which includes a diving board, water feature, hot tub, and beach entry are meant to be enjoyed year round. And during these times, if you have a desire to Eat Out, do so by grilling outside on the outdoor, poolside kitchen and grill.
Location
State TX
County Travis
Rooms
Main Level Bedrooms 2
Interior
Interior Features Two Primary Suties, Bookcases, Built-in Features, Ceiling Fan(s), Beamed Ceilings, Coffered Ceiling(s), High Ceilings, Crown Molding, Double Vanity, Entrance Foyer, French Doors, In-Law Floorplan, Kitchen Island, Multiple Dining Areas, Multiple Living Areas, Open Floorplan, Pantry, Primary Bedroom on Main, Recessed Lighting, Soaking Tub, Storage, Walk-In Closet(s), Wet Bar
Heating Central, Fireplace(s)
Cooling Central Air, Zoned
Flooring Carpet, Tile, Wood
Fireplaces Number 1
Fireplaces Type Gas Log, Great Room
Fireplace Y
Appliance Built-In Gas Range, Built-In Oven(s), Cooktop, Dishwasher, Disposal, Gas Cooktop, Microwave, Double Oven, Refrigerator, Self Cleaning Oven, Stainless Steel Appliance(s)
Exterior
Exterior Feature Barbecue, Gutters Partial, Private Entrance, Private Yard
Garage Spaces 3.0
Fence Back Yard, Wrought Iron
Pool Diving Board, In Ground, Pool/Spa Combo, Private, Waterfall
Community Features Clubhouse, Common Grounds, Dog Park, Playground, Pool, Walk/Bike/Hike/Jog Trail(s
Utilities Available Electricity Available
Waterfront Description None
View Hill Country, Park/Greenbelt, Trees/Woods
Roof Type Composition
Accessibility Central Living Area
Porch Covered, Patio, Porch
Total Parking Spaces 3
Private Pool Yes
Building
Lot Description Level, Sprinkler - Automatic, Trees-Large (Over 40 Ft), Views
Faces East
Foundation Slab
Sewer Public Sewer
Water Public
Level or Stories Two
Structure Type Masonry – All Sides,Stucco
New Construction No
Schools
Elementary Schools Bee Cave
Middle Schools Bee Cave Middle School
High Schools Lake Travis
Others
HOA Fee Include Common Area Maintenance
Restrictions Deed Restrictions
Ownership Fee-Simple
Acceptable Financing Cash, Conventional
Tax Rate 2.85236
Listing Terms Cash, Conventional
Special Listing Condition Standard
Read Less
Want to know what your home might be worth? Contact us for a FREE valuation!

Our team is ready to help you sell your home for the highest possible price ASAP
Bought with Bramlett Residential


