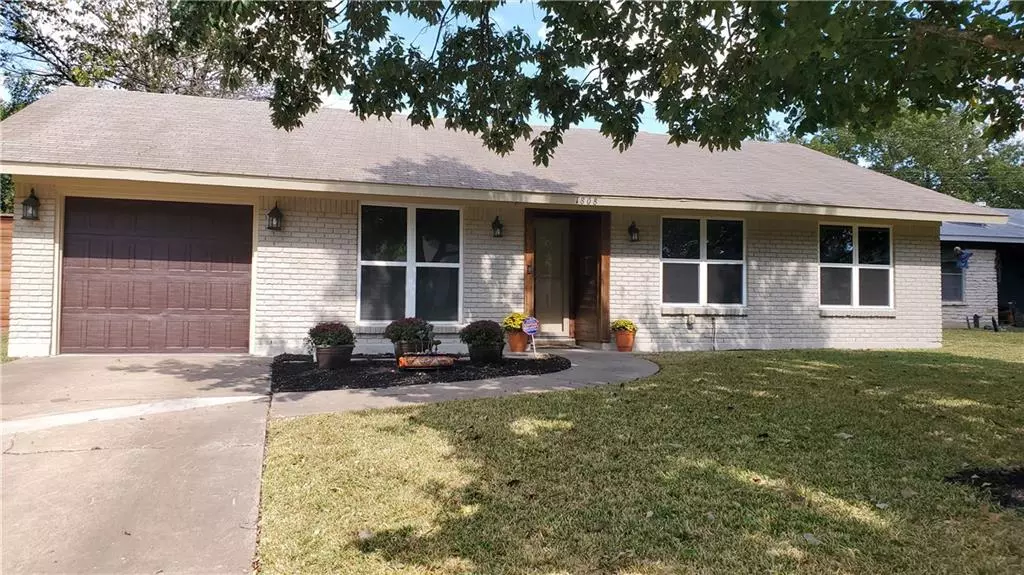$525,000
For more information regarding the value of a property, please contact us for a free consultation.
1808 Pompton DR Austin, TX 78757
3 Beds
2 Baths
1,602 SqFt
Key Details
Property Type Single Family Home
Sub Type Single Family Residence
Listing Status Sold
Purchase Type For Sale
Square Footage 1,602 sqft
Price per Sqft $305
Subdivision Allandale North Sec 01
MLS Listing ID 3596776
Sold Date 12/18/20
Style 1st Floor Entry
Bedrooms 3
Full Baths 2
Originating Board actris
Year Built 1962
Tax Year 2020
Lot Size 7,535 Sqft
Property Description
1808 Pompton is located in highly desired Allandale North on a great cul de sac that is located minutes from everything desired in the city of Austin. This classic 1962 home has 1602 Sq Ft and a open floor plan that includes a upgraded Gourmet Kitchen with a high end appliance package and leathered granite countertops with LED lighting throughout kitchen and entire rest of the home. Great wood floors with new paint inside and outside of the home. Nice open well built windows throughout with and two skylights in the living room for amazing natural light. For outside pleasure you have a great open back yard that has 8foot privacy fence that ads to the charm of the back yard living area. You have access to the back yard from both sides of the living room. One with a small deck and the other with a great patio set of for a nice grilling area for those nice fall days.
Location
State TX
County Travis
Rooms
Main Level Bedrooms 3
Interior
Interior Features Ceiling Fan(s), Primary Bedroom on Main, Recessed Lighting
Heating Natural Gas
Cooling Central Air
Flooring No Carpet, Vinyl, Wood
Fireplace Y
Appliance Convection Oven, Dishwasher, ENERGY STAR Qualified Appliances, ENERGY STAR Qualified Refrigerator, Gas Cooktop, Ice Maker, Microwave, Oven, RNGHD, Refrigerator, Washer/Dryer, Washer/Dryer Stacked, Wine Refrigerator
Exterior
Exterior Feature Private Yard
Garage Spaces 1.0
Fence Back Yard, Fenced, Gate
Pool None
Community Features None
Utilities Available Cable Available, Electricity Available, Natural Gas Available
Waterfront Description None
View Neighborhood
Roof Type Composition
Accessibility See Remarks
Porch Deck, Patio
Total Parking Spaces 2
Private Pool No
Building
Lot Description Back Yard, Few Trees, Front Yard, Level, Sprinkler - Automatic, Trees-Moderate
Faces South
Foundation Slab
Sewer Public Sewer
Water Public
Level or Stories One
Structure Type Brick,Frame,Wood Siding
New Construction No
Schools
Elementary Schools Wooten
Middle Schools Burnet (Austin Isd)
High Schools Anderson
Others
Restrictions City Restrictions
Ownership Fee-Simple
Acceptable Financing Cash, Conventional
Tax Rate 2.14486
Listing Terms Cash, Conventional
Special Listing Condition Standard
Read Less
Want to know what your home might be worth? Contact us for a FREE valuation!

Our team is ready to help you sell your home for the highest possible price ASAP
Bought with SLP Realty


