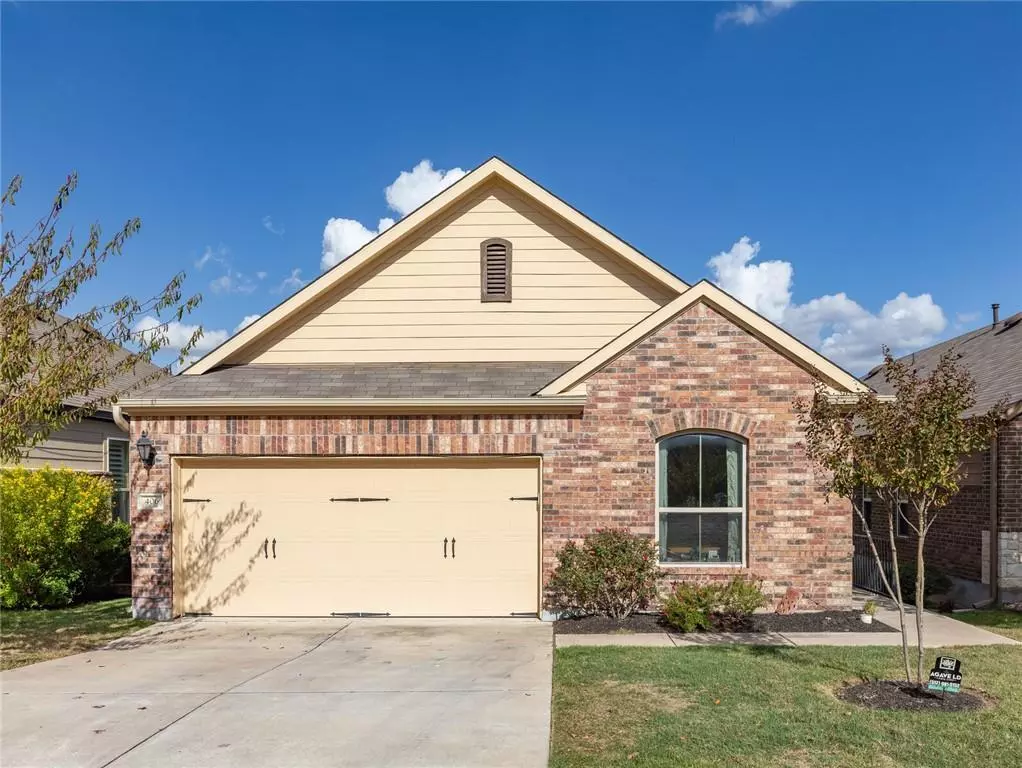$290,000
For more information regarding the value of a property, please contact us for a free consultation.
3451 Mayfield Ranch BLVD #406 Round Rock, TX 78681
3 Beds
2 Baths
1,456 SqFt
Key Details
Property Type Condo
Sub Type Condominium
Listing Status Sold
Purchase Type For Sale
Square Footage 1,456 sqft
Price per Sqft $209
Subdivision Preserve At Mayfield
MLS Listing ID 8037340
Sold Date 12/09/20
Style 1st Floor Entry
Bedrooms 3
Full Baths 2
HOA Fees $60/mo
Originating Board actris
Year Built 2013
Tax Year 2020
Lot Size 5,009 Sqft
Property Description
An amazing opportunity to owned a wonderfully cared for 3 bed 2 bath home, perfectly positioned within a quiet gated community. Tile throughout including 'hardwood look, tile flooring with granite counter tops in the kitchen & baths. Open concept kitchen with breakfast bar and center island. New deck put in a couple of years ago. No neighbors behind the backyard, that leads directly in to the playground, picnic area, and large pool. The property Feeds into coveted Round Rock schools. Area amenities including Round Rock outlets, Ikea, Texas State University, ACC and Cedar Park shopping. Entry boasts an open living and dining. Master bath boasts 2 separate sinks, standup shower and walking closet.
Location
State TX
County Williamson
Rooms
Main Level Bedrooms 3
Interior
Interior Features Kitchen Island, Open Floorplan, Pantry, Primary Bedroom on Main, See Remarks
Heating Central
Cooling Central Air
Flooring Carpet, Tile, Wood
Fireplaces Type None
Fireplace Y
Appliance Dishwasher, Disposal, Microwave, Oven, Free-Standing Range
Exterior
Exterior Feature Barbecue, Private Yard, See Remarks
Garage Spaces 2.0
Fence Back Yard, Gate
Pool See Remarks
Community Features BBQ Pit/Grill, Business Center, Clubhouse, Common Grounds, Dog Park, Gated, Park, Picnic Area, Playground, Pool
Utilities Available Cable Available, Electricity Available, High Speed Internet, Natural Gas Available
Waterfront Description None
View None
Roof Type Composition
Accessibility Accessible Entrance, Accessible Full Bath
Porch Patio, See Remarks
Total Parking Spaces 4
Private Pool Yes
Building
Lot Description Back Yard, Sprinkler - Automatic, See Remarks
Faces Northwest
Foundation Slab
Sewer Public Sewer
Water Public
Level or Stories One
Structure Type Brick,Brick Veneer
New Construction No
Schools
Elementary Schools Chandler Oaks
Middle Schools Walsh
High Schools Stony Point
Others
HOA Fee Include See Remarks
Restrictions Lease
Ownership Common
Acceptable Financing Cash, Conventional, FHA, VA Loan
Tax Rate 2.25742
Listing Terms Cash, Conventional, FHA, VA Loan
Special Listing Condition Standard
Read Less
Want to know what your home might be worth? Contact us for a FREE valuation!

Our team is ready to help you sell your home for the highest possible price ASAP
Bought with Non Member


