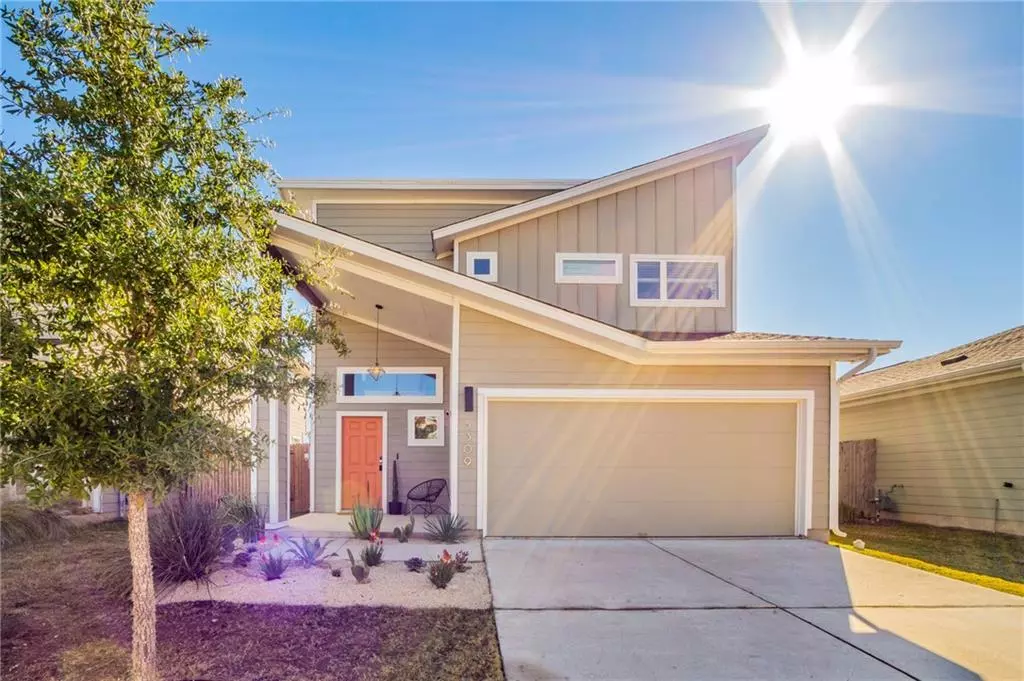$347,000
For more information regarding the value of a property, please contact us for a free consultation.
5309 Daimler DR Austin, TX 78744
3 Beds
3 Baths
1,847 SqFt
Key Details
Property Type Single Family Home
Sub Type Single Family Residence
Listing Status Sold
Purchase Type For Sale
Square Footage 1,847 sqft
Price per Sqft $198
Subdivision Addison Sec 2 Sub
MLS Listing ID 9284095
Sold Date 01/11/21
Bedrooms 3
Full Baths 2
Half Baths 1
HOA Fees $42/mo
Originating Board actris
Year Built 2015
Annual Tax Amount $5,124
Tax Year 2020
Lot Size 4,617 Sqft
Property Description
Stunning modern, solar-powered green single-family home with 3 bedrooms and 2.5 baths. Café gas double-oven smart range, smart door locks, dual Nest thermostats, smart home hub, & security system installed. This turn-key, electric car ready home is meticulously maintained & xeriscaped with drought-tolerant, Texas Natives. Thoughtfully curated rooms filled with natural light. Huge master bedroom and walk-in closet. 4500 KW solar system supplies electricity and sells excess back to the City of Austin!
Location
State TX
County Travis
Interior
Interior Features Two Primary Baths, High Ceilings, Vaulted Ceiling(s), Crown Molding, Recessed Lighting, Walk-In Closet(s)
Heating Natural Gas
Cooling Central Air
Flooring Tile, Wood
Fireplaces Type None
Fireplace Y
Appliance Convection Oven, Dishwasher, Disposal, ENERGY STAR Qualified Appliances, Exhaust Fan, Gas Cooktop, Microwave, Double Oven, Free-Standing Range, Water Heater, See Remarks
Exterior
Exterior Feature None
Garage Spaces 2.0
Fence Wood, See Remarks
Pool None
Community Features None
Utilities Available Electricity Available, Natural Gas Available, Phone Available, Solar
Waterfront Description None
View None
Roof Type Composition,Shingle
Accessibility None
Porch None
Total Parking Spaces 4
Private Pool No
Building
Lot Description Curbs, Landscaped, Sprinkler - Automatic, Sprinkler - Rain Sensor, Trees-Small (Under 20 Ft)
Faces Northwest
Foundation Slab
Sewer Private Sewer, Public Sewer
Water Public
Level or Stories Two
Structure Type HardiPlank Type,Vertical Siding
New Construction No
Schools
Elementary Schools Hillcrest
Middle Schools Ojeda
High Schools Del Valle
School District Del Valle Isd
Others
HOA Fee Include Common Area Maintenance,Insurance
Restrictions None
Ownership Fee-Simple
Acceptable Financing Cash, Conventional, FHA, VA Loan
Tax Rate 2.08976
Listing Terms Cash, Conventional, FHA, VA Loan
Special Listing Condition Real Estate Owned
Read Less
Want to know what your home might be worth? Contact us for a FREE valuation!

Our team is ready to help you sell your home for the highest possible price ASAP
Bought with Laday Realty Group, LLC


