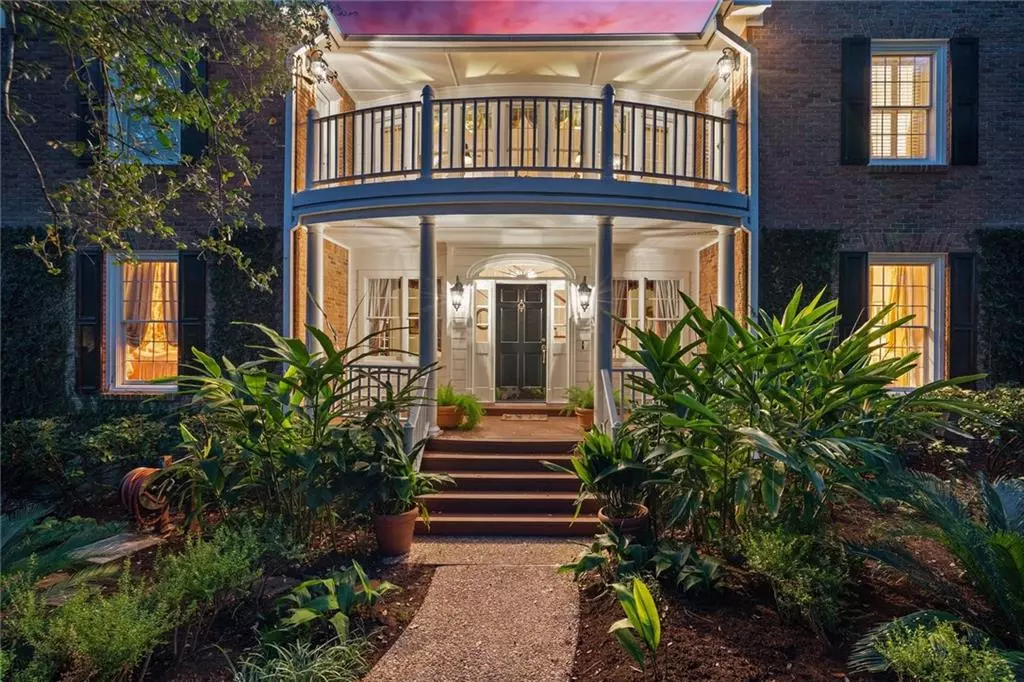$3,600,000
For more information regarding the value of a property, please contact us for a free consultation.
104 Laura LN Austin, TX 78746
5 Beds
7 Baths
6,000 SqFt
Key Details
Property Type Single Family Home
Sub Type Single Family Residence
Listing Status Sold
Purchase Type For Sale
Square Footage 6,000 sqft
Price per Sqft $499
Subdivision Rollingwood Park Estates Sec 2
MLS Listing ID 7583178
Sold Date 03/10/21
Bedrooms 5
Full Baths 5
Half Baths 2
Originating Board actris
Year Built 1986
Annual Tax Amount $27,094
Tax Year 2020
Lot Size 0.422 Acres
Lot Dimensions 134 x 121 approx
Property Description
A timeless, classic Georgian designed manor in true English style. This exceptional home has intimate living spaces and en suite bedrooms. A guest suite with balcony provides a private retreat. Studio/loft flex room with storage. Amdega Conservatory from England to star gaze and enjoy the outdoors, inside. Lush landscape invites the gardener in us all. Built by Woodworth Homes of Austin with additions and renovations by Guy Rollins, Architect, and Dingwall Builders.
Location
State TX
County Travis
Rooms
Main Level Bedrooms 1
Interior
Interior Features Bookcases, Beamed Ceilings, High Ceilings, Crown Molding, French Doors, Interior Steps, Multiple Dining Areas, Multiple Living Areas, Primary Bedroom on Main, Walk-In Closet(s), Wired for Sound, Granite Counters
Heating Electric, Natural Gas
Cooling Central Air
Flooring Tile, Wood
Fireplaces Number 1
Fireplaces Type Family Room, Gas Log
Furnishings Unfurnished
Fireplace Y
Appliance Built-In Oven(s), Convection Oven, Dishwasher, Disposal, Down Draft, Gas Cooktop, Microwave, Double Oven, Refrigerator, Self Cleaning Oven, Stainless Steel Appliance(s), Tankless Water Heater
Exterior
Exterior Feature Balcony, Boat Ramp, Gutters Full, Private Yard
Garage Spaces 2.0
Fence Fenced, Privacy, Wood
Pool None
Community Features Curbs, Park, Pool, Tennis Court(s), Walk/Bike/Hike/Jog Trail(s
Utilities Available Electricity Available, Natural Gas Available, Phone Connected
Waterfront Description None
View Y/N Yes
View Panoramic
Roof Type Composition
Accessibility None
Porch Deck, Patio, Porch
Private Pool No
Building
Lot Description Corner Lot, Public Maintained Road, Rolling Slope, Sprinkler - Automatic, Sprinkler - Multiple Yards, Trees-Heavy, Trees-Large (Over 40 Ft), Trees-Medium (20 Ft - 40 Ft)
Faces East
Foundation Slab
Sewer Public Sewer
Water Public
Level or Stories Two
Structure Type HardiPlank Type,Masonry – All Sides
Schools
Elementary Schools Eanes
Middle Schools Hill Country
High Schools Westlake
Others
Pets Allowed No
Restrictions City Restrictions,Deed Restrictions
Ownership Fee-Simple
Acceptable Financing Cash, Conventional
Tax Rate 1.89176
Listing Terms Cash, Conventional
Special Listing Condition Standard
Pets Allowed No
Read Less
Want to know what your home might be worth? Contact us for a FREE valuation!

Our team is ready to help you sell your home for the highest possible price ASAP
Bought with AustinRealEstate.com


