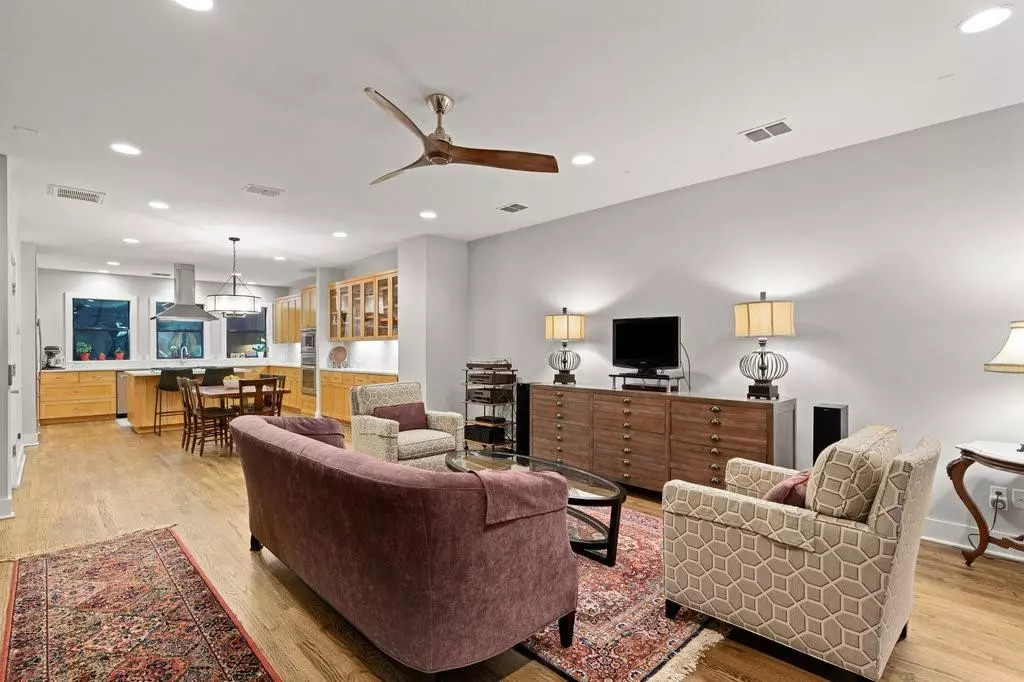$900,000
For more information regarding the value of a property, please contact us for a free consultation.
1305 Exposition BLVD #3 Austin, TX 78703
3 Beds
4 Baths
2,176 SqFt
Key Details
Property Type Condo
Sub Type Condominium
Listing Status Sold
Purchase Type For Sale
Square Footage 2,176 sqft
Price per Sqft $413
Subdivision Exposition Brownstone Condo
MLS Listing ID 8392767
Sold Date 03/23/21
Style 1st Floor Entry,Middle Unit,See Remarks
Bedrooms 3
Full Baths 3
Half Baths 1
HOA Fees $325/mo
Originating Board actris
Year Built 2008
Tax Year 2020
Lot Size 3,049 Sqft
Property Description
Rarely does an opportunity present itself to acquire such a functional and luxurious townhome in Tarrytown. This impressive, generously proportioned floor plan features gorgeous wood flooring, freshly painted neutral wall colors, an elevator, an abundance of natural light and multiple upgrades. One guest bedroom with wood flooring and an ensuite bath reside on the first floor. Head up the stairs or take the elevator to the second floor where you are met with a feeling of comfort and sophistication. The spacious and open second floor provides a seamless flow from the living area into the dining and then into the kitchen along with an adjacent powder room. The well-lit kitchen was designed with chefs in mind and boasts a phenomenal amount of storage space, new quartz countertops, and stainless steel appliances including a gas cooktop and center island vent hood. The third floor offers a spacious master suite with two closets, large windows, and wood flooring. New marble countertops and oversized sinks, along with Dualit lighted mirrors, an oversized shower and spa-like tub, make preparing for your day an absolute dream. The third ensuite room can serve as a guest bedroom or office. Private, but walkable, this location is across the street from Lions Municipal golf course and O’Henry Middle School, and a few minutes walk to Maudie's, Hula Hut, CVS and a new, full-service HEB is currently under construction. This home is one of only six and is situated in the middle for optimum privacy, sound dampening, and insulation.
Location
State TX
County Travis
Rooms
Main Level Bedrooms 1
Interior
Interior Features Breakfast Bar, Ceiling Fan(s), High Ceilings, Quartz Counters, Double Vanity, Electric Dryer Hookup, Gas Dryer Hookup, Elevator, Interior Steps, Kitchen Island, Open Floorplan, Recessed Lighting, Walk-In Closet(s), Washer Hookup, Wired for Sound
Heating Central, Natural Gas
Cooling Central Air
Flooring Carpet, Tile, Wood
Fireplaces Type None
Fireplace Y
Appliance Built-In Oven(s), Dishwasher, Disposal, Gas Cooktop, Stainless Steel Appliance(s), Electric Water Heater
Exterior
Exterior Feature Balcony
Garage Spaces 2.0
Fence Fenced, Partial, Privacy
Pool None
Community Features None
Utilities Available Cable Available, Electricity Available, Natural Gas Available, Phone Available, Sewer Available, Water Available
Waterfront Description None
View See Remarks
Roof Type Composition,Metal
Accessibility None
Porch None
Total Parking Spaces 2
Private Pool No
Building
Lot Description Sprinkler - Automatic
Faces West
Foundation Slab
Sewer Public Sewer
Water Public
Level or Stories Two
Structure Type Frame,Masonry – All Sides,Stone,Stucco
New Construction No
Schools
Elementary Schools Casis
Middle Schools O Henry
High Schools Austin
Others
HOA Fee Include Common Area Maintenance,Insurance,Landscaping,See Remarks
Restrictions Covenant,Deed Restrictions
Ownership Common
Acceptable Financing Cash, Conventional
Tax Rate 2.1449
Listing Terms Cash, Conventional
Special Listing Condition Standard
Read Less
Want to know what your home might be worth? Contact us for a FREE valuation!

Our team is ready to help you sell your home for the highest possible price ASAP
Bought with Redfin Corporation


