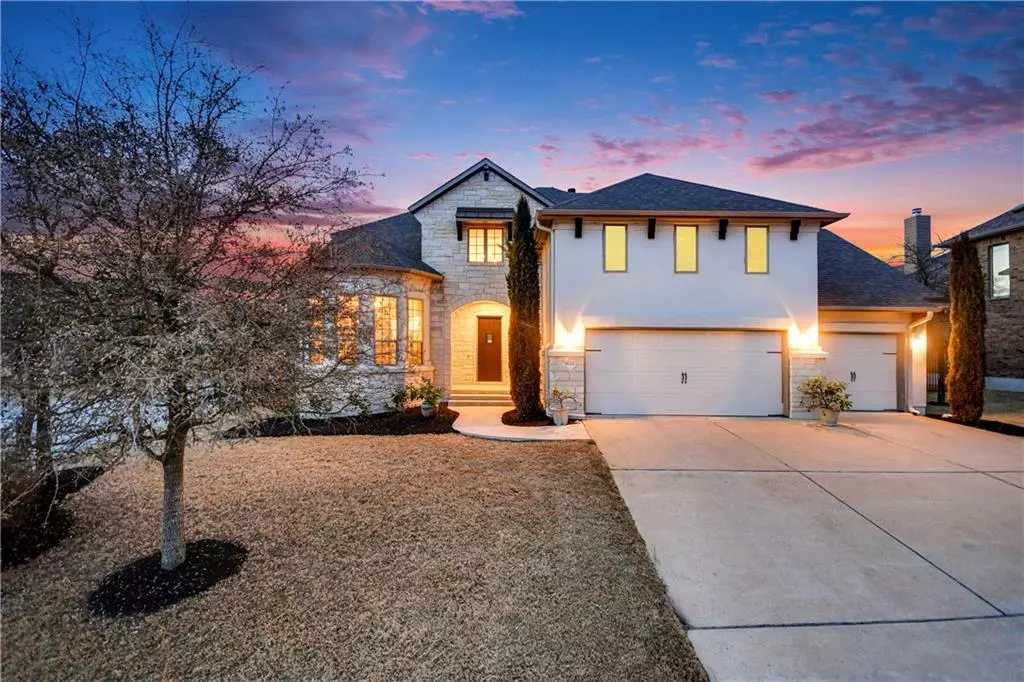$887,500
For more information regarding the value of a property, please contact us for a free consultation.
16724 Cory Cactus DR Austin, TX 78738
4 Beds
6 Baths
4,064 SqFt
Key Details
Property Type Single Family Home
Sub Type Single Family Residence
Listing Status Sold
Purchase Type For Sale
Square Footage 4,064 sqft
Price per Sqft $263
Subdivision Rocky Creek Ranch Sec 2
MLS Listing ID 1946409
Sold Date 04/15/21
Style 1st Floor Entry
Bedrooms 4
Full Baths 5
Half Baths 1
HOA Fees $50/qua
Originating Board actris
Year Built 2014
Annual Tax Amount $14,577
Tax Year 2020
Lot Size 0.317 Acres
Property Description
OFFER DEADLINE: MONDAY MARCH 15TH AT 9.00AM // OFFERS WILL BE REVIEWED MARCH 15TH AT 4.00PM
SHOWINGS END AT 3.00PM SUNDAY MARCH 14TH
Beautiful Hill Country contemporary on a .317 acre corner lot in Rocky Creek. This well maintained (original owner), 2014 Drees Custom Home, has all the space, upgrades, and features you need for family, work, community, and play! Gorgeous kitchen with HanStone Quartz countertops for gathering/entertaining, replete with Butler's Station, plenty of space for countertop seating, and opens right into the Living Room. 2 bedrooms down (Main and Guest) with a dedicated Private Office, Mudroom space off garage entry, and an oversized Laundry Room; 2 bedrooms up, "Jack & Jill" with a 3rd bedroom upstairs that has been turned into a dedicated "audiophile grade' Media Room (see Media Room specs in MLS Docs), and space for a Game Room (currently has a pool table in the space)! 3 car Garage and a spacious Backyard with covered Outdoor Living Space. Rocky Creek has over 300 acres of green space adjacent to the Shield Ranch section of the Nature Conservancy of Texas, community pool, and hike & bike trails. Seller requests lease back through the end of May.
Location
State TX
County Travis
Rooms
Main Level Bedrooms 2
Interior
Interior Features Ceiling Fan(s), High Ceilings, Quartz Counters, Stone Counters, Entrance Foyer, Kitchen Island, Open Floorplan, Pantry, Primary Bedroom on Main, Recessed Lighting, Soaking Tub, Walk-In Closet(s)
Heating Central, Fireplace(s), Heat Pump, Propane
Cooling Ceiling Fan(s), Central Air, Zoned
Flooring Carpet, Wood
Fireplaces Number 1
Fireplaces Type Living Room
Fireplace Y
Appliance Built-In Electric Oven, Built-In Gas Range, Cooktop, Dishwasher, Disposal, Exhaust Fan, Microwave, RNGHD, Refrigerator, Washer/Dryer, Electric Water Heater
Exterior
Exterior Feature Gutters Partial, Private Yard
Garage Spaces 3.0
Fence Partial, Wood, Wrought Iron
Pool None
Community Features BBQ Pit/Grill, Cluster Mailbox, Dog Park, Playground, Pool, Walk/Bike/Hike/Jog Trail(s
Utilities Available High Speed Internet, Propane, Sewer Connected, Underground Utilities
Waterfront Description None
View Hill Country
Roof Type Composition
Accessibility None
Porch Covered, Patio, Rear Porch
Total Parking Spaces 6
Private Pool No
Building
Lot Description Back Yard, Corner Lot, Trees-Moderate
Faces South
Foundation Slab
Sewer Public Sewer
Water MUD
Level or Stories Two
Structure Type Glass,Stone,Stucco
New Construction No
Schools
Elementary Schools Bee Cave
Middle Schools Bee Cave Middle School
High Schools Lake Travis
School District Lake Travis Isd
Others
HOA Fee Include Common Area Maintenance
Restrictions None
Ownership Fee-Simple
Acceptable Financing Cash, Conventional
Tax Rate 2.85236
Listing Terms Cash, Conventional
Special Listing Condition Standard
Read Less
Want to know what your home might be worth? Contact us for a FREE valuation!

Our team is ready to help you sell your home for the highest possible price ASAP
Bought with Keller Williams - Lake Travis

