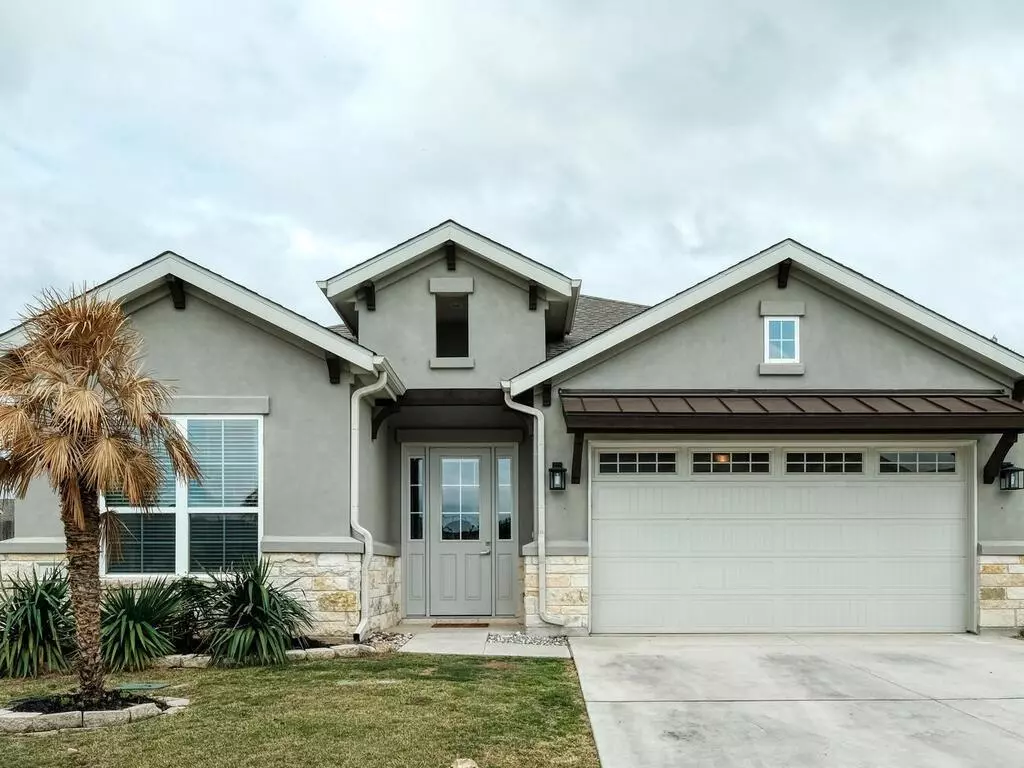$395,000
For more information regarding the value of a property, please contact us for a free consultation.
3750 E Palm Valley BLVD #118 Round Rock, TX 78665
3 Beds
2 Baths
1,592 SqFt
Key Details
Property Type Single Family Home
Sub Type Single Family Residence
Listing Status Sold
Purchase Type For Sale
Square Footage 1,592 sqft
Price per Sqft $282
Subdivision Diamond Oaks Condos
MLS Listing ID 2396341
Sold Date 05/06/21
Bedrooms 3
Full Baths 2
HOA Fees $65/mo
Originating Board actris
Year Built 2017
Annual Tax Amount $5,481
Tax Year 2020
Lot Size 5,445 Sqft
Property Description
Well-maintained single-story backs to greenbelt in an exclusive gated community. With 3 bedrooms and 2 baths, features include a beautiful kitchen with a large island, extraordinary granite counter tops, extra cabinetry in dining area, gas cooktop, stainless range hood, and a built-in oven & microwave. Featuring vinyl flooring from the entry flowing into the living room and kitchen. Master suite includes a walk-in shower, abundance of cabinets, and large walk-in closet. Awesome patio and backyard oasis backing to beautiful greenbelt with several mature oak trees to host family and friends. Exterior features include a corner lot, cul-de-sac, in-ground sprinkler system, nice sized fenced backyard, community pool, and direct access to Old Settler's Park with trails, playgrounds, and sport fields. Conveniently located within walking distance to Dell Diamond, Salt Lick, Hat Creek Burger Company, Jersey Mikes, PJs Coffee, the Kalahari Resort, and more. Don’t miss this one-of-a-kind opportunity!
Location
State TX
County Williamson
Rooms
Main Level Bedrooms 3
Interior
Interior Features Breakfast Bar, Ceiling Fan(s), Granite Counters, Electric Dryer Hookup, Gas Dryer Hookup, High Speed Internet, Kitchen Island, Pantry, Primary Bedroom on Main, Recessed Lighting, Smart Thermostat, Storage, Walk-In Closet(s), Washer Hookup
Heating Central, Natural Gas
Cooling Central Air, Electric
Flooring Carpet, Vinyl
Fireplace Y
Appliance Built-In Gas Oven, Built-In Gas Range, Cooktop, Dishwasher, Disposal, Exhaust Fan, Gas Cooktop, Microwave, Refrigerator, Stainless Steel Appliance(s)
Exterior
Exterior Feature Gutters Full
Garage Spaces 2.0
Fence Fenced, Wood, Wrought Iron
Pool None
Community Features Cluster Mailbox, Pool
Utilities Available Cable Available, Electricity Available, Natural Gas Available, Water Available
Waterfront Description None
View Park/Greenbelt, Trees/Woods
Roof Type Composition
Accessibility None
Porch Covered, Rear Porch
Total Parking Spaces 4
Private Pool No
Building
Lot Description Cul-De-Sac, Front Yard, Landscaped, Level, Sprinkler - Automatic, Sprinkler - In Rear, Sprinkler - In Front, Views
Faces West
Foundation Slab
Sewer Public Sewer
Water Public
Level or Stories One
Structure Type Cement Siding,Stone,Stucco
New Construction No
Schools
Elementary Schools Herrington
Middle Schools Cpl Robert P Hernandez
High Schools Stony Point
Others
HOA Fee Include Common Area Maintenance
Restrictions Deed Restrictions
Ownership Common
Acceptable Financing Cash, Conventional, FHA, VA Loan
Tax Rate 2.24472
Listing Terms Cash, Conventional, FHA, VA Loan
Special Listing Condition Standard
Read Less
Want to know what your home might be worth? Contact us for a FREE valuation!

Our team is ready to help you sell your home for the highest possible price ASAP
Bought with Central Metro Realty


