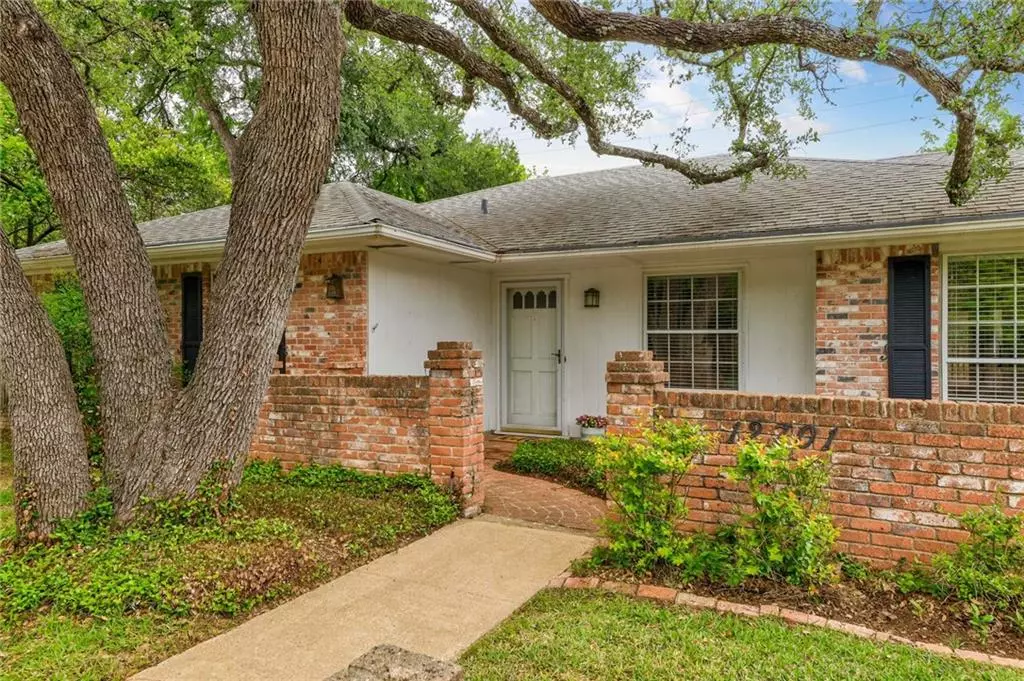$395,000
For more information regarding the value of a property, please contact us for a free consultation.
12701 Parkland DR Austin, TX 78729
4 Beds
3 Baths
1,678 SqFt
Key Details
Property Type Single Family Home
Sub Type Single Family Residence
Listing Status Sold
Purchase Type For Sale
Square Footage 1,678 sqft
Price per Sqft $297
Subdivision Village Oaks Sec 1
MLS Listing ID 6708059
Sold Date 05/28/21
Style 1st Floor Entry,Single level Floor Plan,No Adjoining Neighbor
Bedrooms 4
Full Baths 3
Originating Board actris
Year Built 1974
Annual Tax Amount $1,978
Tax Year 2020
Lot Size 0.251 Acres
Property Description
Come see this lovingly maintained home in Village Oaks on a quarter of an acre corner lot. With 4 bedrooms and 2 full baths in the main house and a bonus 3rd full bathroom off the garage, ready for your personal touches. The living area features vaulted ceilings and a fireplace. In the kitchen you’ll find ample counter and cabinet space, 2 pantries, breakfast nook and a large window that brings in tons of natural light. The primary bedroom includes high ceilings, ceiling fan and an en-suite bathroom with recently remodeled shower. Enjoy a spacious backyard with covered porch and mature trees, perfect for entertaining.
Location
State TX
County Williamson
Rooms
Main Level Bedrooms 4
Interior
Interior Features Ceiling Fan(s), Vaulted Ceiling(s), Laminate Counters, Electric Dryer Hookup, No Interior Steps, Pantry, Primary Bedroom on Main, Washer Hookup
Heating Central
Cooling Central Air
Flooring Carpet, Laminate, Linoleum
Fireplaces Number 1
Fireplaces Type Family Room
Fireplace Y
Appliance Dishwasher, Disposal, Free-Standing Electric Oven, RNGHD
Exterior
Exterior Feature Gutters Full, Private Yard
Garage Spaces 2.0
Fence Back Yard, Wood
Pool None
Community Features None
Utilities Available Electricity Available, Water Available
Waterfront Description None
View None
Roof Type Composition
Accessibility None
Porch Covered, Rear Porch
Total Parking Spaces 4
Private Pool No
Building
Lot Description Back Yard, Corner Lot, Front Yard, Level, Trees-Medium (20 Ft - 40 Ft)
Faces Southwest
Foundation Slab
Sewer Septic Tank
Water MUD
Level or Stories One
Structure Type Masonry – All Sides
New Construction No
Schools
Elementary Schools Live Oak
Middle Schools Deerpark
High Schools Mcneil
Others
Restrictions City Restrictions
Ownership Fee-Simple
Acceptable Financing Cash, Conventional, FHA, VA Loan
Tax Rate 1.90572
Listing Terms Cash, Conventional, FHA, VA Loan
Special Listing Condition Estate
Read Less
Want to know what your home might be worth? Contact us for a FREE valuation!

Our team is ready to help you sell your home for the highest possible price ASAP
Bought with Prestige Properties Realty


