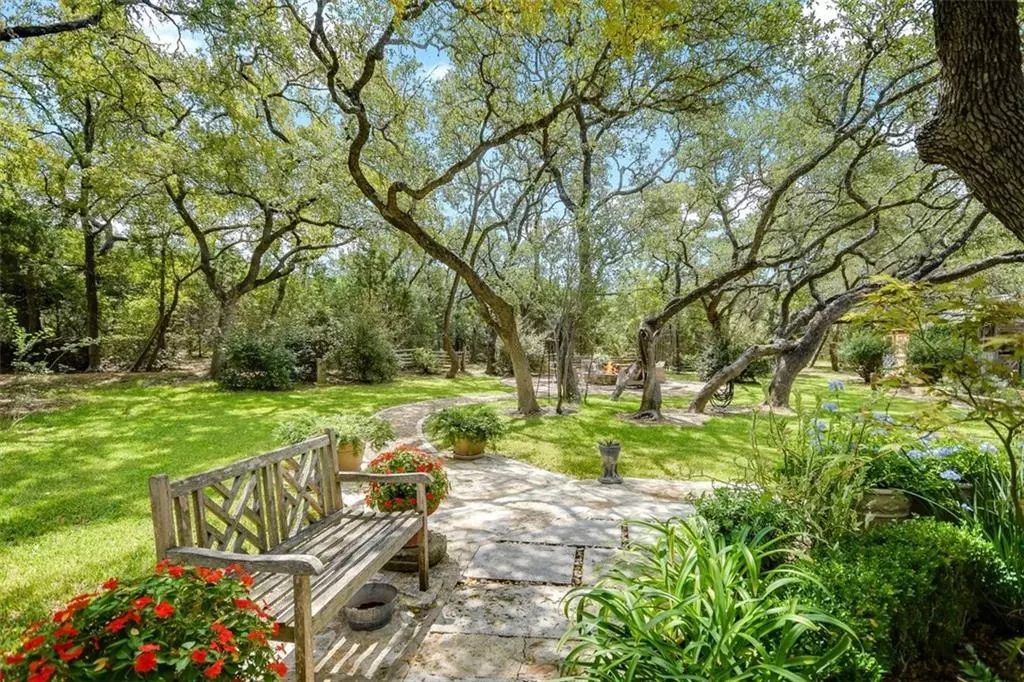$1,395,000
For more information regarding the value of a property, please contact us for a free consultation.
Address not disclosed Driftwood, TX 78619
4 Beds
3 Baths
3,223 SqFt
Key Details
Property Type Single Family Home
Sub Type Single Family Residence
Listing Status Sold
Purchase Type For Sale
Square Footage 3,223 sqft
Price per Sqft $447
Subdivision Onion Creek Ranch Sub
MLS Listing ID 7843877
Sold Date 06/01/21
Bedrooms 4
Full Baths 3
Originating Board actris
Year Built 2000
Tax Year 2020
Lot Size 5.301 Acres
Property Description
Serene country living at its best. Enjoy the green space, lots of birds & relax in nature. Nestled in a gated, wooded, private neighborhood of luxury homes. Colorful custom design, first time on the market. Enjoy the lush grounds & landscaping backdropped by too many trees to count. Open floorplan with a touch of the southwest/hill country vibe. Vaulted ceilings throughout kitchen, living & dining. Spacious primary BR w/ fireplace & sitting area for cozy evenings, built-in bookcases, garden doors lead to patios. The primary bath has double vanities, huge walk-in closets, and a large walk-in shower. Lots of natural light from many garden doors. Lives as one story with only one very large bedroom upstairs could be a game room, now used as an office. The study can be the fourth bedroom, just add doors. Large laundry room with a desk for crafting or work-at-home. Oversized garage. Relax & entertain on the covered porches or limestone patios with wine from nearby Driftwood Estate Winery or Fall Creek Vineyards. Small ranchette in the middle of Hays County. Private water + well for watering yard (huge water savings). Small outbuildings, potting shed, firepit, room for a pool, outdoor limestone shower for a zen experience. Salt Lick BBQ is five minutes away, 30 minutes to Austin, Belterra Village nearby. Cypress Springs Elementary school under construction on Darden Hill Road and Sawyer Ranch Rd. Enjoy Driftwood and Dripping Springs! This is a happy house! Owner/Agent.
Location
State TX
County Hays
Rooms
Main Level Bedrooms 3
Interior
Interior Features Bookcases, Built-in Features, Ceiling Fan(s), Cathedral Ceiling(s), High Ceilings, Chandelier, Quartz Counters, Double Vanity, Electric Dryer Hookup, Eat-in Kitchen, Entrance Foyer, French Doors, In-Law Floorplan, Kitchen Island, Multiple Dining Areas, Open Floorplan, Pantry, Primary Bedroom on Main, Recessed Lighting, Track Lighting, Walk-In Closet(s), Washer Hookup
Heating Central, Fireplace(s), Propane
Cooling Ceiling Fan(s), Central Air, Electric
Flooring Carpet, Concrete
Fireplaces Number 2
Fireplaces Type Bedroom, Fire Pit, Gas Log, Living Room, Propane, Wood Burning
Fireplace Y
Appliance Built-In Electric Oven, Cooktop, Dishwasher, Disposal, Exhaust Fan, Microwave, Propane Cooktop, Self Cleaning Oven, Water Heater
Exterior
Exterior Feature Gutters Partial, Private Yard
Garage Spaces 2.0
Fence Fenced, Gate, Partial, Wire
Pool None
Community Features None
Utilities Available Cable Available, Electricity Connected, High Speed Internet, Phone Available, Propane, Underground Utilities, Water Connected
Waterfront Description None
View Trees/Woods
Roof Type Composition
Accessibility None
Porch Covered, Front Porch, Patio, Rear Porch
Total Parking Spaces 2
Private Pool No
Building
Lot Description Back Yard, Front Yard, Interior Lot, Landscaped, Public Maintained Road, Sprinkler - Automatic, Sprinkler - In Rear, Sprinkler - In Front, Sprinkler - In-ground, Sprinkler - Side Yard, Subdivided, Trees-Heavy, Trees-Medium (20 Ft - 40 Ft)
Faces North
Foundation Slab
Sewer Aerobic Septic, Engineered Septic
Water Private, Well
Level or Stories One and One Half
Structure Type Blown-In Insulation,Stone
New Construction No
Schools
Elementary Schools Sycamore Springs
Middle Schools Dripping Springs Middle
High Schools Dripping Springs
School District Dripping Springs Isd
Others
Restrictions Deed Restrictions
Ownership Fee-Simple
Acceptable Financing Cash, Conventional
Tax Rate 1.8709
Listing Terms Cash, Conventional
Special Listing Condition Standard
Read Less
Want to know what your home might be worth? Contact us for a FREE valuation!

Our team is ready to help you sell your home for the highest possible price ASAP
Bought with Fathom Realty


