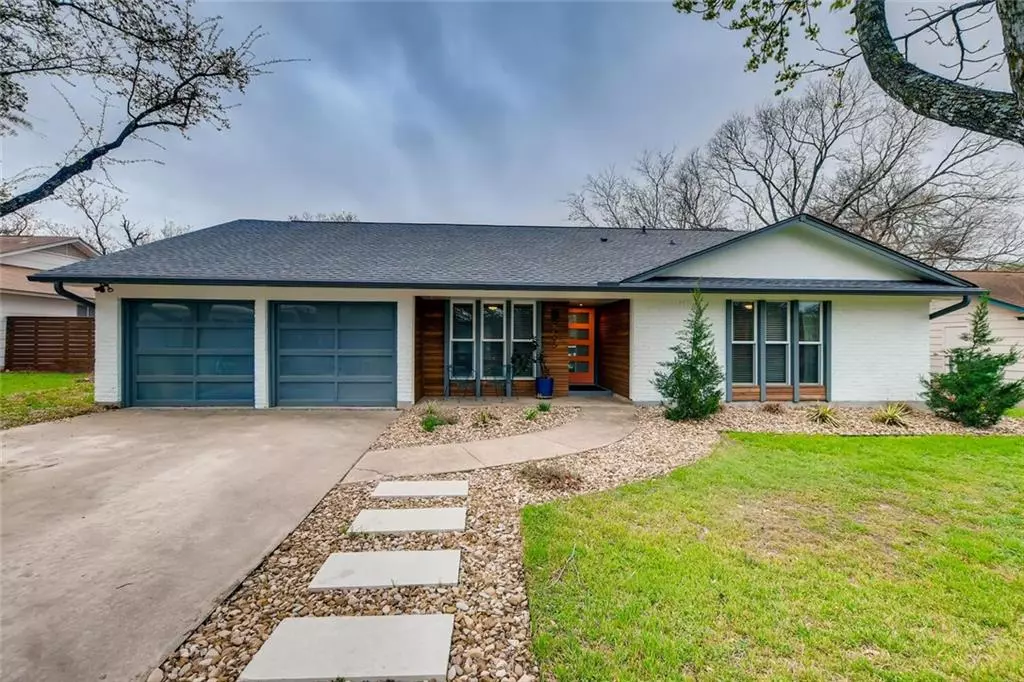$450,000
For more information regarding the value of a property, please contact us for a free consultation.
9505 Longvale DR Austin, TX 78729
3 Beds
2 Baths
1,633 SqFt
Key Details
Property Type Single Family Home
Sub Type Single Family Residence
Listing Status Sold
Purchase Type For Sale
Square Footage 1,633 sqft
Price per Sqft $342
Subdivision Village Oaks Sec 1
MLS Listing ID 8180635
Sold Date 06/01/21
Style 1st Floor Entry,Single level Floor Plan
Bedrooms 3
Full Baths 2
Originating Board actris
Year Built 1973
Tax Year 2020
Lot Size 9,931 Sqft
Lot Dimensions 75 x 139
Property Description
AGENTS: MULTIPLE OFFERS. HIGHEST AND BEST BY MONDAY 5pm.
Picturesque Updated Home in Village Oaks! Newer HVAC '15! The remodeled kitchen boasts subway backsplash, quartz counters, SS apps & a center island+bar. Lovely master retreat w/a remodeled bath & a HUGE walk-in shower. Beautiful backyard w/a large patio, roof '16. Ring Camera, Schlage door locks, 12 new windows, new ceiling fans, fresh exterior & interior paint, insulated garage, landscaping, new dryer, new rain gutters, outdoor workout area, stained fence, garden beds, 2 new sheds, 2 new garage openers, 2 new garage doors,
Location
State TX
County Williamson
Rooms
Main Level Bedrooms 3
Interior
Interior Features Bookcases, Beamed Ceilings, Vaulted Ceiling(s), Entrance Foyer, French Doors, Multiple Living Areas, No Interior Steps, Primary Bedroom on Main
Heating Central, Electric
Cooling Central Air
Flooring Carpet, Concrete, Laminate, Terrazzo
Fireplaces Number 1
Fireplaces Type Family Room
Fireplace Y
Appliance Dishwasher, Disposal, Free-Standing Range
Exterior
Exterior Feature No Exterior Steps, Private Yard
Garage Spaces 2.0
Fence Chain Link, Privacy
Pool None
Community Features None
Utilities Available Above Ground, Electricity Available, High Speed Internet, Natural Gas Not Available
Waterfront Description None
View None
Roof Type Composition
Accessibility None
Porch Patio, Porch
Total Parking Spaces 2
Private Pool No
Building
Lot Description Interior Lot, Level, Trees-Large (Over 40 Ft), Trees-Moderate
Faces North
Foundation Slab
Sewer Septic Tank
Water Public
Level or Stories One
Structure Type Brick Veneer,Frame,Masonry – Partial,Vertical Siding
New Construction No
Schools
Elementary Schools Live Oak
Middle Schools Deerpark
High Schools Mcneil
Others
Restrictions None
Ownership Fee-Simple
Acceptable Financing Cash, Conventional, FHA, VA Loan
Tax Rate 2.03453
Listing Terms Cash, Conventional, FHA, VA Loan
Special Listing Condition Standard
Read Less
Want to know what your home might be worth? Contact us for a FREE valuation!

Our team is ready to help you sell your home for the highest possible price ASAP
Bought with Uptown Realty LLC


