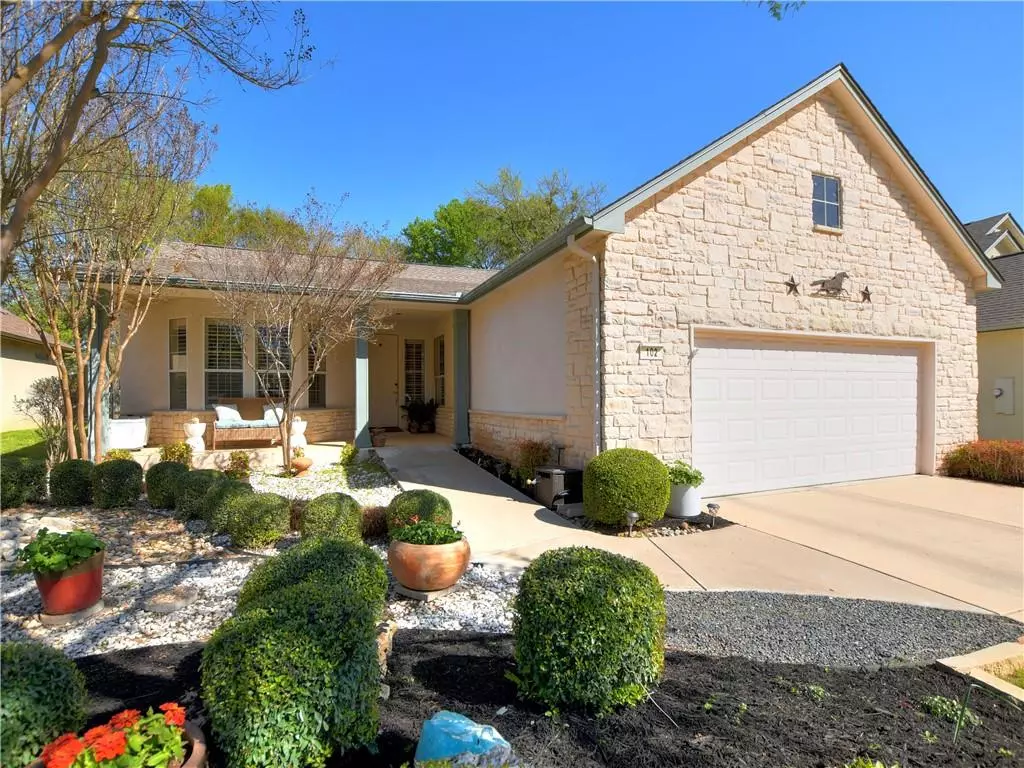$325,000
For more information regarding the value of a property, please contact us for a free consultation.
102 Buttercup TRL Georgetown, TX 78633
2 Beds
2 Baths
1,593 SqFt
Key Details
Property Type Single Family Home
Sub Type Single Family Residence
Listing Status Sold
Purchase Type For Sale
Square Footage 1,593 sqft
Price per Sqft $229
Subdivision Sun City Georgetown Neighborhood 06 Amd B
MLS Listing ID 3531230
Sold Date 06/04/21
Style Single level Floor Plan
Bedrooms 2
Full Baths 2
HOA Fees $102/ann
Originating Board actris
Year Built 1997
Annual Tax Amount $4,572
Tax Year 2020
Lot Size 7,971 Sqft
Property Description
You can see and feel the pride in ownership in this Cypress floor plan home by Del Webb! Home is lovingly landscaped in front and back yard. Large hard tile and wood-look plank flooring through out. No carpet! Plantation shutters throughout including in your bay window primary bedroom. Guest bath includes a jetted tub. Attic is decked for additional storage. PLUS a delightfully enclosed sun room provides you with an additional 200 sq ft of living space!
Location
State TX
County Williamson
Rooms
Main Level Bedrooms 2
Interior
Interior Features Ceiling Fan(s), Granite Counters, Electric Dryer Hookup, Kitchen Island, Multiple Dining Areas, No Interior Steps, Primary Bedroom on Main, Recessed Lighting, Walk-In Closet(s), Washer Hookup
Heating Central, Forced Air
Cooling Ceiling Fan(s), Central Air, Electric
Flooring No Carpet, Tile, Vinyl
Fireplaces Type None
Fireplace Y
Appliance Dishwasher, Gas Range, Microwave, Oven, Vented Exhaust Fan, Water Heater
Exterior
Exterior Feature Gutters Partial
Garage Spaces 2.0
Fence Partial, Wrought Iron
Pool None
Community Features Clubhouse, Dog Park, Fishing, Fitness Center, Golf, Library, Planned Social Activities, Pool, Restaurant, Tennis Court(s), Walk/Bike/Hike/Jog Trail(s
Utilities Available Cable Available, Electricity Connected, Natural Gas Connected, Phone Available, Sewer Connected, Water Connected
Waterfront Description None
View None
Roof Type Composition,Shingle
Accessibility None
Porch Glass Enclosed
Total Parking Spaces 2
Private Pool No
Building
Lot Description Back Yard, Close to Clubhouse, Front Yard, Near Golf Course, Sprinkler - Automatic, Trees-Medium (20 Ft - 40 Ft)
Faces Southeast
Foundation Slab
Sewer Public Sewer
Water Public
Level or Stories One
Structure Type Stone Veneer,Stucco
New Construction No
Schools
Elementary Schools Na_Sun_City
Middle Schools Na_Sun_City
High Schools Na_Sun_City
Others
HOA Fee Include Common Area Maintenance
Restrictions Adult 55+
Ownership Fee-Simple
Acceptable Financing Cash, Conventional
Tax Rate 2.18382
Listing Terms Cash, Conventional
Special Listing Condition Standard
Read Less
Want to know what your home might be worth? Contact us for a FREE valuation!

Our team is ready to help you sell your home for the highest possible price ASAP
Bought with 1431 Real Estate


