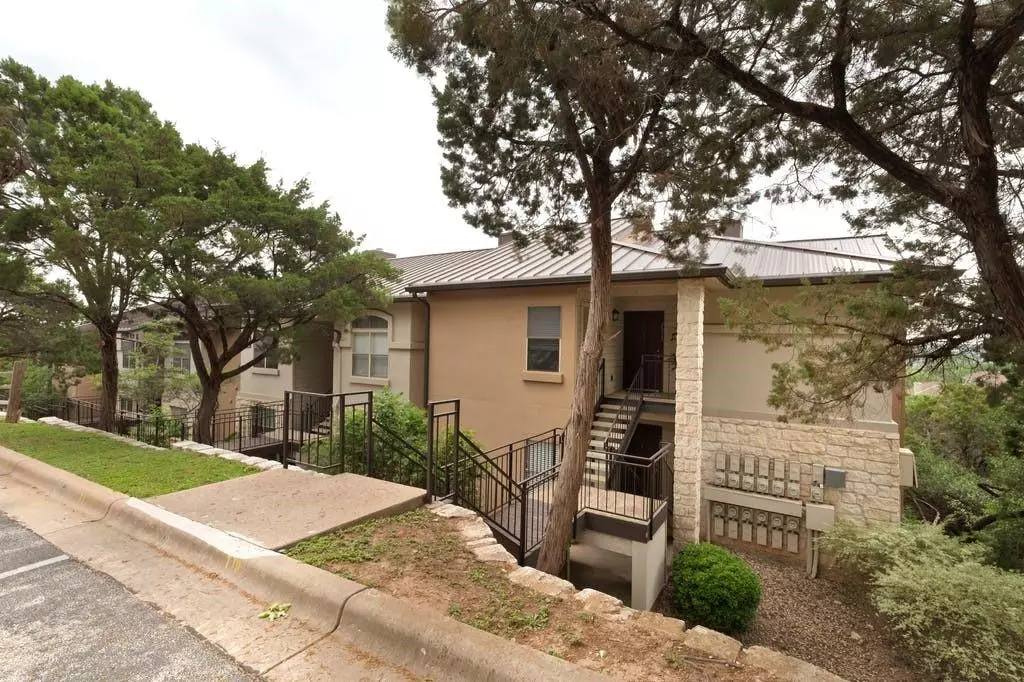$340,000
For more information regarding the value of a property, please contact us for a free consultation.
6000 Shepherd Mountain CV #2010 Austin, TX 78730
2 Beds
2 Baths
999 SqFt
Key Details
Property Type Condo
Sub Type Condominium
Listing Status Sold
Purchase Type For Sale
Square Footage 999 sqft
Price per Sqft $375
Subdivision Montevista Condo Ph 01 Amd
MLS Listing ID 1413646
Sold Date 06/07/21
Style Single level Floor Plan,Entry Steps,Neighbor Above
Bedrooms 2
Full Baths 2
HOA Fees $299/mo
Originating Board actris
Year Built 1992
Annual Tax Amount $4,782
Tax Year 2020
Lot Size 8,450 Sqft
Property Description
I was SOLD the minute I saw the woods & Hill Country views from the private, wrap-around balcony of this beautiful Montevista condo. The location is great for easy access to Cap TX Hwy. and this area near the River & Bridge is awesomely scenic. I think it's one of the prettiest parts of Austin. I love the wood floors and open floor plan of this condo. It's been really nice to have the separation of the 2 bedrooms and 2 bathrooms. The layout is perfect. It's nice having a parking space located right in front of the unit. Plus, there is covered space #85, too. That crazy week of frigid weather did a number on our community pool, but they're in the process of getting it repaired. If living in this convenient, central West Austin location in a spectacular condo with views is what you want--then come see it today-before someone else snatches it.
Location
State TX
County Travis
Rooms
Main Level Bedrooms 2
Interior
Interior Features Breakfast Bar, Ceiling Fan(s), Chandelier, Granite Counters, Electric Dryer Hookup, In-Law Floorplan, No Interior Steps, Open Floorplan, Pantry, Primary Bedroom on Main, Walk-In Closet(s)
Heating Central, Electric
Cooling Ceiling Fan(s), Central Air, Electric
Flooring No Carpet, Tile, Wood
Fireplaces Number 1
Fireplaces Type Living Room
Fireplace Y
Appliance Dishwasher, Disposal, Microwave, Free-Standing Electric Range, Stainless Steel Appliance(s), Electric Water Heater
Exterior
Exterior Feature Balcony, Exterior Steps
Fence None
Pool None
Community Features Clubhouse, Fitness Center, Pool
Utilities Available Cable Connected, Electricity Connected, Sewer Connected, Water Connected
Waterfront Description None
View Hill Country, Park/Greenbelt, Trees/Woods
Roof Type Metal
Accessibility None
Porch Covered, Wrap Around
Total Parking Spaces 2
Private Pool No
Building
Lot Description Trees-Heavy
Faces West
Foundation Slab
Sewer Public Sewer
Water Public
Level or Stories One
Structure Type Masonry – Partial,Wood Siding
New Construction No
Schools
Elementary Schools Highland Park
Middle Schools Murchison
High Schools Anderson
Others
HOA Fee Include Common Area Maintenance,Landscaping,Maintenance Grounds,Maintenance Structure,Trash,Water
Restrictions Covenant
Ownership Common
Acceptable Financing Cash, Conventional
Tax Rate 2.22667
Listing Terms Cash, Conventional
Special Listing Condition Standard
Read Less
Want to know what your home might be worth? Contact us for a FREE valuation!

Our team is ready to help you sell your home for the highest possible price ASAP
Bought with KW-Austin Portfolio RealEstate


