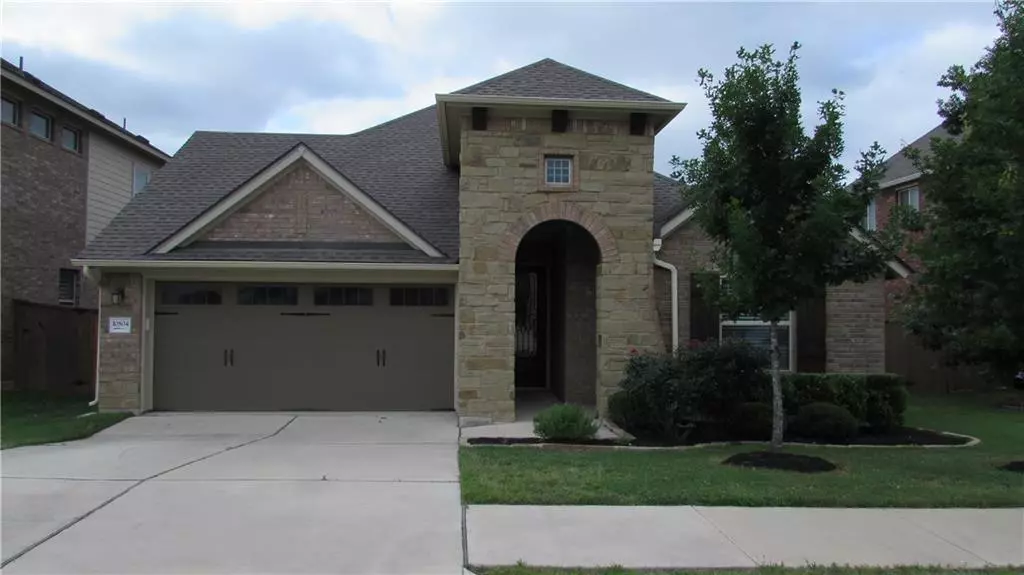$649,900
For more information regarding the value of a property, please contact us for a free consultation.
10804 Natches TRCE Austin, TX 78717
3 Beds
3 Baths
2,513 SqFt
Key Details
Property Type Single Family Home
Sub Type Single Family Residence
Listing Status Sold
Purchase Type For Sale
Square Footage 2,513 sqft
Price per Sqft $314
Subdivision Avery Station
MLS Listing ID 7048908
Sold Date 06/15/21
Style 1st Floor Entry,Single level Floor Plan
Bedrooms 3
Full Baths 2
Half Baths 1
HOA Fees $50/qua
Originating Board actris
Year Built 2016
Tax Year 2020
Lot Size 7,196 Sqft
Lot Dimensions 55X130+
Property Description
**OPEN HOUSE HAS BEEN CANCED DUE TO WEATHER CONDITION THIS SUNDAY,MAY16TH FROM 1 PM TO 3 PM.**
Beautiful one-story home (3 bedrooms + office/den) in Avery Northwoods built in 2016 by David Weekly. Great location near 183 /45, Lakeline shopping and dining, Home Depot and H- Mart (Asian grocery store). High ceilings and fully loaded gourmet kitchen that opens to the living room and dining area. Large master suite with double vanity master bathroom and a huge walk-in closet with mirror. Office/den with a French-doors. Relax in the backyard under a covered patio with 2 ceiling fans. Community amenities include a pool, playground, and community center.
Location
State TX
County Williamson
Rooms
Main Level Bedrooms 3
Interior
Interior Features Breakfast Bar, Ceiling Fan(s), Cathedral Ceiling(s), High Ceilings, Granite Counters, Double Vanity, Electric Dryer Hookup, Gas Dryer Hookup, Eat-in Kitchen, Entrance Foyer, French Doors, Kitchen Island, Multiple Dining Areas, Open Floorplan, Pantry, Primary Bedroom on Main, Recessed Lighting, Walk-In Closet(s), Washer Hookup
Heating Central, Natural Gas
Cooling Ceiling Fan(s), Central Air, Electric
Flooring Tile, Wood
Fireplace Y
Appliance Built-In Electric Oven, Cooktop, Dishwasher, Disposal, Exhaust Fan, Gas Cooktop, Microwave, RNGHD, Self Cleaning Oven, Stainless Steel Appliance(s), Vented Exhaust Fan, Water Heater
Exterior
Exterior Feature Dog Run, Exterior Steps, Gutters Full, Lighting, Private Yard
Garage Spaces 2.0
Fence Back Yard, Fenced, Privacy, Wood
Pool None
Community Features Park, Playground, Pool, Sidewalks, Street Lights, Trash Pickup - Door to Door
Utilities Available Electricity Available, High Speed Internet, Natural Gas Available, Phone Available, Sewer Connected, Water Available
Waterfront Description None
View None
Roof Type Shingle
Accessibility Accessible Bedroom, Accessible Closets, Accessible Doors, Accessible Entrance, Accessible Full Bath, Accessible Kitchen, Accessible Kitchen Appliances, Visitor Bathroom
Porch Covered, Patio, Rear Porch
Total Parking Spaces 4
Private Pool No
Building
Lot Description Back Yard, Front Yard, Landscaped, Sprinkler - Automatic, Sprinkler - In Rear, Sprinkler - In Front, Sprinkler - Side Yard, Trees-Medium (20 Ft - 40 Ft), Trees-Small (Under 20 Ft)
Faces Northwest
Foundation Slab
Sewer Public Sewer
Water Public
Level or Stories One
Structure Type Brick,Concrete,Masonry – All Sides,Stone
New Construction No
Schools
Elementary Schools Purple Sage
Middle Schools Pearson Ranch
High Schools Mcneil
Others
HOA Fee Include Common Area Maintenance
Restrictions Deed Restrictions,Zoning
Ownership Fee-Simple
Acceptable Financing Cash, Conventional
Tax Rate 2.611719
Listing Terms Cash, Conventional
Special Listing Condition Standard
Read Less
Want to know what your home might be worth? Contact us for a FREE valuation!

Our team is ready to help you sell your home for the highest possible price ASAP
Bought with JBGoodwin REALTORS WC


