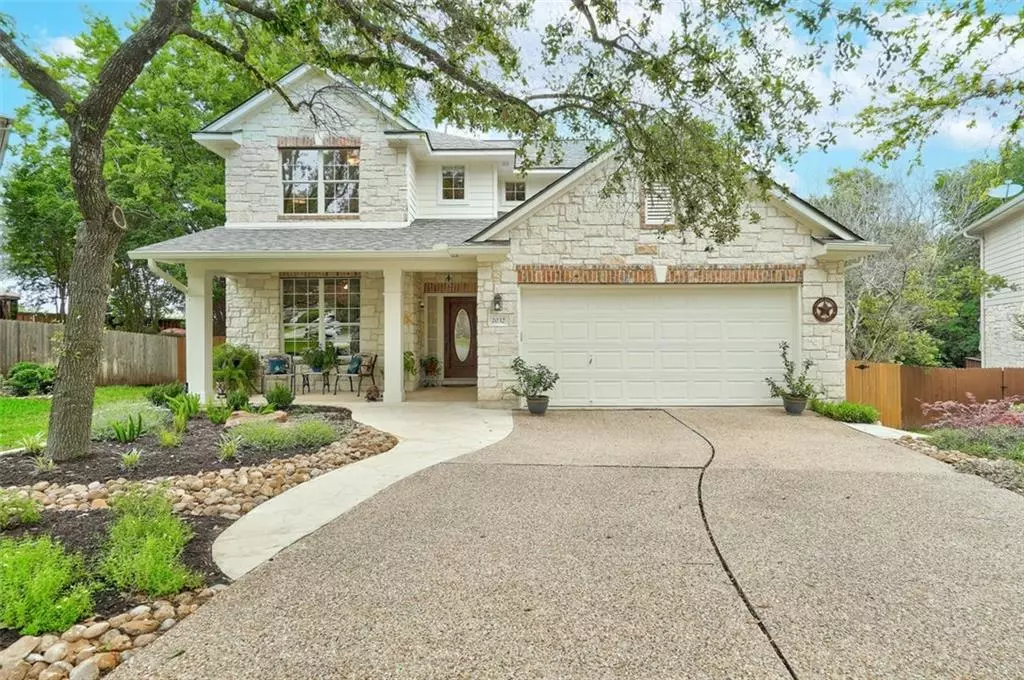$485,000
For more information regarding the value of a property, please contact us for a free consultation.
2032 Kimbrook DR Round Rock, TX 78681
3 Beds
3 Baths
2,700 SqFt
Key Details
Property Type Single Family Home
Sub Type Single Family Residence
Listing Status Sold
Purchase Type For Sale
Square Footage 2,700 sqft
Price per Sqft $227
Subdivision Wood Glen Sec 02 Ph 02
MLS Listing ID 9286269
Sold Date 06/25/21
Style 1st Floor Entry,Multi-level Floor Plan
Bedrooms 3
Full Baths 2
Half Baths 1
HOA Fees $35/ann
Originating Board actris
Year Built 2000
Annual Tax Amount $7,352
Tax Year 2020
Lot Size 0.258 Acres
Property Description
*Multiple offers received. Please submit highest/best by 8pm Sunday, May 23rd.* Must see this two story, 3 bedroom/2.5 bath Morrison home tucked away on a half cul de sac and nestled into a lush greenbelt. Extensive upgrades and updates throughout including a recent kitchen remodel with double ovens, fresh white soft close cabinetry, quartz countertops and under cabinet lighting. Large, dedicated office with French doors downstairs. Ethernet network wiring throughout house, centralized wiring panel in the garage. Custom built-ins in upstairs and downstairs living areas. Extensive landscaping lends to tranquil outdoor spaces with plenty of room to spread out and entertain. Large laundry room with folding counter and deep stainless mud sink. Dual Nest Thermostats and Video doorbell. Epoxy garage floor, extra shelving, water softener and more. Roof and gutters replaced this week. Recent tankless water heater and A/C unit. Coveted Wood Glen community conveniently located near great restaurants, shopping and easy access to major employers. Don’t let this one get away.
Location
State TX
County Williamson
Interior
Interior Features Bookcases, Breakfast Bar, Built-in Features, High Ceilings, Quartz Counters, Crown Molding, Double Vanity, Eat-in Kitchen, French Doors, Interior Steps, Kitchen Island, Open Floorplan, Recessed Lighting, Walk-In Closet(s), Wired for Data, Wired for Sound
Heating Central, Natural Gas
Cooling Central Air
Flooring Carpet, Tile
Fireplaces Number 1
Fireplaces Type Living Room
Fireplace Y
Appliance Dishwasher, Disposal, Gas Cooktop, Microwave, Double Oven, Tankless Water Heater, Water Softener
Exterior
Exterior Feature Gutters Full, Lighting
Garage Spaces 2.0
Fence Fenced, Wood
Pool None
Community Features Cluster Mailbox, Curbs, Playground, Pool, Sport Court(s)/Facility, Tennis Court(s), Walk/Bike/Hike/Jog Trail(s
Utilities Available Cable Connected, Electricity Connected, High Speed Internet, Natural Gas Connected, Phone Connected, Sewer Connected, Water Connected
Waterfront Description None
View Park/Greenbelt
Roof Type Composition,Shingle
Accessibility None
Porch Deck, Patio
Total Parking Spaces 2
Private Pool No
Building
Lot Description Back to Park/Greenbelt, Cul-De-Sac, Curbs, Gentle Sloping, Interior Lot, Landscaped, Pie Shaped Lot, Sprinkler - Automatic, Sprinkler - In-ground, Trees-Heavy, Views
Faces Southeast
Foundation Slab
Sewer Public Sewer
Water Public
Level or Stories Two
Structure Type HardiPlank Type,Stone
New Construction No
Schools
Elementary Schools Old Town
Middle Schools Walsh
High Schools Round Rock
School District Round Rock Isd
Others
HOA Fee Include Common Area Maintenance
Restrictions City Restrictions,Deed Restrictions
Ownership Fee-Simple
Acceptable Financing Cash, Conventional, FHA, VA Loan
Tax Rate 2.24472
Listing Terms Cash, Conventional, FHA, VA Loan
Special Listing Condition Standard
Read Less
Want to know what your home might be worth? Contact us for a FREE valuation!

Our team is ready to help you sell your home for the highest possible price ASAP
Bought with eXp Realty LLC


