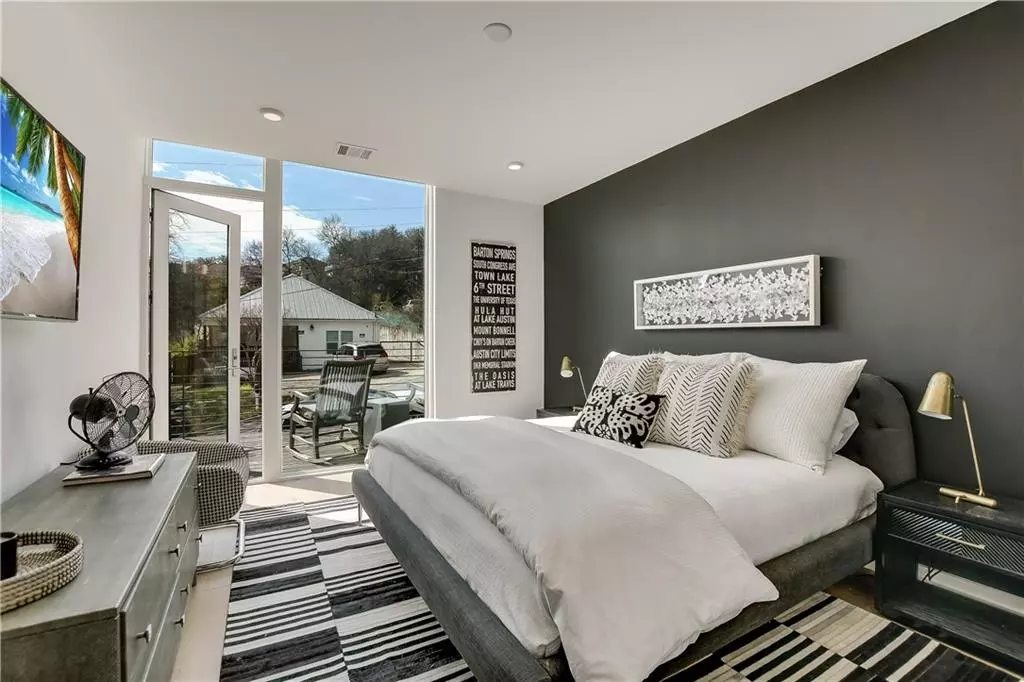$1,299,900
For more information regarding the value of a property, please contact us for a free consultation.
1010 W 10th ST #104 Austin, TX 78703
3 Beds
3 Baths
2,082 SqFt
Key Details
Property Type Condo
Sub Type Condominium
Listing Status Sold
Purchase Type For Sale
Square Footage 2,082 sqft
Price per Sqft $623
Subdivision 1010 W. 10Th Condominium
MLS Listing ID 2284582
Sold Date 06/30/21
Style Mid Rise (4-7 Stories),Single level Floor Plan,End Unit
Bedrooms 3
Full Baths 2
Half Baths 1
HOA Fees $678/mo
Originating Board actris
Year Built 2018
Tax Year 2020
Lot Size 0.402 Acres
Property Description
Fabulous FIRST FLOOR CORNER condo in a 14 unit boutique complex within walking distance to Lady Bird Lake and Pease Park. Designed by Alterstudio it combines on West Austin with modern living. Light bright modern design with a ton of natural light. Enjoy the best of downtown and Clarksville living with this great location. It lives like a single family residence with all the convenience of a lock and leave. The complex has three floors and a great lounge pool with views of downtown. The location, the design, and the conveniences make it something special.
Unit 104 is a first floor corner unit with 3 bedrooms and 2.5 bathrooms, secure gated parking for two cars, and large locked storage unit. Beautifully finished out with Miele appliances, 10 ft island, gas appliances, and designer touches throughout. Floor to ceiling windows. Furniture negotiable. Walk to Whole Foods, local shops, dining and more!
Location
State TX
County Travis
Rooms
Main Level Bedrooms 3
Interior
Interior Features Gas Dryer Hookup, No Interior Steps, Primary Bedroom on Main, Soaking Tub, Walk-In Closet(s), Washer Hookup
Heating Electric
Cooling Central Air
Flooring Tile, Wood
Fireplaces Type None
Fireplace Y
Appliance Built-In Oven(s), Dishwasher, Disposal, Gas Cooktop, Microwave, Refrigerator, Tankless Water Heater
Exterior
Exterior Feature See Remarks
Garage Spaces 2.0
Fence None
Pool Lap
Community Features Bike Storage/Locker, Cluster Mailbox, Controlled Access, Covered Parking, Pool
Utilities Available Electricity Available, Natural Gas Available
Waterfront Description None
View City
Roof Type Membrane
Accessibility None
Porch Covered
Total Parking Spaces 2
Private Pool Yes
Building
Lot Description None
Faces East
Foundation Slab
Sewer Public Sewer
Water Public
Level or Stories One
Structure Type See Remarks
New Construction No
Schools
Elementary Schools Mathews
Middle Schools O Henry
High Schools Austin
School District Austin Isd
Others
HOA Fee Include Common Area Maintenance,Insurance,Maintenance Structure,Trash
Restrictions None
Ownership Common
Acceptable Financing Cash, Conventional, FHA
Tax Rate 2.22
Listing Terms Cash, Conventional, FHA
Special Listing Condition Standard
Read Less
Want to know what your home might be worth? Contact us for a FREE valuation!

Our team is ready to help you sell your home for the highest possible price ASAP
Bought with Gottesman Residential R.E.


