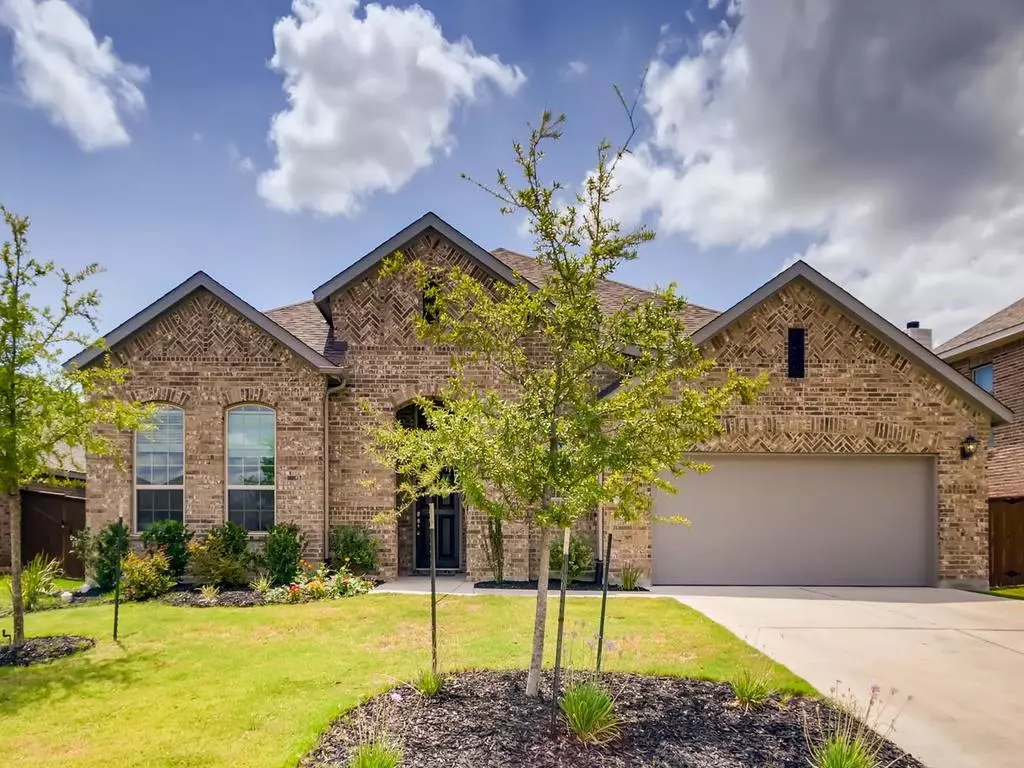$574,999
For more information regarding the value of a property, please contact us for a free consultation.
305 Pendent DR Liberty Hill, TX 78642
4 Beds
3 Baths
3,036 SqFt
Key Details
Property Type Single Family Home
Sub Type Single Family Residence
Listing Status Sold
Purchase Type For Sale
Square Footage 3,036 sqft
Price per Sqft $197
Subdivision Santa Rita Ranch Ph 1 Sec 3B
MLS Listing ID 7675496
Sold Date 07/21/21
Bedrooms 4
Full Baths 3
HOA Fees $57/mo
Originating Board actris
Year Built 2018
Tax Year 2021
Lot Size 7,927 Sqft
Property Description
Better than new! Bright and spotless Highland Home Plan 242 purchased in 2019. 4 Beds/3 full baths, office and media/game room. plus bonus office nook conveniently tucked away by the master bedroom; 3 car tandem garage. The HUGE master bedroom with bay windows will take your breath away. Beautiful brick on all four sides with a covered patio! Don't miss this beauty in popular Santa Rita Ranch!
Location
State TX
County Williamson
Rooms
Main Level Bedrooms 4
Interior
Interior Features Built-in Features, Granite Counters, Eat-in Kitchen, Primary Bedroom on Main, See Remarks
Heating Central
Cooling Central Air
Flooring Carpet, Tile
Fireplaces Number 1
Fireplaces Type Family Room
Fireplace Y
Appliance Cooktop, Dishwasher
Exterior
Exterior Feature Private Yard
Garage Spaces 3.0
Fence Back Yard, See Remarks
Pool None
Community Features Clubhouse, Cluster Mailbox, Fitness Center, Game/Rec Rm
Utilities Available Electricity Available, Natural Gas Available, Sewer Available, Underground Utilities, Water Available
Waterfront Description None
View None
Roof Type Asphalt
Accessibility Accessible Closets
Porch Patio
Total Parking Spaces 5
Private Pool No
Building
Lot Description Sprinkler - Automatic, Sprinkler - In Rear, Sprinkler - In Front
Faces Southwest
Foundation Slab
Sewer MUD
Water MUD
Level or Stories One
Structure Type See Remarks
New Construction No
Schools
Elementary Schools Wolf Ranch Elementary
Middle Schools James Tippit
High Schools East View
Others
HOA Fee Include Common Area Maintenance
Restrictions See Remarks
Ownership See Remarks
Acceptable Financing Cash, Conventional, FHA, Texas Vet, USDA Loan, VA Loan
Tax Rate 2.70912
Listing Terms Cash, Conventional, FHA, Texas Vet, USDA Loan, VA Loan
Special Listing Condition See Remarks
Read Less
Want to know what your home might be worth? Contact us for a FREE valuation!

Our team is ready to help you sell your home for the highest possible price ASAP
Bought with eXp Realty LLC


