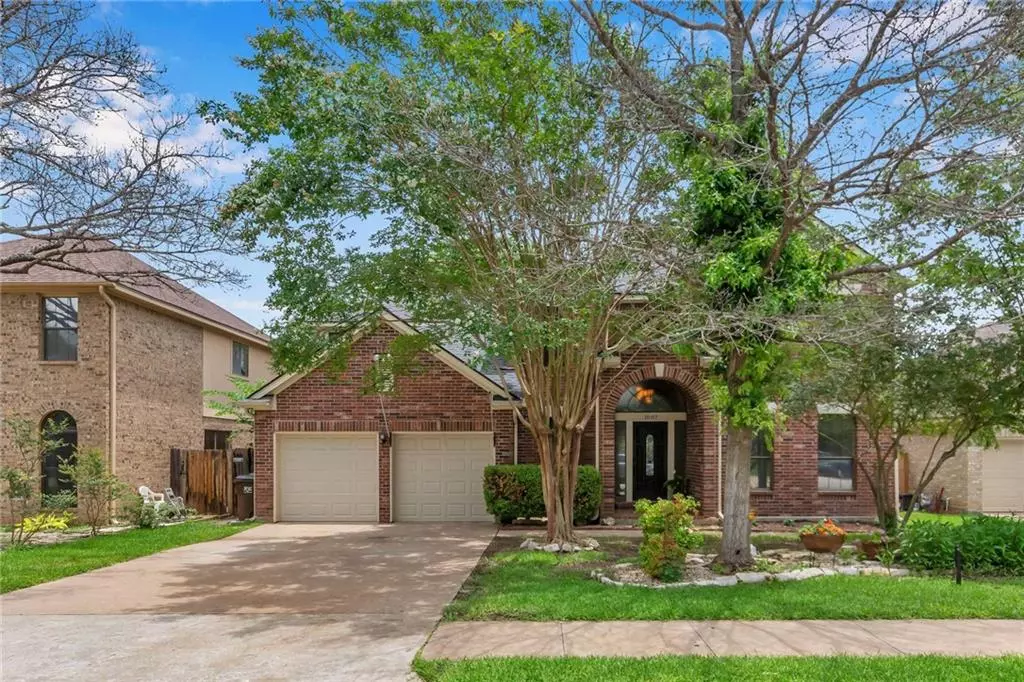$565,000
For more information regarding the value of a property, please contact us for a free consultation.
1007 Hawk CT Round Rock, TX 78681
5 Beds
4 Baths
2,940 SqFt
Key Details
Property Type Single Family Home
Sub Type Single Family Residence
Listing Status Sold
Purchase Type For Sale
Square Footage 2,940 sqft
Price per Sqft $190
Subdivision Oakcreek Sec 01
MLS Listing ID 1543703
Sold Date 07/29/21
Bedrooms 5
Full Baths 3
Half Baths 1
HOA Fees $28/mo
Originating Board actris
Year Built 1989
Annual Tax Amount $7,446
Tax Year 2020
Lot Size 6,795 Sqft
Property Description
Beautiful and meticulously maintained home nestled on a quiet, cul-de-sac street in the sought-after Oakcreek community in Round Rock. You'll fall in love as soon as you step through the front door! The formal entry features a dramatic double-height ceiling and a grand wrought-iron staircase with real hardwood. The high ceilings and abundance of natural light make the home feel light and airy while the hardwood flooring adds an element of warmth. The spacious formal living and dining room offer large windows and chair molding and flows effortlessly into the family room. The family room has a dry bar and cozy floor-to-ceiling brick fireplace that provides comfort during the wintertime. The kitchen is sure to impress with a center island with raised breakfast bar, sleek granite countertops, tile backsplash, and quality stainless-steel appliances. The kitchen is open to the family room which is essential for entertaining family and friends. Wake up feeling refreshed in the main floor owner's suite complete with hardwood flooring, walk-in closet, and luxurious en-suite equipped with a dual vanity, framed mirrors, bronze fixtures, deep jetted garden tub, and a frameless walk-in shower with tile surround. The upstairs game room is large and serves as another living and entertaining space within the home. The second floor also consists of two full guest bathrooms and four spacious bedrooms with hardwood flooring and walk-in closets. Enjoy outdoor living on the back patio or sway on the outdoor swing while watching the sunset. The yard is shaded by mature trees and offers plenty of space for a hot tub, playscape, and more. Residents of Oakcreek can take advantage of several community amenities including a park, playground, sparkling pool, and walking/hiking/jogging trails. Zoned to acclaimed Round Rock ISD schools and just minutes to shopping, dining, and entertainment. No fixtures are leased! Don't miss your chance to see this fabulous home - schedule a showing today!
Location
State TX
County Williamson
Rooms
Main Level Bedrooms 1
Interior
Interior Features Breakfast Bar, Ceiling Fan(s), High Ceilings, Vaulted Ceiling(s), Chandelier, Granite Counters, Double Vanity, Dry Bar, Electric Dryer Hookup, Eat-in Kitchen, Entrance Foyer, Interior Steps, Kitchen Island, Multiple Dining Areas, Multiple Living Areas, Open Floorplan, Pantry, Primary Bedroom on Main, Recessed Lighting, Walk-In Closet(s), Washer Hookup
Heating Central, Natural Gas
Cooling Ceiling Fan(s), Central Air, Electric, Multi Units
Flooring No Carpet, Tile, Wood
Fireplaces Number 1
Fireplaces Type Family Room, Gas Log
Fireplace Y
Appliance Dishwasher, Disposal, Exhaust Fan, Microwave, Free-Standing Electric Oven, Free-Standing Gas Range, Stainless Steel Appliance(s), Water Heater, Water Softener Owned
Exterior
Exterior Feature Gutters Full, Private Yard
Garage Spaces 2.0
Fence Back Yard, Wood
Pool None
Community Features Clubhouse, Cluster Mailbox, Common Grounds, Park, Playground, Pool, Sidewalks, Street Lights, Walk/Bike/Hike/Jog Trail(s
Utilities Available Cable Available, Electricity Available, High Speed Internet, Natural Gas Available, Phone Available, Sewer Available, Water Available
Waterfront Description None
View Neighborhood
Roof Type Composition
Accessibility None
Porch Covered, Front Porch, Patio
Total Parking Spaces 2
Private Pool No
Building
Lot Description Back Yard, Cul-De-Sac, Front Yard, Level, Private, Sprinkler - Automatic, Sprinkler - In Rear, Sprinkler - In Front, Trees-Medium (20 Ft - 40 Ft)
Faces Southwest
Foundation Slab
Sewer Public Sewer
Water MUD
Level or Stories Two
Structure Type Brick
New Construction No
Schools
Elementary Schools Fern Bluff
Middle Schools Chisholm Trail
High Schools Round Rock
Others
HOA Fee Include Common Area Maintenance
Restrictions Deed Restrictions
Ownership Fee-Simple
Acceptable Financing Cash, Conventional
Tax Rate 2.24472
Listing Terms Cash, Conventional
Special Listing Condition Standard
Read Less
Want to know what your home might be worth? Contact us for a FREE valuation!

Our team is ready to help you sell your home for the highest possible price ASAP
Bought with Berkshire Hathaway TX Realty


