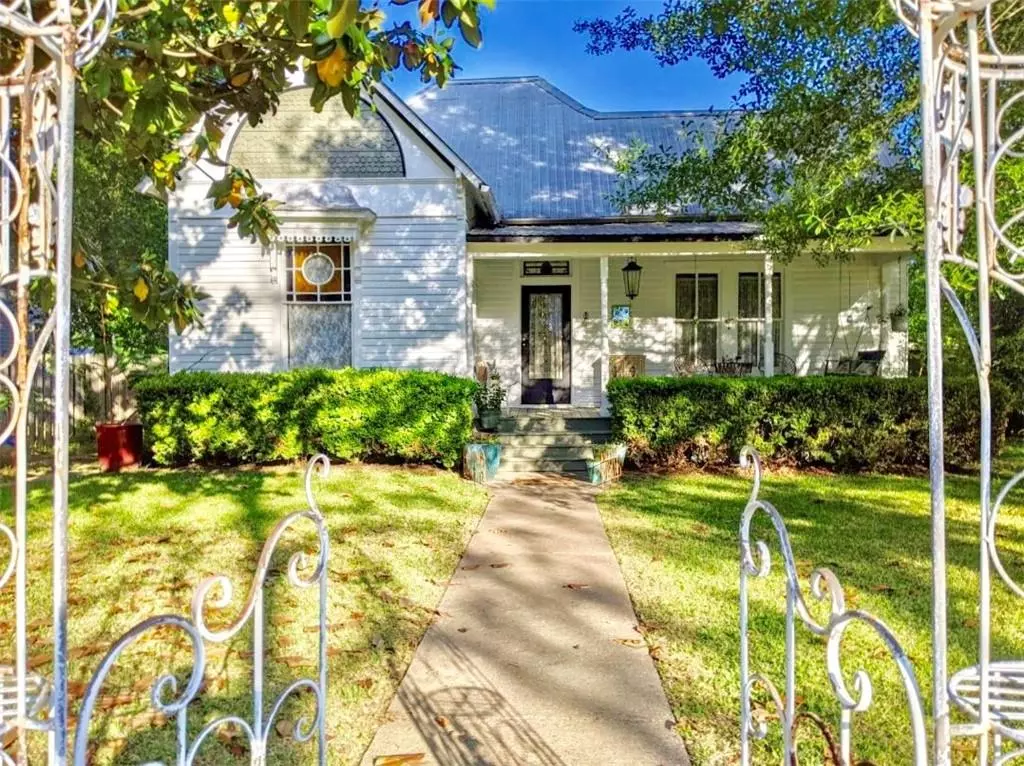$379,900
For more information regarding the value of a property, please contact us for a free consultation.
502 W Burleson ST Smithville, TX 78957
3 Beds
2 Baths
1,867 SqFt
Key Details
Property Type Single Family Home
Sub Type Single Family Residence
Listing Status Sold
Purchase Type For Sale
Square Footage 1,867 sqft
Price per Sqft $251
Subdivision Burleson
MLS Listing ID 2462358
Sold Date 06/30/21
Style 1st Floor Entry,Single level Floor Plan
Bedrooms 3
Full Baths 2
Originating Board actris
Year Built 1896
Annual Tax Amount $2,284
Tax Year 2020
Lot Size 8,407 Sqft
Property Description
Deep in the Heart of the Historic District in the charming and vibrant town of Smithville,Texas sits this enchanting 1896 Farm House with separate Garden Cottage. 3 SPACIOUS bedrooms and 2 full baths + tea room, 650 square foot GARAGE and workshop with built in cabinets and storage shelves. Soaring 12 foot ceilings and huge rooms give everyone space to create, work, relax...The Garden Cottage in the private fenced back yard is a cozy spot to read and nap, homeschool or give your guests a sweet spot to stay. The front porch-- with porch swing, of course--is the place to be for sunsets and to listen in on Tuesday night pickin’ parties across the street at the old schoolhouse.
The style is Farmhouse meets Industrial meets rustic Victorian. Original shiplap and beadboard,wonderful old doors and door knobs and corrugated metal accent ceilings and walls add to the eclectic, elegantly casual ambience. Walk to downtown and all the unique restaurants, bars, coffee houses, shops, library...
Don’t miss this opportunity to live in one of Smithville’s most unique homes on one of the most desirable streets in town. Claim it for yourself or for a fantastic B & B. MOST of the furnishings and decor available for purchase or gifted with the right offer.
Ready for you or a furnished rental or Air B n B. Space on side of house to park and plug in your small RV camper. Will you be the Lucky new owner of this truly one of a kind nest? Exterior Painted 11/20. OWNER/AGENT. Will Review all offers Tuesday evening May 11th
Location
State TX
County Bastrop
Rooms
Main Level Bedrooms 3
Interior
Interior Features Bookcases, Ceiling Fan(s), High Ceilings, Crown Molding, Electric Dryer Hookup, French Doors, Multiple Dining Areas, Multiple Living Areas, No Interior Steps, Primary Bedroom on Main, Walk-In Closet(s), Washer Hookup
Heating Ceiling, Central, Electric, Wood
Cooling Ceiling Fan(s), Central Air
Flooring No Carpet, Tile, Wood
Fireplaces Number 1
Fireplaces Type Living Room, Wood Burning
Fireplace Y
Appliance Dishwasher, Disposal, Free-Standing Range, Self Cleaning Oven, Stainless Steel Appliance(s), Electric Water Heater
Exterior
Exterior Feature Boat Ramp, Private Yard
Garage Spaces 2.0
Fence Fenced, Privacy, Wood
Pool None
Community Features Dog Park, General Aircraft Airport, Google Fiber, High Speed Internet, Recycling Area/Center, Tennis Court(s), Trash Pickup - Door to Door, Walk/Bike/Hike/Jog Trail(s
Utilities Available Electricity Available, High Speed Internet, High Speed Internet, Natural Gas Available
Waterfront Description None
View None
Roof Type Metal
Accessibility None
Porch Covered, Patio, Porch
Total Parking Spaces 2
Private Pool No
Building
Lot Description Alley, Back Yard, Few Trees, Level, Public Maintained Road, Trees-Large (Over 40 Ft)
Faces Southwest
Foundation Pillar/Post/Pier
Sewer Public Sewer
Water Public
Level or Stories One
Structure Type Frame,Wood Siding
New Construction No
Schools
Elementary Schools Brown Primary
Middle Schools Smithville
High Schools Smithville
Others
Restrictions City Restrictions
Ownership Fee-Simple
Acceptable Financing Cash, Conventional
Tax Rate 2.147
Listing Terms Cash, Conventional
Special Listing Condition Standard
Read Less
Want to know what your home might be worth? Contact us for a FREE valuation!

Our team is ready to help you sell your home for the highest possible price ASAP
Bought with Realty Austin


