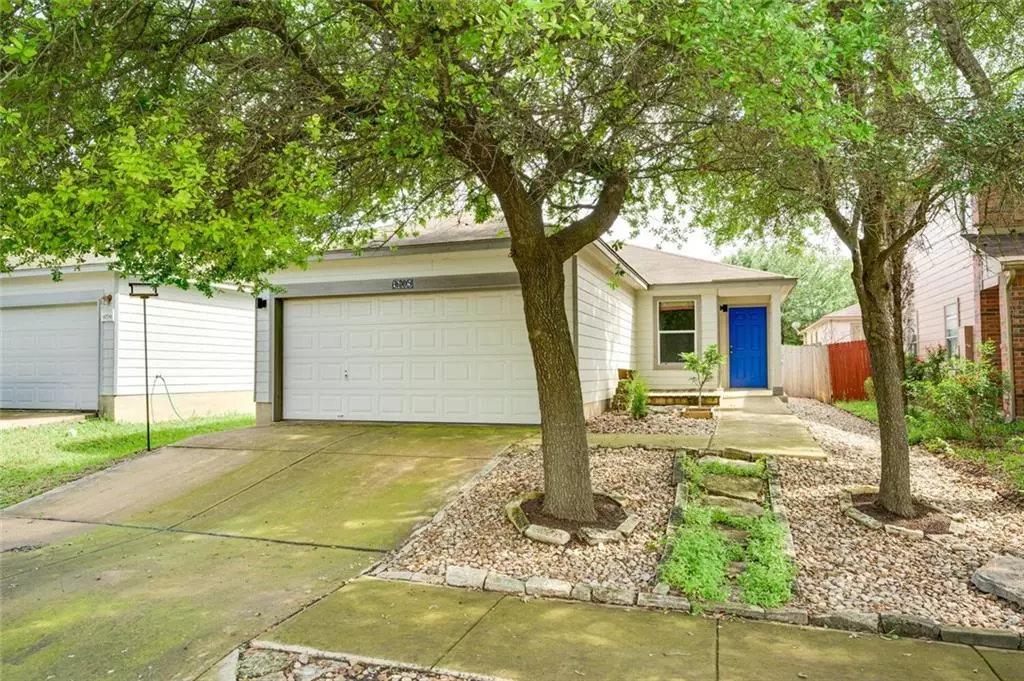$300,000
For more information regarding the value of a property, please contact us for a free consultation.
6705 Doyal DR Austin, TX 78747
3 Beds
2 Baths
1,314 SqFt
Key Details
Property Type Single Family Home
Sub Type Single Family Residence
Listing Status Sold
Purchase Type For Sale
Square Footage 1,314 sqft
Price per Sqft $242
Subdivision Mckinney Park East Sec 02
MLS Listing ID 7222914
Sold Date 07/02/21
Bedrooms 3
Full Baths 2
HOA Fees $25/ann
Originating Board actris
Year Built 2005
Annual Tax Amount $3,778
Tax Year 2021
Lot Size 3,615 Sqft
Property Description
Charming single story in McKinney Park East! This home is perfect for those who like low maintenance living with wood-like & tile flooring throughout and xeriscape landscaping in both front and back. A small deck and water fountain highlight the front of the home and open to the spacious living area and then into the kitchen with tons of space for dining. The unique cabinets are black and white prints of historical downtown Austin and the surrounding area, and the uppers are textured, decorative wood. White subway backsplash, undermount lighting
and a pantry also highlight the kitchen. The primary bedroom offers a walk-in closet and en-suite full bath, and down the hall are two additional beds and an updated full bath. The quaint backyard space is perfect for your succulents, but no lawn mower needed here! Great neighborhood location just blocks from the neighborhood park & pool plus quick and easy access to Slaughter and IH-35, McKinney Falls, Onion Creek and all that South Austin has to offer!
Location
State TX
County Travis
Rooms
Main Level Bedrooms 3
Interior
Interior Features Tile Counters, In-Law Floorplan, No Interior Steps, Primary Bedroom on Main
Heating Central, Electric
Cooling Ceiling Fan(s), Central Air
Flooring Laminate, Tile
Fireplace Y
Appliance Free-Standing Electric Range, Stainless Steel Appliance(s), Vented Exhaust Fan
Exterior
Exterior Feature None
Garage Spaces 2.0
Fence Wood
Pool None
Community Features Common Grounds, Picnic Area, Playground, Pool, Sidewalks, Street Lights, Walk/Bike/Hike/Jog Trail(s
Utilities Available Electricity Available
Waterfront Description None
View None
Roof Type Composition
Accessibility None
Porch None
Total Parking Spaces 4
Private Pool No
Building
Lot Description Trees-Medium (20 Ft - 40 Ft), Xeriscape
Faces Northeast
Foundation Slab
Sewer Public Sewer
Water Public
Level or Stories One
Structure Type HardiPlank Type
New Construction No
Schools
Elementary Schools Blazier
Middle Schools Paredes
High Schools Akins
Others
HOA Fee Include Common Area Maintenance
Restrictions Covenant,Deed Restrictions
Ownership Common
Acceptable Financing Cash, Conventional
Tax Rate 2.22667
Listing Terms Cash, Conventional
Special Listing Condition Standard
Read Less
Want to know what your home might be worth? Contact us for a FREE valuation!

Our team is ready to help you sell your home for the highest possible price ASAP
Bought with Pauly Presley Realty


